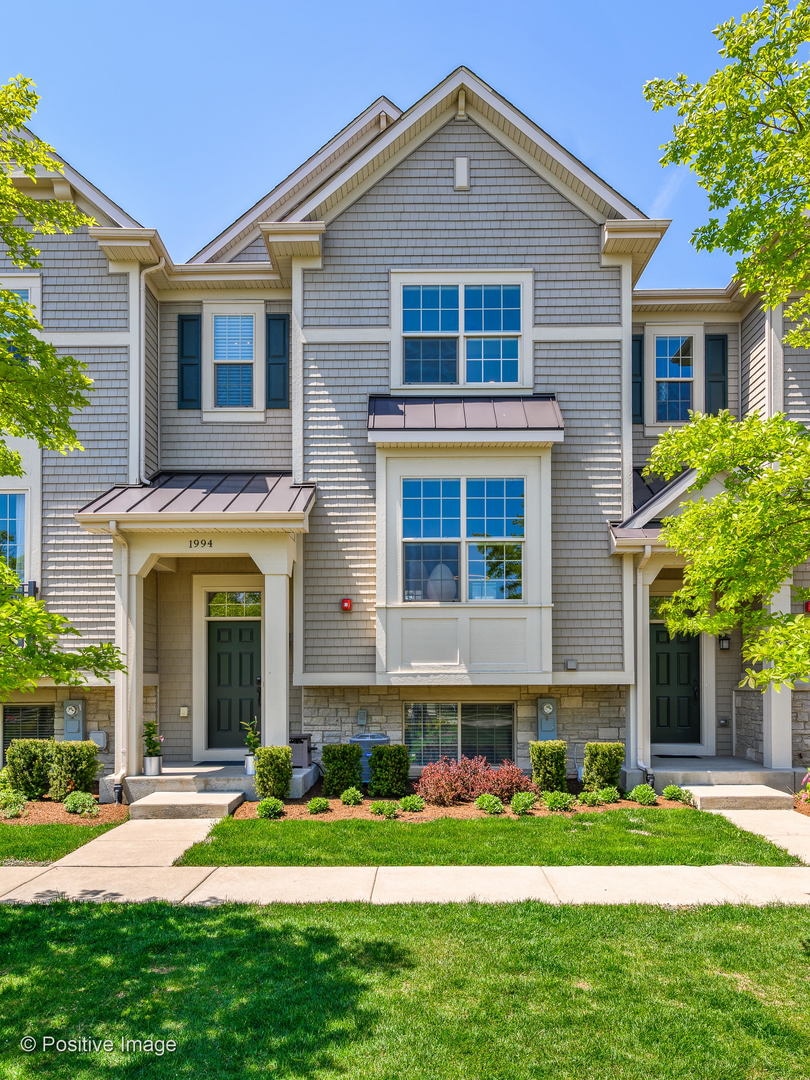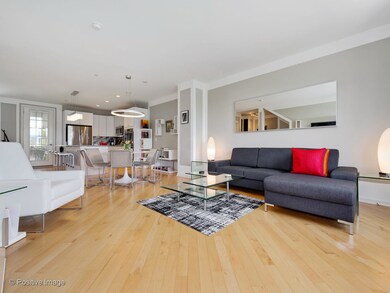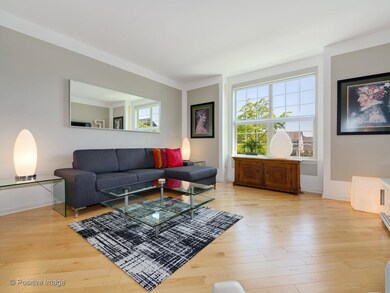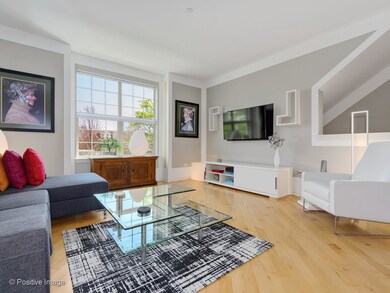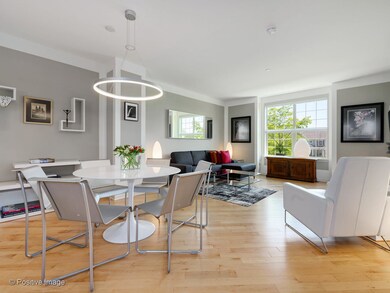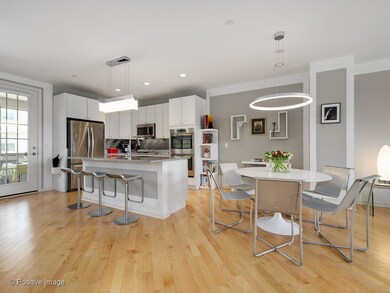
1994 Dauntless Dr Glenview, IL 60026
The Glen NeighborhoodHighlights
- Screened Deck
- Wood Flooring
- Walk-In Pantry
- Glen Grove Elementary School Rated A-
- Screened Porch
- Stainless Steel Appliances
About This Home
As of August 2020Welcome to this gorgeous townhome at Westgate at The Glen! Enjoy bountiful upgrades in this preferred layout with sun-drenched rooms with east-west exposure. Premier location in the new development with stunning views of a fountain and spacious front yard! The three-level home is very spacious and is upgraded with light maple hardwood flooring throughout the top two floors. The gourmet kitchen offers stainless steel appliances and ample workspace for preparing gourmet meals using the double oven! A spacious pantry is easily accessible. All areas are well lit by custom lighting and innovative LED light fixtures that have been upgraded throughout. The home provides tons of storage space on all levels in additional closets as well as in the 2.5 car garage! Off the kitchen, a screened-in porch invites for relaxing or entertaining surrounded by a beautiful backdrop of flowers planted in custom planter boxes. Next to the porch is a balcony, ready for grilling your favorite meals while enjoying beautiful sunsets! On the finished lower level, a large walk-in laundry room with laundry sink offers additional storage. An additional 4th Bedroom can become an Office, extra Rec Room, or Hobby Room. The views from this home are incredible - looking at the meticulously groomed landscaping and a beautiful fountain lit at night. Metra rail service is less than one mile away and The Glen Town Center with numerous restaurants and shopping opportunities are within walking distance of less than a half-mile.
Last Agent to Sell the Property
Baird & Warner License #475157300 Listed on: 05/29/2020

Townhouse Details
Home Type
- Townhome
Year Built
- 2016
HOA Fees
- $321 per month
Parking
- Attached Garage
- Garage Door Opener
- Driveway
- Parking Included in Price
- Garage Is Owned
Home Design
- Brick Exterior Construction
- Stone Siding
- Vinyl Siding
Interior Spaces
- Primary Bathroom is a Full Bathroom
- Dining Area
- Screened Porch
- Storage
- Wood Flooring
- Finished Basement
- English Basement
Kitchen
- Breakfast Bar
- Walk-In Pantry
- Oven or Range
- <<microwave>>
- Freezer
- Dishwasher
- Stainless Steel Appliances
- Kitchen Island
- Disposal
Laundry
- Dryer
- Washer
Outdoor Features
- Screened Deck
Utilities
- Forced Air Heating and Cooling System
- Heating System Uses Gas
- Lake Michigan Water
Community Details
- Pets Allowed
Listing and Financial Details
- Homeowner Tax Exemptions
Similar Homes in Glenview, IL
Home Values in the Area
Average Home Value in this Area
Property History
| Date | Event | Price | Change | Sq Ft Price |
|---|---|---|---|---|
| 09/03/2020 09/03/20 | Rented | $3,800 | 0.0% | -- |
| 08/24/2020 08/24/20 | Under Contract | -- | -- | -- |
| 08/19/2020 08/19/20 | For Rent | $3,800 | 0.0% | -- |
| 08/14/2020 08/14/20 | Sold | $565,000 | -5.8% | $262 / Sq Ft |
| 07/30/2020 07/30/20 | Pending | -- | -- | -- |
| 05/29/2020 05/29/20 | For Sale | $599,999 | -- | $278 / Sq Ft |
Tax History Compared to Growth
Agents Affiliated with this Home
-
Karen Schwartz

Seller's Agent in 2020
Karen Schwartz
Baird & Warner
(630) 561-9805
4 in this area
324 Total Sales
-
Jae Hee Kim

Seller's Agent in 2020
Jae Hee Kim
The McDonald Group
(847) 989-8080
2 in this area
11 Total Sales
Map
Source: Midwest Real Estate Data (MRED)
MLS Number: MRD10728810
- 2028 Valor Ct Unit 8
- 2056 Valor Ct Unit 15
- 2013 Valor Ct Unit 41
- 1669 Monterey Dr
- 2213 Strawberry Ln
- 1608 Saratoga Ln
- 1597 Monterey Dr
- 2171 Patriot Blvd
- 1867 Admiral Ct Unit 91
- 1855 Admiral Ct Unit 97
- 2246 Strawberry Ln
- 2118 Warrington Ct
- 2750 Commons Dr Unit 412
- 2105 Norwich Ct
- 1704 Executive Ln
- 2410 Halina Dr E
- 3713 Vantage Ln
- 3550 Ari Dr E
- 187 Princeton Ln Unit 35RG18
- 3617 Ari Ln
