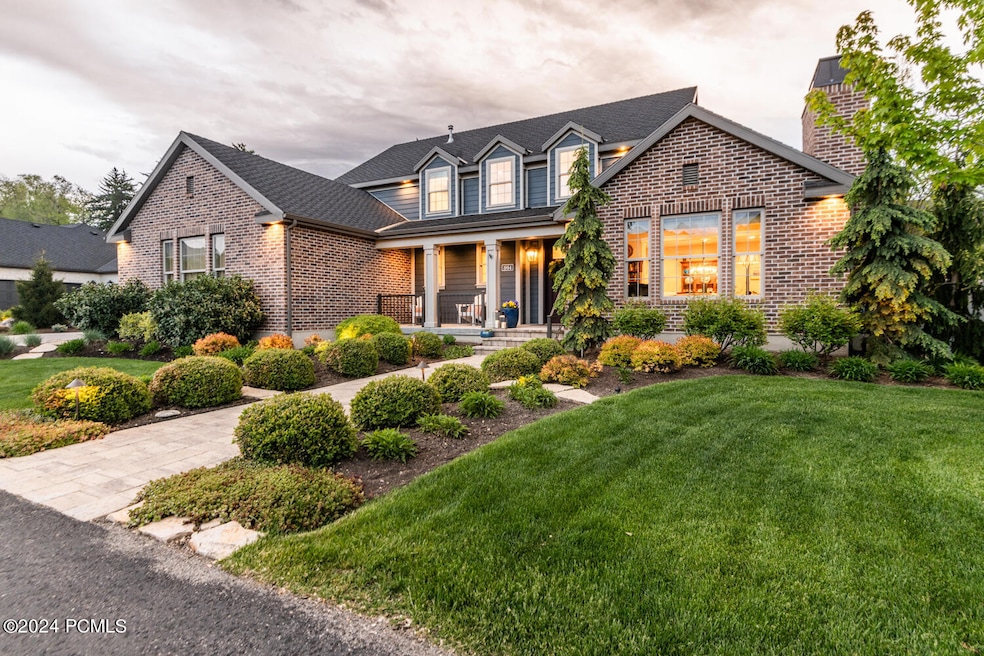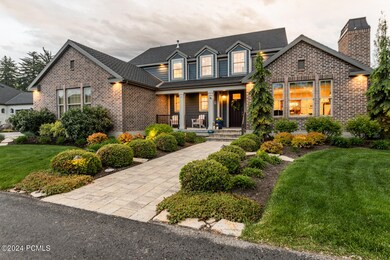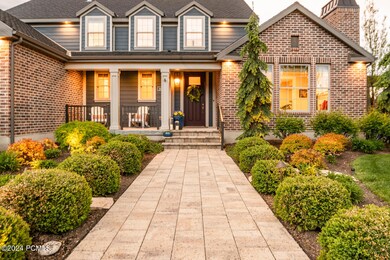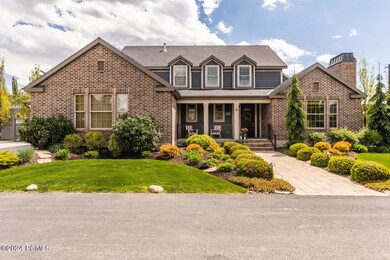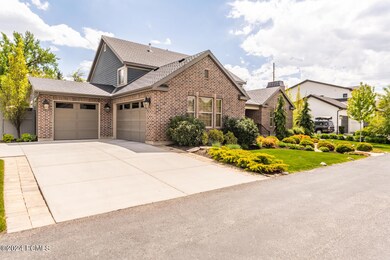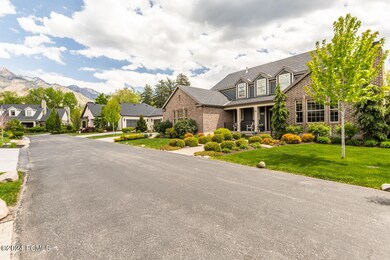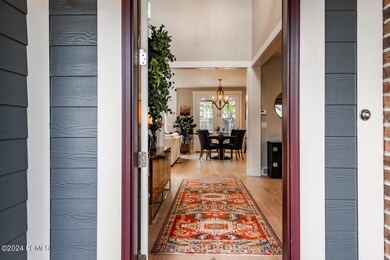
1994 E Olympus Point Dr Holladay, UT 84117
Highlights
- Open Floorplan
- Mountain View
- Vaulted Ceiling
- Oakwood Elementary School Rated A-
- Secluded Lot
- Wood Flooring
About This Home
As of June 2024Rare opportunity to live in a suburban oasis of luxury in the exclusive gated Pheasant Cove neighborhood of Holladay! This one-owner home has been meticulously maintained and gently lived in, and now awaits new owners who appreciate the opulent lifestyle this turnkey home offers. Come take in the spectacular natural light that huge windows overlooking the private lush gardens provide, this spacious chefs kitchen awaits you to create culinary delights-perfect for great livability and grand entertaining. Enjoy the open floor plan with beautiful spaces that were designed for intimate conversations as well as hosting large gatherings! The high-end finishes surprise in every room, from all the carrera marble in the bathrooms, that also goes to the ceiling in the main floor laundry room, to the stunning quartizite counter tops in the kitchen and the 29 Active Solar Panels on the roof! Main level primary suite has a serene, spa-like bathroom with a divine soaking tub-the perfect place to end a long day or step outside your bedroom door to unwind in the garden of paradise. The basement is not finished and provides wonderful storage, but with 11foot ceilings you can make the space whatever you like-it is plumbed for a full bathroom and the owner is willing to share their architectural plans to finish with three bedrooms, a spacious bath, a large family room and storage rooms! Irrigation and sprinklers includes a drip system in vegetable and herb gardens. This home is conveniently located easy walking and biking distance to the Cottonwood Country Club.
Last Buyer's Agent
Non Agent
Non Member
Home Details
Home Type
- Single Family
Est. Annual Taxes
- $9,310
Year Built
- Built in 2016
Lot Details
- 0.29 Acre Lot
- Gated Home
- Property is Fully Fenced
- Landscaped
- Secluded Lot
- Level Lot
- Sprinkler System
- Many Trees
HOA Fees
- $403 Monthly HOA Fees
Parking
- 3 Car Attached Garage
- Garage Door Opener
Home Design
- Slab Foundation
- Wood Frame Construction
- Shingle Roof
- Asphalt Roof
- HardiePlank Siding
Interior Spaces
- 3,687 Sq Ft Home
- Multi-Level Property
- Open Floorplan
- Vaulted Ceiling
- Ceiling Fan
- 3 Fireplaces
- Gas Fireplace
- Family Room
- Formal Dining Room
- Storage
- Mountain Views
Kitchen
- Breakfast Bar
- Double Oven
- Gas Range
- Microwave
- Dishwasher
- Kitchen Island
- Granite Countertops
- Disposal
Flooring
- Wood
- Carpet
- Stone
- Tile
Bedrooms and Bathrooms
- 4 Bedrooms
- Walk-In Closet
- Double Vanity
Laundry
- Laundry Room
- Washer
Outdoor Features
- Patio
- Outdoor Storage
- Porch
Utilities
- Forced Air Heating and Cooling System
- Programmable Thermostat
- Natural Gas Connected
- Water Softener is Owned
- Cable TV Available
Community Details
- Association fees include snow removal
- Association Phone (801) 955-5126
- Wasatch Front Ar 58 Subdivision
Listing and Financial Details
- Assessor Parcel Number 22-16-231-010
Map
Home Values in the Area
Average Home Value in this Area
Property History
| Date | Event | Price | Change | Sq Ft Price |
|---|---|---|---|---|
| 04/28/2025 04/28/25 | For Sale | $2,500,000 | 0.0% | $434 / Sq Ft |
| 06/21/2024 06/21/24 | Sold | -- | -- | -- |
| 06/15/2024 06/15/24 | Pending | -- | -- | -- |
| 05/17/2024 05/17/24 | For Sale | $2,500,000 | -- | $678 / Sq Ft |
Tax History
| Year | Tax Paid | Tax Assessment Tax Assessment Total Assessment is a certain percentage of the fair market value that is determined by local assessors to be the total taxable value of land and additions on the property. | Land | Improvement |
|---|---|---|---|---|
| 2023 | $553 | $1,642,000 | $392,700 | $1,249,300 |
| 2022 | $286 | $1,553,300 | $385,000 | $1,168,300 |
| 2021 | $8,480 | $1,305,500 | $279,400 | $1,026,100 |
| 2020 | $7,755 | $1,183,700 | $279,400 | $904,300 |
| 2019 | $7,802 | $1,159,700 | $273,900 | $885,800 |
| 2018 | $5,392 | $775,300 | $260,200 | $515,100 |
| 2017 | $4,774 | $724,700 | $273,900 | $450,800 |
| 2016 | $3,715 | $311,900 | $311,900 | $0 |
Mortgage History
| Date | Status | Loan Amount | Loan Type |
|---|---|---|---|
| Previous Owner | $342,000 | New Conventional | |
| Previous Owner | $620,000 | Adjustable Rate Mortgage/ARM |
Deed History
| Date | Type | Sale Price | Title Company |
|---|---|---|---|
| Warranty Deed | -- | Cottonwood Title | |
| Interfamily Deed Transfer | -- | Cottonwood Title | |
| Special Warranty Deed | -- | Cottonwood Title | |
| Special Warranty Deed | -- | Cottonwood Title |
Similar Homes in the area
Source: Park City Board of REALTORS®
MLS Number: 12401849
APN: 22-16-231-010-0000
- 1979 E Olympus Point Dr
- 1926 E Donan Ct
- 1919 E Baywood Dr
- 1850 E Cottonwood Club Dr
- 5774 S Opus Ct
- 2222 E Walker Ln
- 1958 E Janet Kay Ln
- 2149 E Applewood Ave
- 5251 S 2100 E
- 5589 Woodcrest Dr
- 2231 E Walker Ln
- 1879 E Delann Ln
- 2227 E 5340 S
- 2312 E Walker Ln
- 2312 E Walker Ln
- 1684 E 5600 S
- 5726 S Park Place E
- 1612 E Lakewood Dr
- 5093 Southmoor Cir
- 5299 Gurene Dr
