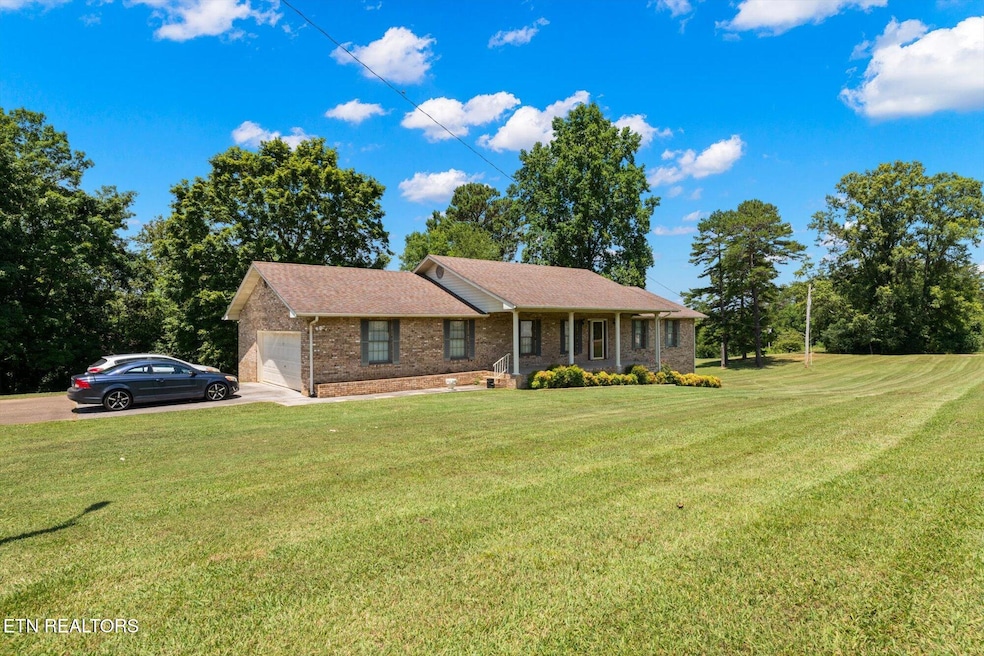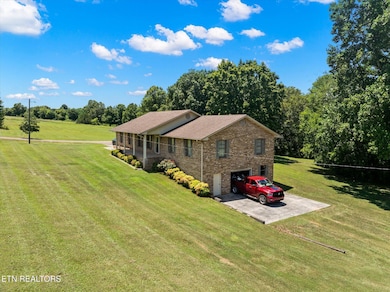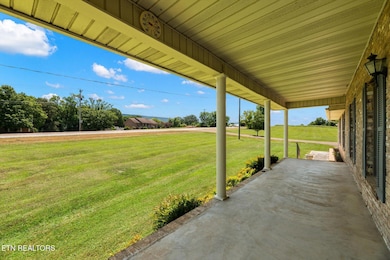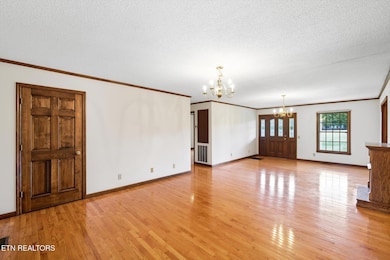
1994 Highway 411 S Etowah, TN 37331
Estimated payment $2,514/month
Highlights
- Countryside Views
- Wood Flooring
- Bonus Room
- Traditional Architecture
- Main Floor Primary Bedroom
- Sun or Florida Room
About This Home
Custom-Built Brick Home on 4.61 Acres with Full Unfinished Basement and Easy Highway Access
Welcome to 1994 Highway 411 S in Etowah, TN - a well-maintained, custom-built brick home sitting on 4.61 scenic acres in the desirable John L. Williams Estates subdivision. This one-owner home offers 1,680 square feet on the main level with an additional 1,680 square feet of unfinished basement space—ready for expansion, workshop use, or storage.
Built in 1990 with craftsmanship in mind, this home was designed as a custom build and has been thoughtfully cared for ever since. The roof is approximately 6 years old, and both the home and grounds reflect pride of ownership. The interior features solid hardwood floors throughout, all in excellent condition, giving the home a timeless and well-kept feel.
This home includes 3 bedrooms, 2 bathrooms, with a traditional layout that offers a formal living area, a finished enclosed porch (192 SF), and a spacious open porch (256 SF) for outdoor enjoyment. An attached finished garage provides 720 SF of parking or hobby space.
Additional features include:
Brick exterior
Gable/Hip roof with composition shingles
Central heat and air
Individual septic system with public water and electric
Situated on a rolling 4.61-acre lot with approximately 387 feet of road frontage, the property offers privacy without sacrificing accessibility. Located directly on Highway 411, a major U.S. route, this home provides easy commuting to Etowah, Athens, Madisonville, and surrounding areas.
Conveniently located just:
2.3 miles from Mountain View Elementary
6.2 miles from Central High School
15-20 minutes to Athens, TN
45 minutes to Cleveland or Sweetwater
1 hour to Knoxville or Chattanooga
Don't miss the opportunity to own this solid, custom-built home with room to grow in one of McMinn County's most accessible and desirable locations.
Home Details
Home Type
- Single Family
Est. Annual Taxes
- $814
Year Built
- Built in 1990
Lot Details
- 4.61 Acre Lot
- Irregular Lot
Parking
- 3 Car Attached Garage
- Basement Garage
- Side Facing Garage
- Garage Door Opener
Home Design
- Traditional Architecture
- Brick Exterior Construction
- Rough-In Plumbing
Interior Spaces
- 1,680 Sq Ft Home
- Central Vacuum
- Ceiling Fan
- Free Standing Fireplace
- Gas Log Fireplace
- Formal Dining Room
- Bonus Room
- Workshop
- Sun or Florida Room
- Storage
- Countryside Views
- Unfinished Basement
- Walk-Out Basement
Kitchen
- Eat-In Kitchen
- Self-Cleaning Oven
- Range
Flooring
- Wood
- Tile
Bedrooms and Bathrooms
- 3 Bedrooms
- Primary Bedroom on Main
- 2 Full Bathrooms
Laundry
- Laundry Room
- Washer and Dryer Hookup
Outdoor Features
- Enclosed Patio or Porch
Utilities
- Central Heating and Cooling System
- Septic Tank
- Internet Available
Listing and Financial Details
- Assessor Parcel Number 126I A 039.00
Community Details
Overview
- No Home Owners Association
- John L Williams Est Subdivision
Amenities
- Community Storage Space
Map
Home Values in the Area
Average Home Value in this Area
Tax History
| Year | Tax Paid | Tax Assessment Tax Assessment Total Assessment is a certain percentage of the fair market value that is determined by local assessors to be the total taxable value of land and additions on the property. | Land | Improvement |
|---|---|---|---|---|
| 2025 | $814 | $75,175 | $0 | $0 |
| 2024 | $814 | $75,175 | $13,475 | $61,700 |
| 2023 | $814 | $75,175 | $13,475 | $61,700 |
| 2022 | $753 | $48,650 | $8,300 | $40,350 |
| 2021 | $753 | $48,650 | $8,300 | $40,350 |
| 2020 | $753 | $48,650 | $8,300 | $40,350 |
| 2019 | $753 | $48,650 | $8,300 | $40,350 |
| 2018 | $659 | $42,600 | $2,250 | $40,350 |
| 2017 | $608 | $37,650 | $4,450 | $33,200 |
| 2016 | $608 | $37,650 | $4,450 | $33,200 |
| 2015 | -- | $37,650 | $4,450 | $33,200 |
| 2014 | $608 | $37,661 | $0 | $0 |
Property History
| Date | Event | Price | List to Sale | Price per Sq Ft |
|---|---|---|---|---|
| 09/16/2025 09/16/25 | Price Changed | $465,000 | -3.1% | $277 / Sq Ft |
| 07/17/2025 07/17/25 | For Sale | $480,000 | -- | $286 / Sq Ft |
Purchase History
| Date | Type | Sale Price | Title Company |
|---|---|---|---|
| Warranty Deed | $4,500 | -- |
About the Listing Agent

I’m Carla Patton, and real estate isn’t just my job—it’s my passion (and maybe my slight obsession). Since 2017, I’ve been helping clients find, buy, sell, and even reimagine their dream homes. Not only am I a Realtor®, but I’m also an investor, which means I see homes not just for what they are but for what they could be—and I love helping my clients do the same!
For the past five years, I’ve been a top producer at Silver Key Realty, closing in on $14 million in sales in 2024. But don’t
Carla's Other Listings
Source: East Tennessee REALTORS® MLS
MLS Number: 1308712
APN: 126I-A-039.00
- 262 County Road 849
- 0 County Road 885
- 0 County Road 863
- 0 County Road 786 Unit 1221409
- 121 County Road 892
- 583 County Road 804
- 178 County Road 892
- 552 County Road 804
- 262 County Road 792
- 00 County Rd
- 1391 County Road 609
- 238 County Road 792
- Tract 4 County Road 897
- 113 County Road 793
- 1322 Pennsylvania Ave
- 155 County Road 793
- 413 County Road 784
- 1222 Ohio Ave
- 610 Bryant St
- 1207 Georgia Ave
- 145 Tatum St
- 733 Athens Rd
- 26 Phillips St
- 123 Englewood Rd New Rd
- 108 Atlantic St
- 108 Atlantic St-106 108 110 St
- 717 Howard St
- 108 Decatur Pike Unit C
- 108 Decatur Pike
- 918 Rocky Mount Rd
- 2108 Congress Pkwy S
- 2009 Layman Rd
- 8473 Hiwassee St NW
- 120 Bellingham Dr NE
- 5597 Ramsey St NW
- 4021-4057 Belcourt Dr NE
- 4234 Belcourt Dr
- 1752 31st St NE
- 176 Hunters Run Cir NW
- 705 Gale Dr NE






