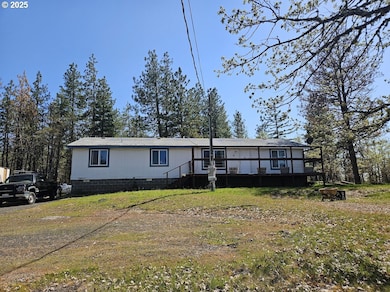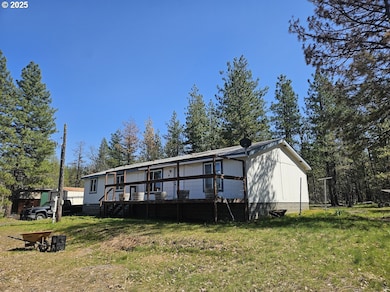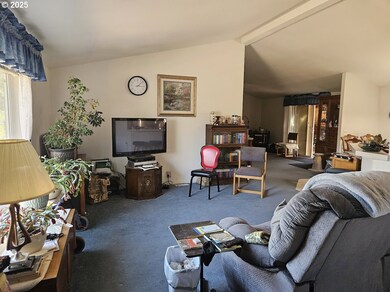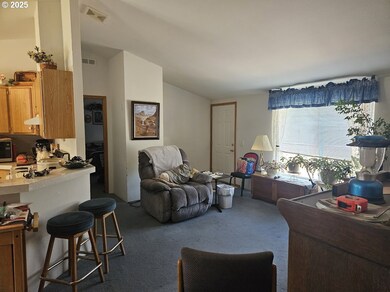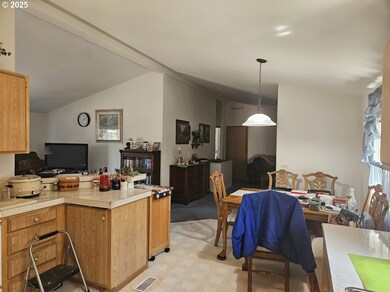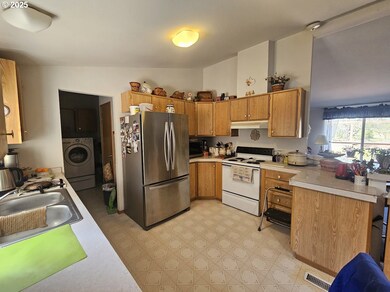This well-appointed 1998 manufactured home offers space, comfort, and accessibility on 1.5 acres of peaceful, timbered land—just five minutes from Goldendale City Center. With 4 bedrooms and 2 full bathrooms, including a walk-in, handicap-accessible bath, this home is thoughtfully designed for families of all ages and needs.The layout is ideal: the primary suite with private bath is situated on one end of the home for added privacy, while the remaining three bedrooms are tucked away at the opposite end—perfect for children, guests, or a home office setup. The central living, dining, and family rooms offer a smooth, open flow, centered around a cozy propane stove in the family room.Step outside and you’ll find even more to love: a generous covered back porch with a wheelchair-accessible ramp, adding valuable living space and year-round usability. Whether you're enjoying quiet evenings outdoors or entertaining guests, this home offers both comfort and function in a serene, wooded setting.If you’ve been looking for an affordable home that doesn’t compromise on space, accessibility, or location—this is the one!


