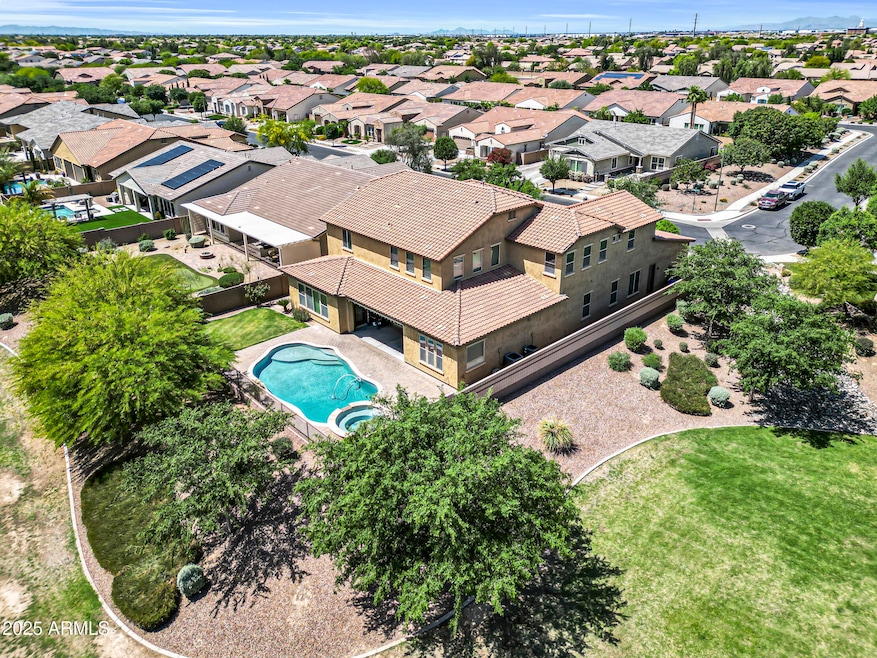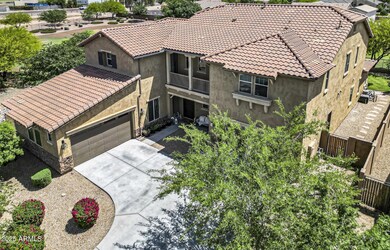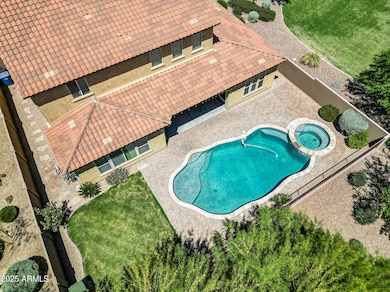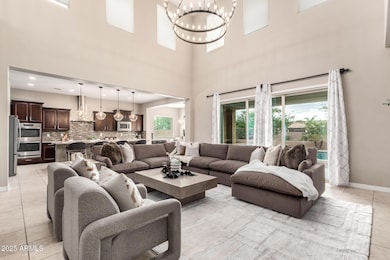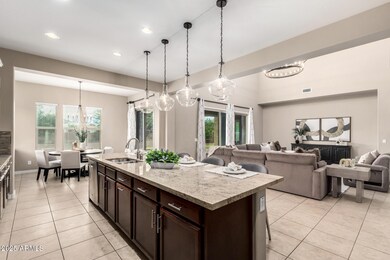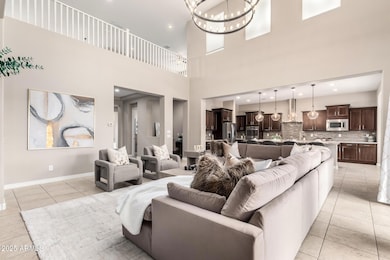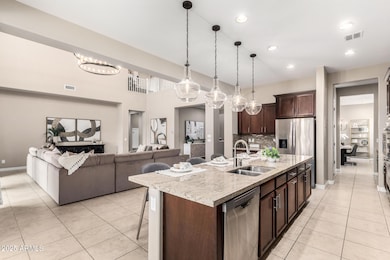19943 E Strawberry Dr Queen Creek, AZ 85142
Estimated payment $5,247/month
Highlights
- Heated Spa
- Gated Community
- Corner Lot
- Desert Mountain Elementary School Rated A-
- Main Floor Primary Bedroom
- Granite Countertops
About This Home
Motivated Sellers!!! Discover this stunning 5-bedroom, 4.5-bath home in the highly sought-after gated community of Cielo Noche. Beautifully designed residence combines comfort, functionality, and elegance. The thoughtful floor plan includes a downstairs owner's suite, a spacious loft, and a versatile den—perfect for home office, fitness, or playroom. Each bedroom has access to its own bath, providing comfort and privacy for family and guests. At the heart of the home, a chef's kitchen boasts an oversized island, granite countertops, butler's pantry, and walk-in pantry, all opening seamlessly to the bright great room. Formal dining and a breakfast nook provide options for both entertaining and everyday living. Rertractable sliding doors overlook a resort-style backyard with paver patio surrounding the sparkling pool, spa, and plenty of room to relax or host gatherings. Backs to greenbelt with no neighbors behind.The split 4-car garage will surely satisfy any car enthusiast. Great Queen Creek location with many amenities, shopping, and dining.
Home Details
Home Type
- Single Family
Est. Annual Taxes
- $3,960
Year Built
- Built in 2014
Lot Details
- 10,254 Sq Ft Lot
- Desert faces the front of the property
- Wrought Iron Fence
- Block Wall Fence
- Corner Lot
- Front and Back Yard Sprinklers
- Sprinklers on Timer
- Grass Covered Lot
HOA Fees
- $135 Monthly HOA Fees
Parking
- 4 Car Direct Access Garage
- Side or Rear Entrance to Parking
- Garage Door Opener
Home Design
- Wood Frame Construction
- Tile Roof
- Stucco
Interior Spaces
- 4,999 Sq Ft Home
- 2-Story Property
- Ceiling height of 9 feet or more
- Ceiling Fan
- Double Pane Windows
- Washer and Dryer Hookup
Kitchen
- Breakfast Area or Nook
- Breakfast Bar
- Walk-In Pantry
- Built-In Gas Oven
- Gas Cooktop
- Built-In Microwave
- Kitchen Island
- Granite Countertops
Flooring
- Carpet
- Tile
Bedrooms and Bathrooms
- 5 Bedrooms
- Primary Bedroom on Main
- Primary Bathroom is a Full Bathroom
- 3.5 Bathrooms
- Dual Vanity Sinks in Primary Bathroom
- Bathtub With Separate Shower Stall
Eco-Friendly Details
- North or South Exposure
Pool
- Pool Updated in 2024
- Heated Spa
- Private Pool
- Pool Pump
Outdoor Features
- Balcony
- Covered Patio or Porch
- Playground
Schools
- Desert Mountain Elementary School
- Newell Barney College Preparatory Middle School
- Queen Creek High School
Utilities
- Central Air
- Heating System Uses Natural Gas
- High Speed Internet
- Cable TV Available
Listing and Financial Details
- Legal Lot and Block 154 / 17
- Assessor Parcel Number 304-93-829
Community Details
Overview
- Association fees include ground maintenance
- Premier Comm Mngnt Association, Phone Number (480) 704-2900
- Built by K Hovnanian
- Cielo Noche Subdivision
Recreation
- Community Playground
- Bike Trail
Security
- Gated Community
Map
Home Values in the Area
Average Home Value in this Area
Tax History
| Year | Tax Paid | Tax Assessment Tax Assessment Total Assessment is a certain percentage of the fair market value that is determined by local assessors to be the total taxable value of land and additions on the property. | Land | Improvement |
|---|---|---|---|---|
| 2025 | $3,773 | $42,858 | -- | -- |
| 2024 | $4,048 | $40,817 | -- | -- |
| 2023 | $4,048 | $67,310 | $13,460 | $53,850 |
| 2022 | $3,909 | $50,360 | $10,070 | $40,290 |
| 2021 | $3,973 | $46,820 | $9,360 | $37,460 |
| 2020 | $3,847 | $43,060 | $8,610 | $34,450 |
| 2019 | $3,733 | $40,320 | $8,060 | $32,260 |
| 2018 | $3,668 | $37,910 | $7,580 | $30,330 |
| 2017 | $3,576 | $38,270 | $7,650 | $30,620 |
| 2016 | $3,527 | $39,070 | $7,810 | $31,260 |
| 2015 | $2,804 | $34,170 | $6,830 | $27,340 |
Property History
| Date | Event | Price | List to Sale | Price per Sq Ft | Prior Sale |
|---|---|---|---|---|---|
| 11/22/2025 11/22/25 | Price Changed | $911,900 | 0.0% | $182 / Sq Ft | |
| 11/19/2025 11/19/25 | Price Changed | $911,500 | -1.7% | $182 / Sq Ft | |
| 10/30/2025 10/30/25 | Price Changed | $927,500 | -0.3% | $186 / Sq Ft | |
| 09/19/2025 09/19/25 | For Sale | $930,000 | 0.0% | $186 / Sq Ft | |
| 09/03/2025 09/03/25 | Off Market | $930,000 | -- | -- | |
| 06/28/2025 06/28/25 | Price Changed | $930,000 | -2.1% | $186 / Sq Ft | |
| 06/20/2025 06/20/25 | Price Changed | $950,000 | -2.1% | $190 / Sq Ft | |
| 06/13/2025 06/13/25 | Price Changed | $970,000 | -1.5% | $194 / Sq Ft | |
| 04/27/2025 04/27/25 | For Sale | $985,000 | +100.2% | $197 / Sq Ft | |
| 06/27/2014 06/27/14 | Sold | $492,000 | -3.5% | $98 / Sq Ft | View Prior Sale |
| 05/18/2014 05/18/14 | Pending | -- | -- | -- | |
| 05/14/2014 05/14/14 | Price Changed | $509,692 | -1.9% | $102 / Sq Ft | |
| 04/17/2014 04/17/14 | Price Changed | $519,692 | -1.0% | $104 / Sq Ft | |
| 04/10/2014 04/10/14 | Price Changed | $524,692 | -1.9% | $105 / Sq Ft | |
| 03/28/2014 03/28/14 | Price Changed | $534,666 | -1.8% | $107 / Sq Ft | |
| 03/27/2014 03/27/14 | Price Changed | $544,666 | -0.1% | $109 / Sq Ft | |
| 02/28/2014 02/28/14 | Price Changed | $544,966 | -0.7% | $109 / Sq Ft | |
| 02/10/2014 02/10/14 | For Sale | $548,746 | -- | $110 / Sq Ft |
Purchase History
| Date | Type | Sale Price | Title Company |
|---|---|---|---|
| Interfamily Deed Transfer | -- | None Available | |
| Special Warranty Deed | $492,000 | New Land Title Agency | |
| Cash Sale Deed | $508,657 | New Land Title Agency Llc |
Mortgage History
| Date | Status | Loan Amount | Loan Type |
|---|---|---|---|
| Open | $155,000 | New Conventional |
Source: Arizona Regional Multiple Listing Service (ARMLS)
MLS Number: 6853370
APN: 304-93-829
- 19880 E Apricot Ln
- 20826 S Hadrian Way
- 19837 E Thornton Rd
- 19943 E Augustus Ave
- 19813 E Carriage Way
- 19699 E Apricot Ln
- 19604 E Thornton Rd
- 19655 E Reins Rd
- 19820 S Mesquite Dr
- 19784 E Raven Dr
- 20320 E Canary Way
- 20252 E Quintero Rd
- 21922 S 193rd Way
- 19334 E Walnut Rd
- 19319 E Thornton Rd
- 21640 S Hawes Rd
- 20138 E Estrella Rd
- 19323 E Canary Way
- 21915 S Reina Dr
- 19778 E Poplar Dr
- 19894 E Strawberry Dr
- 19699 E Apricot Ln
- 19675 E Oriole Way
- 20588 S Ellsworth Rd
- 19270 E Thornton Rd
- 19250 E Carriage Way
- 20419 E Rosa Rd
- 21408 S 193rd St
- 20673 E Canary Way
- 19365 E Rittenhouse Rd
- 20450 E Ocotillo Rd
- 20840 E Reins Rd
- 20954 E Camacho Rd
- 19157 E Kingbird Dr
- 20934 E Ocotillo Rd
- 20296 E Sonoqui Blvd
- 19133 E Seagull Dr
- 18805 E Mockingbird Dr
- 19043 E Kingbird Dr
- 21110 E Canary Way
