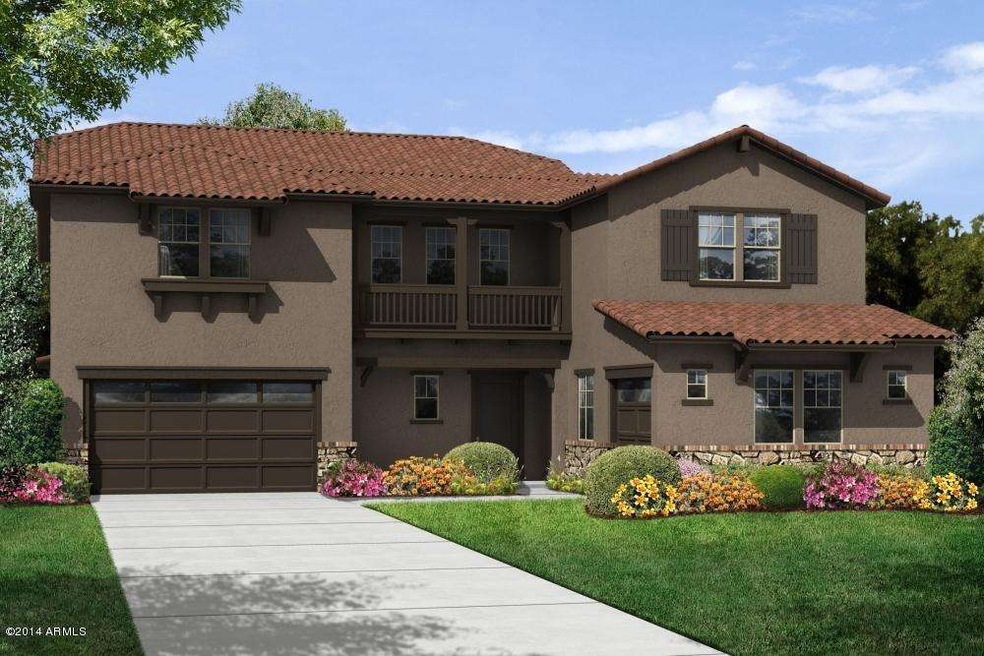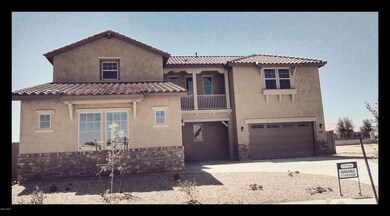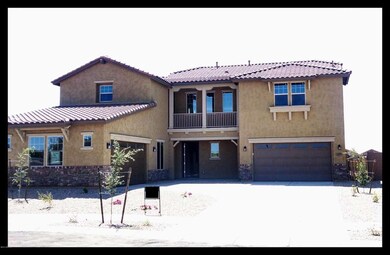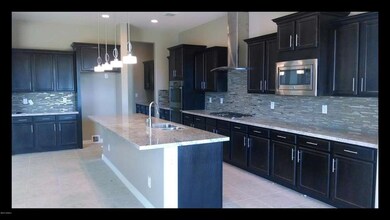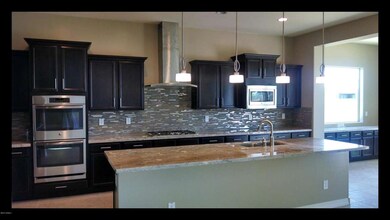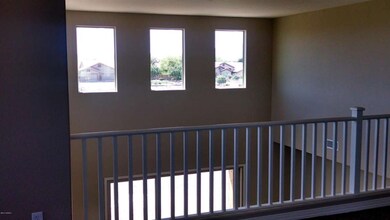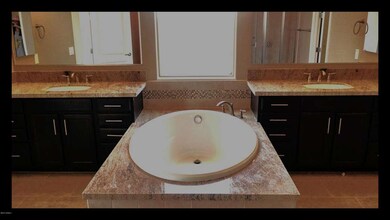
19943 E Strawberry Dr Queen Creek, AZ 85142
Highlights
- Gated Community
- Main Floor Primary Bedroom
- Granite Countertops
- Desert Mountain Elementary School Rated A-
- Corner Lot
- Covered patio or porch
About This Home
As of June 2014This new 2-story home features a gorgeous Gourmet kitchen that includes built in double ovens, built in 36'' gas cook top, GE Stainless steel appliances, granite countertops, glass/stone mosaic tile backsplash, pendant lights at the island/breakfast bar, staggered Maple cabinets in a rich dark stain & additional cabinets in the nook. The master bedroom & den is conveniently located on the lower level & four additional bedrooms upstairs along with a spacious loft. Beautiful 18” tile with mosaic transitions. Bedrooms & loft feature upgraded carpet & pad. Tile surrounds with mosaic accents at tub/shower in the spacious master bathroom. Brushed nickel plumbing fixtures & accessories throughout. 4 1/4'' baseboards, 2-tone paint. Ceiling fan prewires throughout including patio. Plus much more!
Last Agent to Sell the Property
K. Hovnanian Great Western Homes, LLC License #BR586112000 Listed on: 02/10/2014
Last Buyer's Agent
K. Hovnanian Great Western Homes, LLC License #BR586112000 Listed on: 02/10/2014
Home Details
Home Type
- Single Family
Est. Annual Taxes
- $3,960
Year Built
- Built in 2014 | Under Construction
Lot Details
- 10,254 Sq Ft Lot
- Desert faces the front of the property
- Wrought Iron Fence
- Block Wall Fence
- Corner Lot
- Front Yard Sprinklers
- Sprinklers on Timer
HOA Fees
- $85 Monthly HOA Fees
Parking
- 4 Car Garage
- Garage Door Opener
Home Design
- Wood Frame Construction
- Tile Roof
- Low Volatile Organic Compounds (VOC) Products or Finishes
- Stone Exterior Construction
- Stucco
Interior Spaces
- 5,001 Sq Ft Home
- 2-Story Property
- Ceiling height of 9 feet or more
- Double Pane Windows
- ENERGY STAR Qualified Windows with Low Emissivity
- Vinyl Clad Windows
Kitchen
- Gas Cooktop
- <<builtInMicrowave>>
- Kitchen Island
- Granite Countertops
Flooring
- Carpet
- Tile
Bedrooms and Bathrooms
- 5 Bedrooms
- Primary Bedroom on Main
- Primary Bathroom is a Full Bathroom
- 4.5 Bathrooms
- Dual Vanity Sinks in Primary Bathroom
- Bathtub With Separate Shower Stall
Schools
- Desert Mountain Elementary School
- Newell Barney Middle School
- Queen Creek High School
Utilities
- Refrigerated Cooling System
- Zoned Heating
- Heating System Uses Natural Gas
- Water Softener
- High Speed Internet
- Cable TV Available
Additional Features
- No or Low VOC Paint or Finish
- Covered patio or porch
Listing and Financial Details
- Home warranty included in the sale of the property
- Tax Lot 154
- Assessor Parcel Number 304-93-829
Community Details
Overview
- Association fees include ground maintenance, street maintenance
- Cielo Noche Assoc. Association, Phone Number (480) 389-7880
- Built by K. Hovnanian Homes
- Cielo Noche Subdivision, Serenade Floorplan
Recreation
- Community Playground
Security
- Gated Community
Ownership History
Purchase Details
Purchase Details
Home Financials for this Owner
Home Financials are based on the most recent Mortgage that was taken out on this home.Purchase Details
Similar Homes in Queen Creek, AZ
Home Values in the Area
Average Home Value in this Area
Purchase History
| Date | Type | Sale Price | Title Company |
|---|---|---|---|
| Interfamily Deed Transfer | -- | None Available | |
| Special Warranty Deed | $492,000 | New Land Title Agency | |
| Cash Sale Deed | $508,657 | New Land Title Agency Llc |
Mortgage History
| Date | Status | Loan Amount | Loan Type |
|---|---|---|---|
| Open | $155,000 | New Conventional |
Property History
| Date | Event | Price | Change | Sq Ft Price |
|---|---|---|---|---|
| 06/28/2025 06/28/25 | Price Changed | $930,000 | -2.1% | $186 / Sq Ft |
| 06/20/2025 06/20/25 | Price Changed | $950,000 | -2.1% | $190 / Sq Ft |
| 06/13/2025 06/13/25 | Price Changed | $970,000 | -1.5% | $194 / Sq Ft |
| 04/27/2025 04/27/25 | For Sale | $985,000 | +100.2% | $197 / Sq Ft |
| 06/27/2014 06/27/14 | Sold | $492,000 | -3.5% | $98 / Sq Ft |
| 05/18/2014 05/18/14 | Pending | -- | -- | -- |
| 05/14/2014 05/14/14 | Price Changed | $509,692 | -1.9% | $102 / Sq Ft |
| 04/17/2014 04/17/14 | Price Changed | $519,692 | -1.0% | $104 / Sq Ft |
| 04/10/2014 04/10/14 | Price Changed | $524,692 | -1.9% | $105 / Sq Ft |
| 03/28/2014 03/28/14 | Price Changed | $534,666 | -1.8% | $107 / Sq Ft |
| 03/27/2014 03/27/14 | Price Changed | $544,666 | -0.1% | $109 / Sq Ft |
| 02/28/2014 02/28/14 | Price Changed | $544,966 | -0.7% | $109 / Sq Ft |
| 02/10/2014 02/10/14 | For Sale | $548,746 | -- | $110 / Sq Ft |
Tax History Compared to Growth
Tax History
| Year | Tax Paid | Tax Assessment Tax Assessment Total Assessment is a certain percentage of the fair market value that is determined by local assessors to be the total taxable value of land and additions on the property. | Land | Improvement |
|---|---|---|---|---|
| 2025 | $3,960 | $42,858 | -- | -- |
| 2024 | $4,048 | $40,817 | -- | -- |
| 2023 | $4,048 | $67,310 | $13,460 | $53,850 |
| 2022 | $3,909 | $50,360 | $10,070 | $40,290 |
| 2021 | $3,973 | $46,820 | $9,360 | $37,460 |
| 2020 | $3,847 | $43,060 | $8,610 | $34,450 |
| 2019 | $3,733 | $40,320 | $8,060 | $32,260 |
| 2018 | $3,668 | $37,910 | $7,580 | $30,330 |
| 2017 | $3,576 | $38,270 | $7,650 | $30,620 |
| 2016 | $3,527 | $39,070 | $7,810 | $31,260 |
| 2015 | $2,804 | $34,170 | $6,830 | $27,340 |
Agents Affiliated with this Home
-
REBECCA BELL

Seller's Agent in 2025
REBECCA BELL
Realty One Group
(480) 390-3678
3 in this area
193 Total Sales
-
Joni Walker

Seller Co-Listing Agent in 2025
Joni Walker
Realty One Group
(480) 518-2044
2 in this area
86 Total Sales
-
Chad Fuller

Seller's Agent in 2014
Chad Fuller
K. Hovnanian Great Western Homes, LLC
(405) 250-7767
889 Total Sales
Map
Source: Arizona Regional Multiple Listing Service (ARMLS)
MLS Number: 5067869
APN: 304-93-829
- 19905 E Apricot Ln
- 19973 E Thornton Rd
- 20826 S Hadrian Way
- 19903 E Augustus Ave
- 19814 E Carriage Way
- 19699 E Apricot Ln
- 19598 E Walnut Rd
- 19888 E Russet Rd
- 20258 S 196th St
- 20040 E Kestrel St
- 20075 E Kestrel St
- 19736 E Emperor Blvd
- 19641 E Emperor Blvd
- 20233 E Maya Rd
- 20269 E Hummingbird Dr
- 19403 E Apricot Ln
- 20471 E Carriage Way
- 19675 E Oriole Way
- 19850 E Cattle Dr
- 20198 E Rosa Rd
