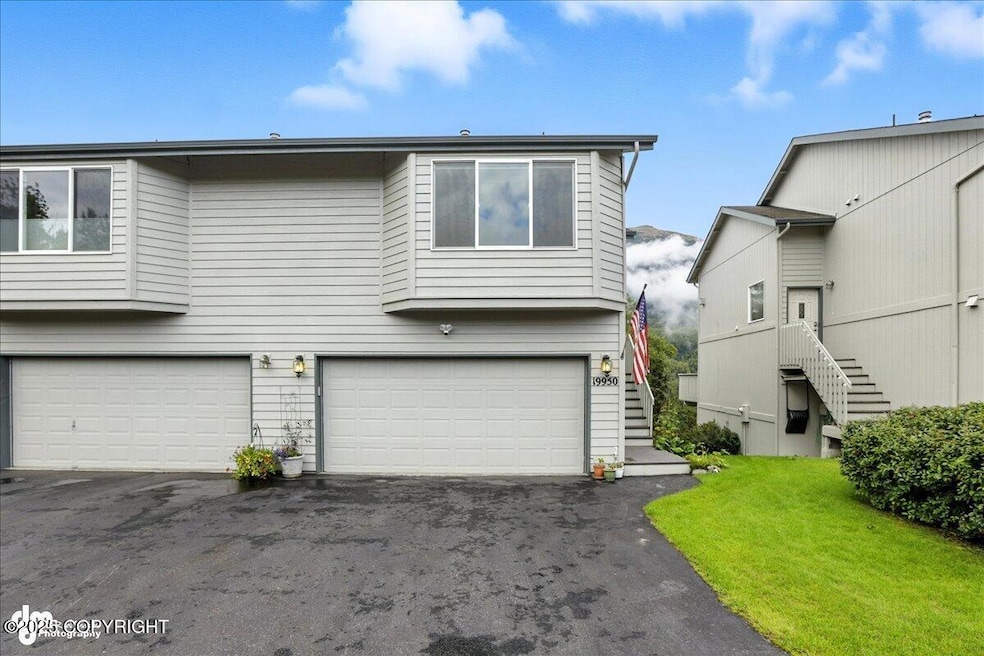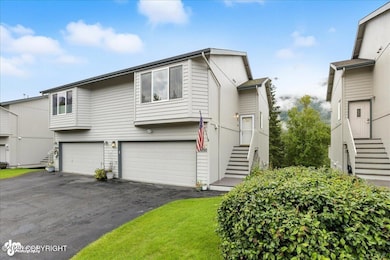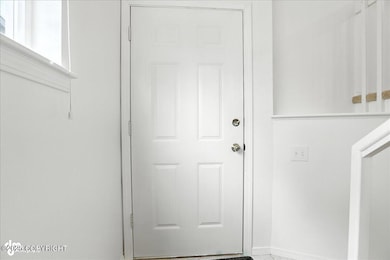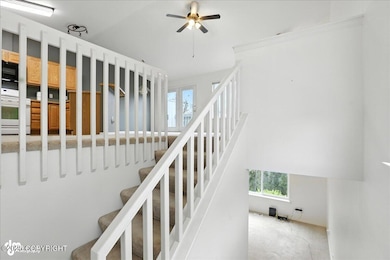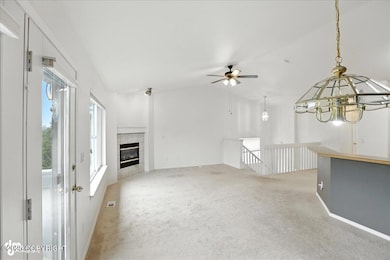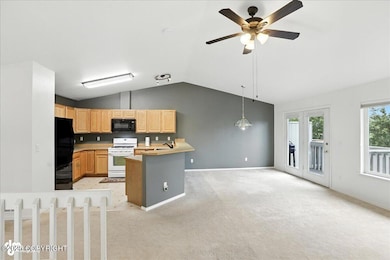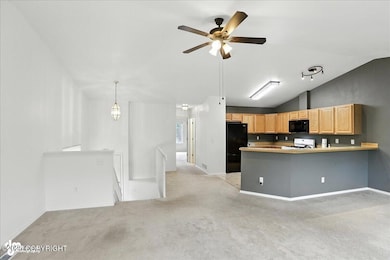19950 Driftwood Bay Dr Unit 7 Anchorage, AK 99577
Eagle River Valley NeighborhoodEstimated payment $2,544/month
Highlights
- River View
- Vaulted Ceiling
- Attached Carport
- Alpenglow Elementary School Rated 9+
- 2 Car Attached Garage
- Forced Air Heating System
About This Home
Enjoy breathtaking, sweeping mountain and river views with an easy commute to base & amenities. Fresh paint, newer appliances, and an updated kitchen sink adding a modern touch, while the main-level master with walk-in closet offers everyday comfort. With two living rooms to spread out and relax, this inviting home offers the perfect balance of comfort, style, and location.
Listing Agent
Keller Williams Realty Alaska Group of Eagle River License #15554 Listed on: 08/22/2025

Open House Schedule
-
Tuesday, November 25, 202512:00 to 4:00 pm11/25/2025 12:00:00 PM +00:0011/25/2025 4:00:00 PM +00:00Add to Calendar
Townhouse Details
Home Type
- Townhome
Est. Annual Taxes
- $1,896
Year Built
- Built in 2001
Lot Details
- Fenced
HOA Fees
- $300 Monthly HOA Fees
Parking
- 2 Car Attached Garage
- Attached Carport
- Tuck Under Parking
- Open Parking
Home Design
- Block Foundation
- Wood Frame Construction
- Composition Roof
- Asphalt Roof
Interior Spaces
- 1,984 Sq Ft Home
- Vaulted Ceiling
- Ceiling Fan
- Gas Fireplace
- Family Room
- River Views
Kitchen
- Oven or Range
- Gas Cooktop
- Microwave
- Dishwasher
- Laminate Countertops
- Disposal
Flooring
- Carpet
- Linoleum
Bedrooms and Bathrooms
- 3 Bedrooms
- 3 Full Bathrooms
Schools
- Alpenglow Elementary School
- Gruening Middle School
- Eagle River High School
Utilities
- Forced Air Heating System
- Electricity To Lot Line
Community Details
- Association fees include maintenance structure, ground maintenance, insurance, sewer, snow removal, water
- Eagle Place Association
- Built by Spinell Homes
Listing and Financial Details
- Home warranty included in the sale of the property
Map
Home Values in the Area
Average Home Value in this Area
Property History
| Date | Event | Price | List to Sale | Price per Sq Ft |
|---|---|---|---|---|
| 10/24/2025 10/24/25 | Price Changed | $395,000 | -1.0% | $199 / Sq Ft |
| 09/17/2025 09/17/25 | Price Changed | $399,000 | -2.7% | $201 / Sq Ft |
| 08/22/2025 08/22/25 | For Sale | $410,000 | -- | $207 / Sq Ft |
Source: Alaska Multiple Listing Service
MLS Number: 25-10879
- 8943 Meadow Park Cir
- 20104 Highland Ridge Dr
- 19700 Highland Ridge Dr
- 20335 Granite Park Cir
- Forget Me Not 1452 Plan at Eagles Nest
- 20290 Eagles Nest Ct
- 20638 Driftwood Bay Dr
- 20672 Halibut Cove Ln
- Mint 1639 Plan at Owls Nest
- Hayes 1600 Plan at Owls Nest
- Lilac 2020 Plan at Owls Nest
- Hayes X 2339 Plan at Owls Nest
- 9545 Grey Owl Way
- 19250 Babrof Dr
- 19752 S Montague Loop
- 20779 Mountain Vista Dr
- 19517 Ostovia Cir
- 19103 Trail Bay Dr
- 21026 Trailhead Ave Unit 24
- 19143 Sarichef Loop
- 14960 Riverside Dr
- 20407 Granite Park Cir
- 19444 Ostovia Cir
- 9914 Beardslee Cir
- 18699 Stone Hill Dr
- 10751 Sarah Barton Cir
- 19033 Whirlaway Rd Unit A
- 16510 Centerfield Dr Unit A102
- 16510 Centerfield Dr Unit A104
- 17119 Coronado St Unit 2
- 11506 Heritage Ct Unit 4
- 24636 Coleman Cir
- 12570 Old Glenn Hwy Unit A
- 12332 End St
- 18414 Amonson Rd
- 20510 Wooded Hollow Cir
- 21332 Settlers Dr Unit B
- 21631 Morning Dr
- 22355 Whispering Birch Dr
- 22722 Judd Dr
