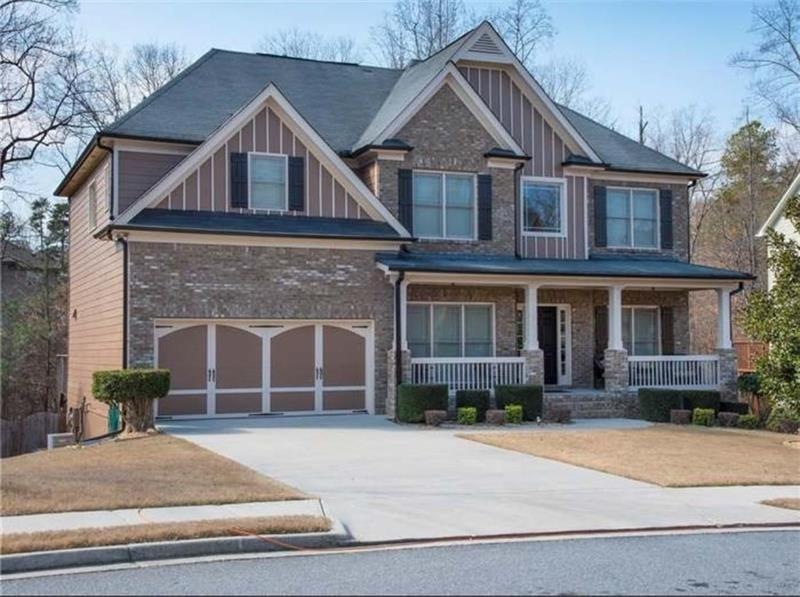
$399,999
- 4 Beds
- 3 Baths
- 3,054 Sq Ft
- 955 Tributary Way
- Dacula, GA
Gorgeous 4 bedroom 3 full bath split foyer home in the *HIGHLY DESIRED DACULA SCHOOL DISTRICT!!* Located on a lovely, level, oversized, & fenced 1/2+ acre level cul-de-sac lot! The pool, tennis, clubhouse & playground are only 5 houses away!! The home has many *extra*features which set it apart from all the others! *Breath-taking bamboo hardwood floors in the main areas (great room, dining room,
Kim Loredo Virtual Properties Realty.com
