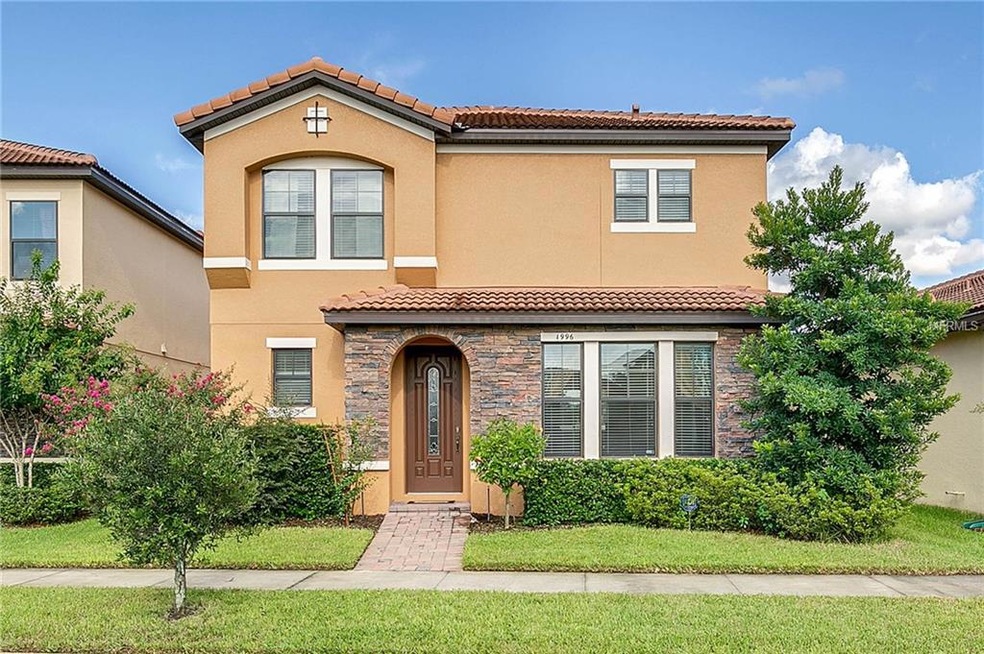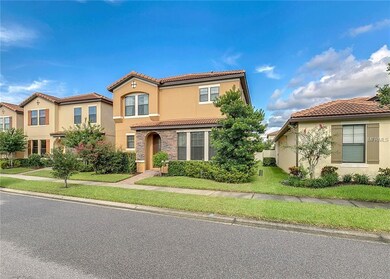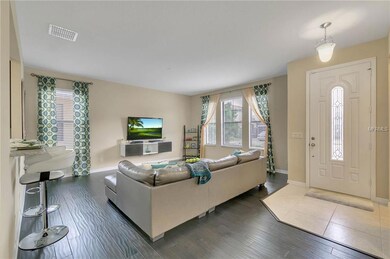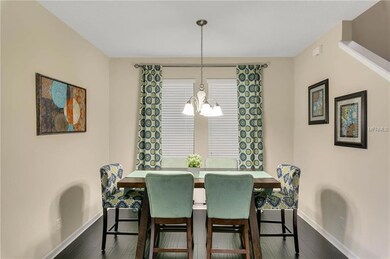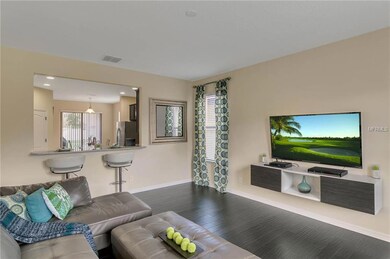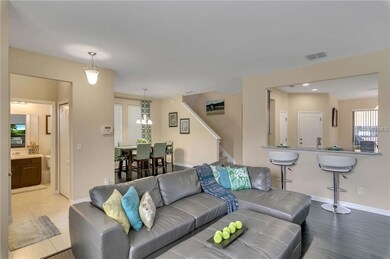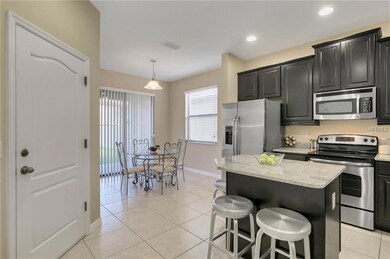
Highlights
- Open Floorplan
- Deck
- Wood Flooring
- Westbrooke Elementary School Rated A-
- Traditional Architecture
- Attic
About This Home
As of October 2017Prepare to fall in love with the charm in this home! You're greeted by Poseidon Oak Flooring when you walk through the front door into the open living space. The formal dining room allows for an elegant meal while remaining open to the living room. The bar seats 3 and overlooks the kitchen with custom cabinetry, stainless steel appliances, an island and cashmere white granite countertops. The breakfast nook easily holds a table for 4 as it looks out over the patio and backyard. The walk-in pantry is extra large to take care of your kitchen storage needs. Walk upstairs to find the master suite that easily holds a king bedroom set. The master bath has dual walk-in closets, dual vanities, a garden tub and a separate shower. Enjoy relaxing and entertaining in the spacious loft. The laundry room is upstairs to save you the extra steps. Take advantage of the GE AvantaPure water softener system that is installed with this house. The Villages of Wesmere is a quiet and sought-after community because it's conveniently located near 429, 408, and the Turnpike. This location is near shopping, historic downtown Windermere and minutes from the theme parks.
Last Agent to Sell the Property
KELLER WILLIAMS ELITE PARTNERS III REALTY License #3373917 Listed on: 08/26/2017

Home Details
Home Type
- Single Family
Est. Annual Taxes
- $3,897
Year Built
- Built in 2012
Lot Details
- 4,262 Sq Ft Lot
- Mature Landscaping
- Landscaped with Trees
- Property is zoned PUD-HD
HOA Fees
- $127 Monthly HOA Fees
Parking
- 2 Car Attached Garage
- Garage Door Opener
- On-Street Parking
Home Design
- Traditional Architecture
- Bi-Level Home
- Slab Foundation
- Tile Roof
- Block Exterior
- Stucco
Interior Spaces
- 2,309 Sq Ft Home
- Open Floorplan
- Dry Bar
- Ceiling Fan
- Blinds
- Rods
- Sliding Doors
- Great Room
- Family Room
- Formal Dining Room
- Loft
- Inside Utility
- Attic
Kitchen
- Eat-In Kitchen
- Oven
- Range with Range Hood
- Dishwasher
- Stone Countertops
- Solid Wood Cabinet
- Disposal
Flooring
- Wood
- Carpet
- Ceramic Tile
Bedrooms and Bathrooms
- 4 Bedrooms
- Walk-In Closet
Laundry
- Laundry in unit
- Dryer
- Washer
Home Security
- Security System Owned
- Fire and Smoke Detector
Eco-Friendly Details
- Whole House Water Purification
- Reclaimed Water Irrigation System
Outdoor Features
- Deck
- Covered patio or porch
- Exterior Lighting
Schools
- Westbrooke Elementary School
- Sunridge Middle School
- West Orange High School
Utilities
- Central Heating and Cooling System
- Water Softener is Owned
- Cable TV Available
Listing and Financial Details
- Visit Down Payment Resource Website
- Legal Lot and Block 430 / 04
- Assessor Parcel Number 29-22-28-8897-04-300
Community Details
Overview
- Association fees include pool, recreational facilities, security
- Villages/Wesmere Ph 2 Subdivision
- The community has rules related to fencing
Recreation
- Community Pool
Ownership History
Purchase Details
Home Financials for this Owner
Home Financials are based on the most recent Mortgage that was taken out on this home.Purchase Details
Home Financials for this Owner
Home Financials are based on the most recent Mortgage that was taken out on this home.Similar Homes in the area
Home Values in the Area
Average Home Value in this Area
Purchase History
| Date | Type | Sale Price | Title Company |
|---|---|---|---|
| Warranty Deed | $291,000 | Americas Title Corp | |
| Special Warranty Deed | $221,942 | Eastern National Title Agenc |
Mortgage History
| Date | Status | Loan Amount | Loan Type |
|---|---|---|---|
| Open | $232,800 | New Conventional | |
| Previous Owner | $217,897 | FHA |
Property History
| Date | Event | Price | Change | Sq Ft Price |
|---|---|---|---|---|
| 03/27/2024 03/27/24 | Rented | $2,900 | 0.0% | -- |
| 03/04/2024 03/04/24 | For Rent | $2,900 | 0.0% | -- |
| 01/17/2018 01/17/18 | Off Market | $291,000 | -- | -- |
| 10/18/2017 10/18/17 | Sold | $291,000 | -2.8% | $126 / Sq Ft |
| 09/06/2017 09/06/17 | Pending | -- | -- | -- |
| 08/26/2017 08/26/17 | For Sale | $299,500 | -- | $130 / Sq Ft |
Tax History Compared to Growth
Tax History
| Year | Tax Paid | Tax Assessment Tax Assessment Total Assessment is a certain percentage of the fair market value that is determined by local assessors to be the total taxable value of land and additions on the property. | Land | Improvement |
|---|---|---|---|---|
| 2025 | $7,377 | $444,350 | $60,000 | $384,350 |
| 2024 | $6,805 | $426,070 | $60,000 | $366,070 |
| 2023 | $6,805 | $398,466 | $60,000 | $338,466 |
| 2022 | $6,120 | $344,171 | $60,000 | $284,171 |
| 2021 | $5,704 | $308,973 | $60,000 | $248,973 |
| 2020 | $5,170 | $288,203 | $60,000 | $228,203 |
| 2019 | $5,013 | $259,173 | $50,000 | $209,173 |
| 2018 | $4,948 | $249,582 | $46,000 | $203,582 |
| 2017 | $3,882 | $244,115 | $46,000 | $198,115 |
| 2016 | $3,897 | $233,298 | $46,000 | $187,298 |
| 2015 | $3,964 | $219,933 | $46,000 | $173,933 |
| 2014 | $4,397 | $203,145 | $46,000 | $157,145 |
Agents Affiliated with this Home
-
Chao Bing Jiang

Seller's Agent in 2024
Chao Bing Jiang
JOYSTAR REALTY GROUP
(407) 402-4640
17 Total Sales
-
Tennille Biggers

Seller's Agent in 2017
Tennille Biggers
KELLER WILLIAMS ELITE PARTNERS III REALTY
(850) 628-4455
120 Total Sales
-
Jacky Liu

Buyer's Agent in 2017
Jacky Liu
KYLIN REALTY LLC
(407) 921-5670
94 Total Sales
Map
Source: Stellar MLS
MLS Number: O5532863
APN: 29-2228-8897-04-300
- 1978 Fishtail Fern Way
- 1812 Leather Fern Dr
- 2167 Velvet Leaf Dr
- 6462 Roseberry Ct
- 2165 Leather Fern Dr
- 400 Bridge Creek Blvd
- 369 Belhaven Falls Dr
- 986 Excellence Cir
- 815 Grovesmere Loop
- 472 Huntington Pines Dr
- 193 Lansbrook Ct
- 1890 Twin Lake Dr
- 578 Darkwood Ave
- 418 Laurenburg Ln
- 438 Drexel Ridge Cir
- 698 Mt Pleasant Dr
- 466 Drexel Ridge Cir
- 442 Anessa Rose Loop
- 252 Longhirst Loop
- 1813 Sugar Cove Ct
