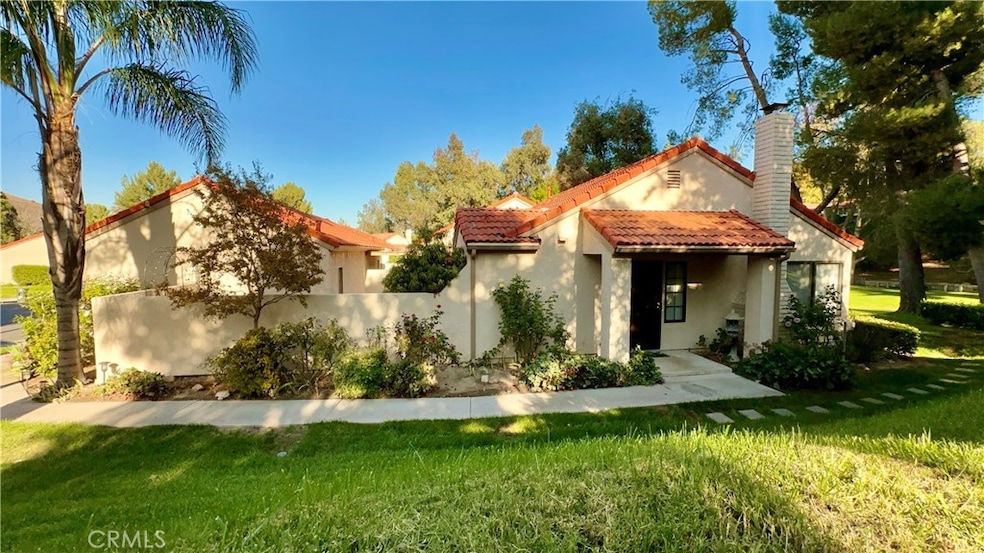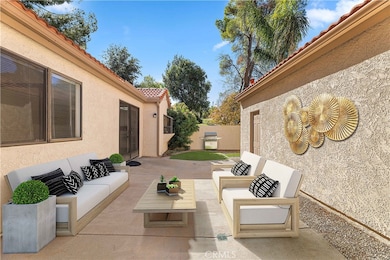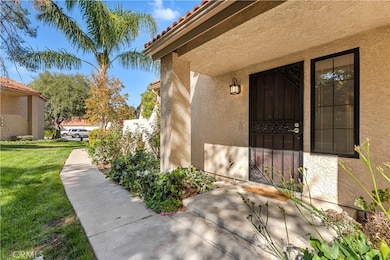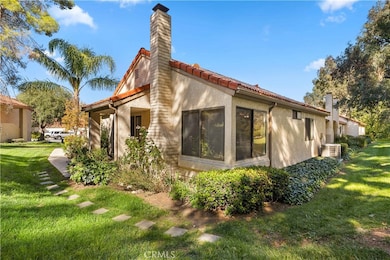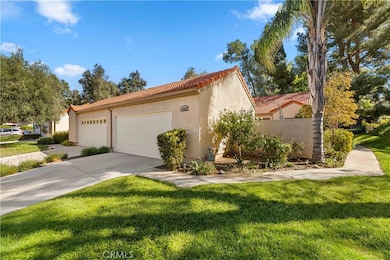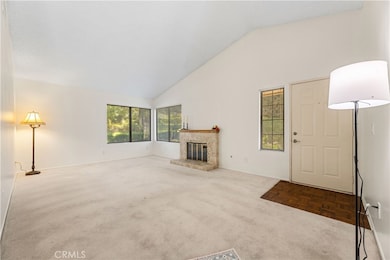19962 Avenue of The Oaks Newhall, CA 91321
Estimated payment $3,359/month
Highlights
- On Golf Course
- Fitness Center
- Gated Community
- La Mesa Junior High School Rated A-
- In Ground Pool
- 5.31 Acre Lot
About This Home
Welcome to beautiful Scenic Hills, a desirable gated community built among lush landscaping and pastoral green belts. Current residents can attest to the experience of the resort-like lifestyle they enjoy.
Offered here is a single-story, 2-bedroom, 2-bathroom end unit condominium in move-in condition. The front door is tucked away off the quiet, low traffic, tree-lined cul-de-sac for even greater privacy, and a step inside reveals a big, bright and airy living room with a gas-powered fireplace under a custom-made mantle and a vaulted ceiling. The open floor plan gives access to a kitchen featuring a light-catching garden window, plenty of counter and cupboard space, including a well-located pantry, and included stovetop/oven, microwave, and dishwasher. The adjoining dining area, via lovely French doors, looks out to a sunny private courtyard for outdoor dining, activities, or entertainment.
Down the hallway, past a handy but elegant linen storage cabinet is the spacious master bedroom which boasts a full private bathroom and generous walk-in closet, and a vaulted ceiling. The second bedroom, just steps away from the full main bathroom, also with a vaulted ceiling, has plenty of closet space, and would be perfect for a guest room, home office, or creative space. The living room and master bedroom have views of lush greenery as the unit is tucked behind the ninth and final hole of the Scenic Hills Golf Course. Central air and heat keep the indoors comfortable year round.
The more-than-ample 2-car garage has lots of room on the sides to open your doors wide, laundry hookups, and a vast amount of customer overhead storage. However, no driving is necessary to enjoy the community clubhouse within easy walking distance, where amenities abound, including a complete gym, game room, library, a pool table, a sparkling outdoor pool that will accommodate a cooling dip or long-distance laps, and an indoor hot tub for sore muscles. There are picnic tables outside and a fireplace inside for comfort and convenience all year long. A little longer walk leads to the tennis court, the basketball court, and don’t forget the nine hole golf course. Everything at Scenic Hills HOA areas are maintained by professional services for worry-free living.
By car, this home is minutes away from great schools, grocery stores, Costco, Walmart Supercenter, lots more shopping, and the 14 freeway. Text me now to schedule a private tour.
Listing Agent
Beverly and Company, Inc. Brokerage Phone: 818-388-6970 License #01230649 Listed on: 10/21/2025

Property Details
Home Type
- Condominium
Est. Annual Taxes
- $1,310
Year Built
- Built in 1984
Lot Details
- Property fronts a private road
- On Golf Course
- 1 Common Wall
- Cul-De-Sac
- Fenced
- Stucco Fence
HOA Fees
- $634 Monthly HOA Fees
Parking
- 2 Car Garage
- Parking Available
- Front Facing Garage
- Side by Side Parking
- Garage Door Opener
- Automatic Gate
- Guest Parking
Property Views
- Golf Course
- Woods
- Hills
Home Design
- Entry on the 1st floor
- Turnkey
- Slab Foundation
- Spanish Tile Roof
- Stucco
Interior Spaces
- 988 Sq Ft Home
- 1-Story Property
- Cathedral Ceiling
- Bay Window
- Living Room with Fireplace
- Dining Room
Kitchen
- Gas Range
- Microwave
- Dishwasher
- Corian Countertops
Bedrooms and Bathrooms
- 2 Main Level Bedrooms
- Walk-In Closet
- 2 Full Bathrooms
- Bathtub
- Walk-in Shower
Laundry
- Laundry Room
- Laundry in Garage
- Washer and Gas Dryer Hookup
Home Security
Accessible Home Design
- No Interior Steps
- Low Pile Carpeting
Pool
- In Ground Pool
- Spa
Outdoor Features
- Enclosed Patio or Porch
- Exterior Lighting
Utilities
- Central Heating and Cooling System
- Natural Gas Connected
- Water Heater
Listing and Financial Details
- Tax Lot 7
- Tax Tract Number 30787
- Assessor Parcel Number 2836025010
- $746 per year additional tax assessments
Community Details
Overview
- Master Insurance
- 320 Units
- Scenic Hills Association, Phone Number (661) 476-4403
- HOA Management Of Santa Clarita HOA
- Scenic Hills Subdivision
- Maintained Community
- Greenbelt
Amenities
- Picnic Area
- Clubhouse
- Billiard Room
- Recreation Room
Recreation
- Golf Course Community
- Tennis Courts
- Fitness Center
- Community Pool
- Community Spa
Security
- Resident Manager or Management On Site
- Controlled Access
- Gated Community
- Carbon Monoxide Detectors
- Fire and Smoke Detector
Map
Home Values in the Area
Average Home Value in this Area
Tax History
| Year | Tax Paid | Tax Assessment Tax Assessment Total Assessment is a certain percentage of the fair market value that is determined by local assessors to be the total taxable value of land and additions on the property. | Land | Improvement |
|---|---|---|---|---|
| 2025 | $1,310 | $51,661 | $15,486 | $36,175 |
| 2024 | $1,310 | $50,649 | $15,183 | $35,466 |
| 2023 | $1,252 | $49,657 | $14,886 | $34,771 |
| 2022 | $1,229 | $48,685 | $14,595 | $34,090 |
| 2021 | $1,202 | $47,731 | $14,309 | $33,422 |
| 2019 | $1,167 | $46,318 | $13,886 | $32,432 |
| 2018 | $1,083 | $45,411 | $13,614 | $31,797 |
| 2016 | $1,001 | $43,650 | $13,087 | $30,563 |
| 2015 | $998 | $42,995 | $12,891 | $30,104 |
| 2014 | $988 | $42,154 | $12,639 | $29,515 |
Property History
| Date | Event | Price | List to Sale | Price per Sq Ft |
|---|---|---|---|---|
| 10/21/2025 10/21/25 | For Sale | $499,750 | 0.0% | $506 / Sq Ft |
| 09/27/2023 09/27/23 | Rented | $2,400 | 0.0% | -- |
| 09/05/2023 09/05/23 | For Rent | $2,400 | +26.3% | -- |
| 02/27/2018 02/27/18 | Rented | $1,900 | 0.0% | -- |
| 02/16/2018 02/16/18 | Under Contract | -- | -- | -- |
| 01/27/2018 01/27/18 | For Rent | $1,900 | -- | -- |
Purchase History
| Date | Type | Sale Price | Title Company |
|---|---|---|---|
| Interfamily Deed Transfer | -- | -- | |
| Grant Deed | $142,000 | Fidelity Title | |
| Interfamily Deed Transfer | $38,000 | North American Title Company | |
| Interfamily Deed Transfer | $38,000 | North American Title Company | |
| Interfamily Deed Transfer | -- | North American Title Company |
Mortgage History
| Date | Status | Loan Amount | Loan Type |
|---|---|---|---|
| Previous Owner | $76,000 | No Value Available | |
| Closed | $20,000 | No Value Available |
Source: California Regional Multiple Listing Service (CRMLS)
MLS Number: SR25243332
APN: 2836-025-010
- 26212 Rainbow Glen Dr
- 19915 Avenue of The Oaks
- 19828 Spanish Oak Dr
- 26166 Rainbow Glen Dr
- 26127 Rainbow Glen Dr
- 20065 Avenue of The Oaks
- 26428 Circle Knoll Ct
- 20055 Avenue of The Oaks Unit 220
- 26144 Rainbow Glen Dr
- 19861 Via Beeler
- 20051 Avenue of The Oaks
- 19810 Sandpiper Place Unit 22
- 19804 Sandpiper Place Unit 10
- 19837 Via Ott
- 26373 Oak Highland Dr Unit E
- 26351 Oak Plain Dr Unit D
- 19834 Sandpiper Place Unit 64
- 20009 Tanager Ct
- 20413 Janzer Ct
- 19723 Ellis Henry Ct
- 26265 Rainbow Glen Dr
- 18914 Circle of The Oaks
- 26827 Circle of The Oaks
- 26741 N Isabella Pkwy
- 26914 Rainbow Glen Dr Unit 212
- 18802 Mandan St Unit 910
- 18701 Flying Tiger Dr
- 27416 Dewdrop Ave
- 18414 W Jakes Way
- 28609 Windbreak Terrace
- 27105 Silver Oak Ln
- 17981 Lost Canyon Rd Unit 111
- 27520 Sierra Hwy
- 27858 Crosspath Ave
- 26426 Cardinal Dr
- 18005 W Annes Cir
- 28085 Whites Canyon Rd
- 27303 Sara St
- 27940 Solamint Rd
- 21311 Alder Dr
