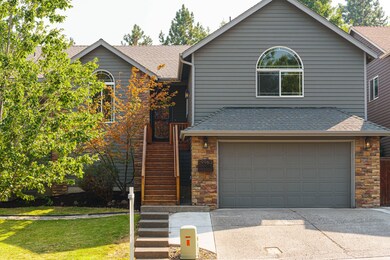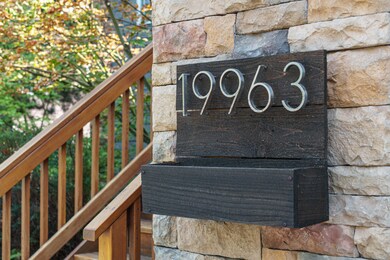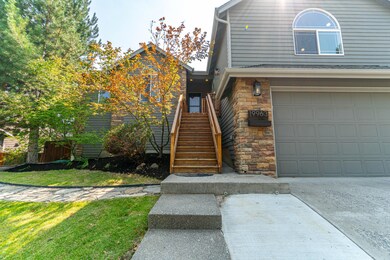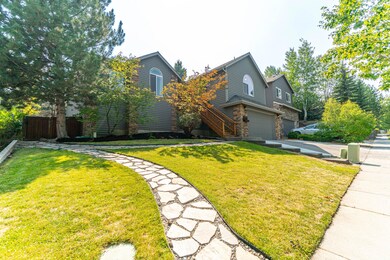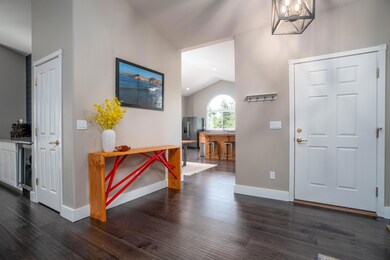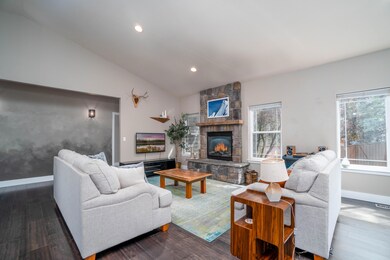
19963 Cliffrose Dr Bend, OR 97702
Southwest Bend NeighborhoodHighlights
- Open Floorplan
- Craftsman Architecture
- Territorial View
- Pine Ridge Elementary School Rated A-
- Deck
- Vaulted Ceiling
About This Home
As of March 2023Welcome to Elkridge in Westside Bend! This cozy community is coveted for its mature, tree lined streets and amazing accessibility to parks, schools, the beautiful Deschutes River Trail and a quick trip to the Old Mill District. Primary home measures at 2,278 sq ft and includes a detached 592 sq ft studio with full bath and separate entrance! Expansive windows fill the vaulted great room of the primary home with abundant natural light, illuminating a living space with stone gas fireplace, engineered hardwood floors, built in bar, dining area, breakfast nook and spacious kitchen. Well appointed primary suite boasts soaring windows, vaulted ceilings, soaking tub, walk in closet with safe. Two guest rooms, full guest bath & laundry complete the primary home. Oversized garage is filled with ample space for all your toys and tools. Escape to the outdoors on the covered deck overlooking a fully fenced & landscaped terraced backyard. Lovingly maintained, your refuge is here.
Last Agent to Sell the Property
Alex Bolden
Engel & Voelkers Bend License #201235486 Listed on: 08/31/2021
Co-Listed By
Lindsay Morin
Engel & Voelkers Bend License #201216998
Home Details
Home Type
- Single Family
Est. Annual Taxes
- $4,355
Year Built
- Built in 2003
Lot Details
- 6,534 Sq Ft Lot
- Fenced
- Landscaped
- Sprinklers on Timer
- Property is zoned RS, RS
Parking
- 2 Car Attached Garage
- Garage Door Opener
- Driveway
Home Design
- Craftsman Architecture
- Contemporary Architecture
- Northwest Architecture
- Traditional Architecture
- Cottage
- Stem Wall Foundation
- Frame Construction
- Composition Roof
Interior Spaces
- 2,870 Sq Ft Home
- 1-Story Property
- Open Floorplan
- Built-In Features
- Vaulted Ceiling
- Ceiling Fan
- Gas Fireplace
- Double Pane Windows
- Vinyl Clad Windows
- Great Room with Fireplace
- Territorial Views
- Laundry Room
- Finished Basement
Kitchen
- Breakfast Area or Nook
- Eat-In Kitchen
- <<OvenToken>>
- Range<<rangeHoodToken>>
- <<microwave>>
- Dishwasher
- Kitchen Island
- Tile Countertops
- Disposal
Flooring
- Carpet
- Laminate
- Tile
Bedrooms and Bathrooms
- 3 Bedrooms
- Linen Closet
- Walk-In Closet
- 2 Full Bathrooms
- Double Vanity
- Soaking Tub
- <<tubWithShowerToken>>
Outdoor Features
- Deck
- Patio
Additional Homes
- 592 SF Accessory Dwelling Unit
- Accessory Dwelling Unit (ADU)
Schools
- Pine Ridge Elementary School
- Cascade Middle School
- Summit High School
Utilities
- Cooling Available
- Forced Air Heating System
- Heating System Uses Natural Gas
- Private Water Source
- Water Heater
Community Details
- No Home Owners Association
- Elkhorn Ridge Subdivision
Listing and Financial Details
- Exclusions: Refridgerator/ washer/ dryer/ firepit
- Short Term Rentals Allowed
- Tax Lot 66
- Assessor Parcel Number 202784
Ownership History
Purchase Details
Home Financials for this Owner
Home Financials are based on the most recent Mortgage that was taken out on this home.Purchase Details
Home Financials for this Owner
Home Financials are based on the most recent Mortgage that was taken out on this home.Purchase Details
Home Financials for this Owner
Home Financials are based on the most recent Mortgage that was taken out on this home.Purchase Details
Home Financials for this Owner
Home Financials are based on the most recent Mortgage that was taken out on this home.Purchase Details
Home Financials for this Owner
Home Financials are based on the most recent Mortgage that was taken out on this home.Purchase Details
Home Financials for this Owner
Home Financials are based on the most recent Mortgage that was taken out on this home.Purchase Details
Purchase Details
Purchase Details
Home Financials for this Owner
Home Financials are based on the most recent Mortgage that was taken out on this home.Similar Homes in Bend, OR
Home Values in the Area
Average Home Value in this Area
Purchase History
| Date | Type | Sale Price | Title Company |
|---|---|---|---|
| Warranty Deed | $725,000 | Western Title | |
| Warranty Deed | $756,500 | Western Title & Escrow | |
| Warranty Deed | $444,900 | First American Title | |
| Warranty Deed | $444,900 | First American Title | |
| Warranty Deed | $333,888 | Amerititle | |
| Interfamily Deed Transfer | -- | Amerititle | |
| Interfamily Deed Transfer | -- | None Available | |
| Interfamily Deed Transfer | -- | -- | |
| Warranty Deed | $237,000 | Western Title & Escrow Co |
Mortgage History
| Date | Status | Loan Amount | Loan Type |
|---|---|---|---|
| Previous Owner | $150,000 | Unknown | |
| Previous Owner | $500,000 | Credit Line Revolving | |
| Previous Owner | $355,000 | New Conventional | |
| Previous Owner | $355,900 | New Conventional | |
| Previous Owner | $355,900 | New Conventional | |
| Previous Owner | $83,200 | Credit Line Revolving | |
| Previous Owner | $288,900 | New Conventional | |
| Previous Owner | $205,000 | Credit Line Revolving | |
| Previous Owner | $250,000 | Credit Line Revolving | |
| Previous Owner | $70,000 | Credit Line Revolving | |
| Previous Owner | $137,000 | Unknown |
Property History
| Date | Event | Price | Change | Sq Ft Price |
|---|---|---|---|---|
| 03/31/2023 03/31/23 | Sold | $725,000 | -7.6% | $318 / Sq Ft |
| 03/23/2023 03/23/23 | Pending | -- | -- | -- |
| 03/16/2023 03/16/23 | Price Changed | $785,000 | -6.0% | $345 / Sq Ft |
| 02/21/2023 02/21/23 | For Sale | $835,000 | +10.4% | $367 / Sq Ft |
| 09/22/2021 09/22/21 | Sold | $756,500 | -1.6% | $264 / Sq Ft |
| 09/04/2021 09/04/21 | Pending | -- | -- | -- |
| 08/31/2021 08/31/21 | For Sale | $769,000 | +72.8% | $268 / Sq Ft |
| 04/23/2018 04/23/18 | Sold | $444,900 | -7.3% | $195 / Sq Ft |
| 03/04/2018 03/04/18 | Pending | -- | -- | -- |
| 01/29/2018 01/29/18 | For Sale | $480,000 | +43.8% | $211 / Sq Ft |
| 01/07/2016 01/07/16 | Sold | $333,888 | -13.3% | $147 / Sq Ft |
| 12/02/2015 12/02/15 | Pending | -- | -- | -- |
| 05/27/2015 05/27/15 | For Sale | $385,000 | -- | $169 / Sq Ft |
Tax History Compared to Growth
Tax History
| Year | Tax Paid | Tax Assessment Tax Assessment Total Assessment is a certain percentage of the fair market value that is determined by local assessors to be the total taxable value of land and additions on the property. | Land | Improvement |
|---|---|---|---|---|
| 2024 | $5,300 | $316,540 | -- | -- |
| 2023 | $4,913 | $307,330 | $0 | $0 |
| 2022 | $4,584 | $289,690 | $0 | $0 |
| 2021 | $4,591 | $281,260 | $0 | $0 |
| 2020 | $4,355 | $281,260 | $0 | $0 |
| 2019 | $4,234 | $273,070 | $0 | $0 |
| 2018 | $4,115 | $265,120 | $0 | $0 |
| 2017 | $3,994 | $257,400 | $0 | $0 |
| 2016 | $3,809 | $249,910 | $0 | $0 |
| 2015 | $3,703 | $242,640 | $0 | $0 |
| 2014 | $3,594 | $235,580 | $0 | $0 |
Agents Affiliated with this Home
-
Kimberly Morse
K
Seller's Agent in 2023
Kimberly Morse
Duke Warner Realty
(970) 275-8470
6 in this area
33 Total Sales
-
Kevin Laue
K
Buyer's Agent in 2023
Kevin Laue
Varsity Real Estate
(541) 330-8540
10 in this area
143 Total Sales
-
Sam DeLay

Buyer Co-Listing Agent in 2023
Sam DeLay
Varsity Real Estate
(541) 678-3290
14 in this area
321 Total Sales
-
A
Seller's Agent in 2021
Alex Bolden
Engel & Voelkers Bend
-
L
Seller Co-Listing Agent in 2021
Lindsay Morin
Engel & Voelkers Bend
-
Julie Moe
J
Seller's Agent in 2018
Julie Moe
Cascade Hasson SIR
(541) 383-7600
6 in this area
154 Total Sales
Map
Source: Oregon Datashare
MLS Number: 220130765
APN: 202784
- 61285 Bronze Meadow Ln
- 19954 Cliffrose Dr
- 19943 Cliffrose Dr
- 61270 Brookswood Blvd
- 61369 Elkhorn St
- 19870 Powers Rd
- 19906 Porcupine Dr
- 19975 Rock Bluff Cir
- 19910 Quail Pine Loop
- 20000 Sorrento Place
- 19917 Antler Point Dr
- 20079 Elizabeth Ln
- 61393 Elkhorn St
- 61388 Elkhorn St
- 20041 Voltera Place
- 61193 Hitching Post Ln
- 20085 Sally Ct
- 20452 SE Senden Ln
- 61176 Larkwood Dr
- 19937 Pinebrook Blvd

