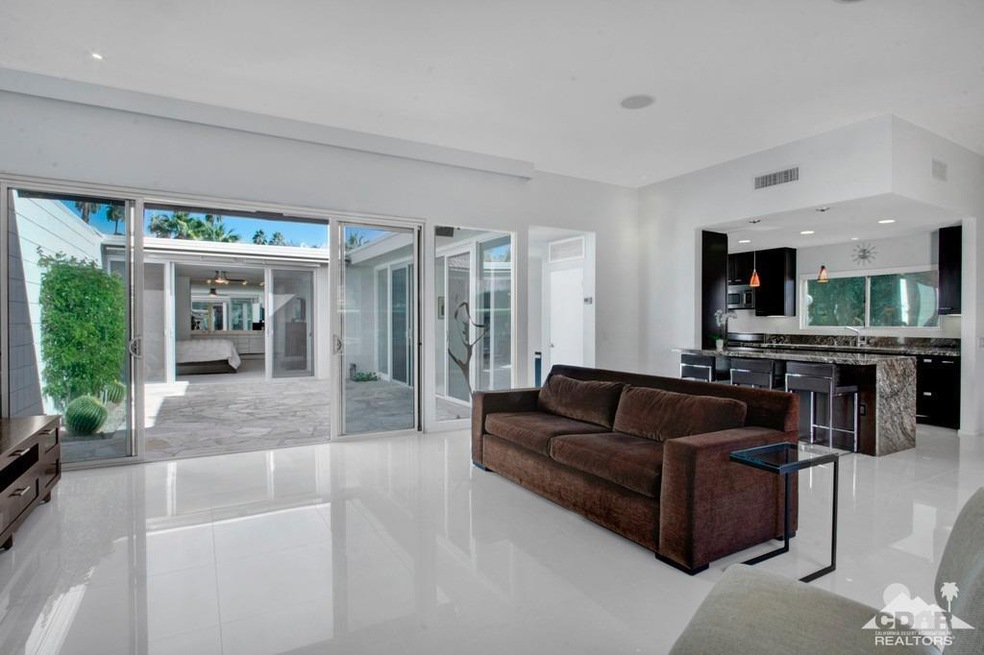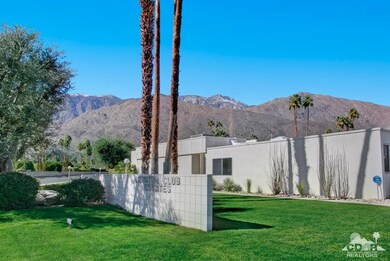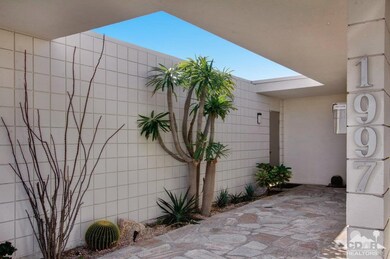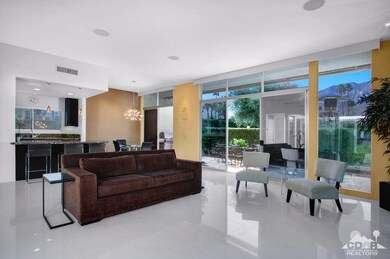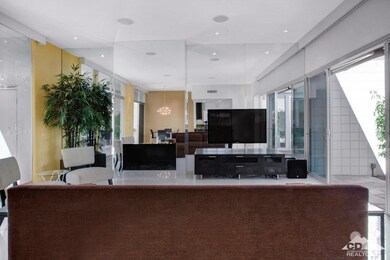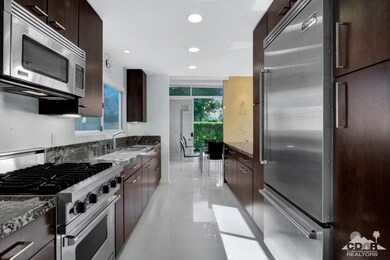
1997 S Camino Real Palm Springs, CA 92264
Highlights
- Heated In Ground Pool
- Panoramic View
- Midcentury Modern Architecture
- Palm Springs High School Rated A-
- Updated Kitchen
- Secondary bathroom tub or shower combo
About This Home
As of March 2022South Palm Springs: A. Quincy Jones designed mid-century modern home in Country Club Estates is hugged by south and west facing mountain views. There are 2 bedrooms, office, den or 3rd bedroom and 2 baths. Master has en-suite bath with sunken shower. The large open atrium which separates and centers the comfort of this mid-century home can be the entry/exit.(Only 3 units have this.) The high ceilings in the living/dining area, with a fireplace, are surrounded by walls of glass, with windows and sliding doors bringing the outside in. Kitchen remodel has custom cabinets, granite counters, Viking Professional appliances and Fisher/Paykel 2 drawer dishwasher. The original Terrazzo flooring is matched with high gloss white ceramic tile. Dual pane windows and doors have been installed in the atrium, kitchen and 2nd bedroom. Automatic custom window coverings and awnings cover both back patio and atrium. Laundry room is next to covered carport for easy access. Plus, new Roof and Skylights.
Last Agent to Sell the Property
Bennion Deville Homes License #01372501 Listed on: 02/07/2017

Last Buyer's Agent
Frank Bruno
Keller Williams Hollywood Hills
Property Details
Home Type
- Condominium
Est. Annual Taxes
- $12,911
Year Built
- Built in 1965
Lot Details
- End Unit
- Southwest Facing Home
- Landscaped
- Sprinklers on Timer
HOA Fees
- $385 Monthly HOA Fees
Property Views
- Panoramic
- Mountain
Home Design
- Midcentury Modern Architecture
- Slab Foundation
- Foam Roof
- Stucco Exterior
Interior Spaces
- 1,744 Sq Ft Home
- 1-Story Property
- High Ceiling
- Ceiling Fan
- Skylights
- Awning
- Tinted Windows
- Custom Window Coverings
- Vertical Blinds
- Sliding Doors
- Living Room with Fireplace
- Combination Dining and Living Room
Kitchen
- Updated Kitchen
- Gas Range
- Recirculated Exhaust Fan
- Microwave
- Dishwasher
- Granite Countertops
- Disposal
Flooring
- Terrazzo
- Ceramic Tile
Bedrooms and Bathrooms
- 2 Bedrooms
- Walk-In Closet
- Double Vanity
- Secondary bathroom tub or shower combo
- Shower Only in Secondary Bathroom
Laundry
- Laundry Room
- Laundry Located Outside
- Dryer
- Washer
- 220 Volts In Laundry
Parking
- 1 Attached Carport Space
- 3 Car Parking Spaces
- Guest Parking
- On-Street Parking
Pool
- Heated In Ground Pool
- In Ground Spa
- Fence Around Pool
Utilities
- Central Heating and Cooling System
- Heating System Uses Natural Gas
- Property is located within a water district
- Water Heater
Additional Features
- Concrete Porch or Patio
- Ground Level
Listing and Financial Details
- Assessor Parcel Number 511150016
Community Details
Overview
- Association fees include maintenance paid
- Country Club Estates Subdivision
- On-Site Maintenance
Recreation
- Community Pool
- Community Spa
Pet Policy
- Pet Restriction
Ownership History
Purchase Details
Home Financials for this Owner
Home Financials are based on the most recent Mortgage that was taken out on this home.Purchase Details
Home Financials for this Owner
Home Financials are based on the most recent Mortgage that was taken out on this home.Purchase Details
Purchase Details
Purchase Details
Home Financials for this Owner
Home Financials are based on the most recent Mortgage that was taken out on this home.Purchase Details
Home Financials for this Owner
Home Financials are based on the most recent Mortgage that was taken out on this home.Purchase Details
Purchase Details
Similar Homes in Palm Springs, CA
Home Values in the Area
Average Home Value in this Area
Purchase History
| Date | Type | Sale Price | Title Company |
|---|---|---|---|
| Grant Deed | $1,000,000 | None Listed On Document | |
| Grant Deed | $499,000 | Title 365 | |
| Interfamily Deed Transfer | -- | None Available | |
| Interfamily Deed Transfer | -- | -- | |
| Interfamily Deed Transfer | -- | Stewart Title Riverside | |
| Interfamily Deed Transfer | -- | Stewart Title Riverside | |
| Grant Deed | $260,000 | Stewart Title Riverside | |
| Interfamily Deed Transfer | -- | -- | |
| Corporate Deed | $10,000 | First American Title Co |
Mortgage History
| Date | Status | Loan Amount | Loan Type |
|---|---|---|---|
| Open | $760,000 | New Conventional | |
| Previous Owner | $399,000 | New Conventional | |
| Previous Owner | $146,500 | New Conventional | |
| Previous Owner | $49,800 | Credit Line Revolving | |
| Previous Owner | $125,000 | Unknown | |
| Previous Owner | $100,000 | Credit Line Revolving | |
| Previous Owner | $73,500 | Purchase Money Mortgage | |
| Closed | $33,760 | No Value Available |
Property History
| Date | Event | Price | Change | Sq Ft Price |
|---|---|---|---|---|
| 03/24/2022 03/24/22 | Sold | $1,000,000 | +11.2% | $573 / Sq Ft |
| 02/28/2022 02/28/22 | Pending | -- | -- | -- |
| 02/20/2022 02/20/22 | For Sale | $899,000 | +80.2% | $515 / Sq Ft |
| 06/07/2017 06/07/17 | Sold | $499,000 | 0.0% | $286 / Sq Ft |
| 05/07/2017 05/07/17 | Pending | -- | -- | -- |
| 04/29/2017 04/29/17 | Price Changed | $499,000 | -5.0% | $286 / Sq Ft |
| 03/14/2017 03/14/17 | Price Changed | $525,000 | -2.6% | $301 / Sq Ft |
| 02/07/2017 02/07/17 | For Sale | $539,000 | -- | $309 / Sq Ft |
Tax History Compared to Growth
Tax History
| Year | Tax Paid | Tax Assessment Tax Assessment Total Assessment is a certain percentage of the fair market value that is determined by local assessors to be the total taxable value of land and additions on the property. | Land | Improvement |
|---|---|---|---|---|
| 2023 | $12,911 | $1,020,000 | $255,000 | $765,000 |
| 2022 | $7,307 | $545,725 | $136,429 | $409,296 |
| 2021 | $7,160 | $535,025 | $133,754 | $401,271 |
| 2020 | $6,841 | $529,540 | $132,383 | $397,157 |
| 2019 | $6,724 | $519,158 | $129,788 | $389,370 |
| 2018 | $6,600 | $508,980 | $127,245 | $381,735 |
| 2017 | $4,157 | $318,499 | $79,620 | $238,879 |
| 2016 | $4,037 | $312,255 | $78,059 | $234,196 |
| 2015 | $3,870 | $307,567 | $76,888 | $230,679 |
| 2014 | $3,815 | $301,544 | $75,383 | $226,161 |
Agents Affiliated with this Home
-
Frank Bruno

Seller's Agent in 2022
Frank Bruno
Keller Williams Hollywood Hills
(310) 309-7226
33 Total Sales
-
Jade Devitt

Buyer's Agent in 2022
Jade Devitt
PLG Estates
(323) 806-5020
17 Total Sales
-
Jane Owen

Seller's Agent in 2017
Jane Owen
Bennion Deville Homes
(760) 668-2677
23 Total Sales
Map
Source: California Desert Association of REALTORS®
MLS Number: 217003734
APN: 511-150-016
- 272 Araby St
- 994 E Balboa Cir
- 70 Nile St
- 2220 S Yosemite Dr
- 90 Caravan St
- 1994 S Yucca Place
- 1986 S Yucca Place
- 2280 S Camino Real
- 2084 S Lagarto Way
- 1215 S La Verne Way
- 351 Lei Dr
- 2255 S Calle Palo Fierro Unit 84
- 1267 S La Verne Way
- 2320 S Camino Real
- 2320 S Via Lazo
- 234 Lei Dr
- 2147 S Via Mazatlan
- 2290 S Yosemite Dr
- 2309 S Yosemite Dr
- 2300 S Calle Palo Fierro
