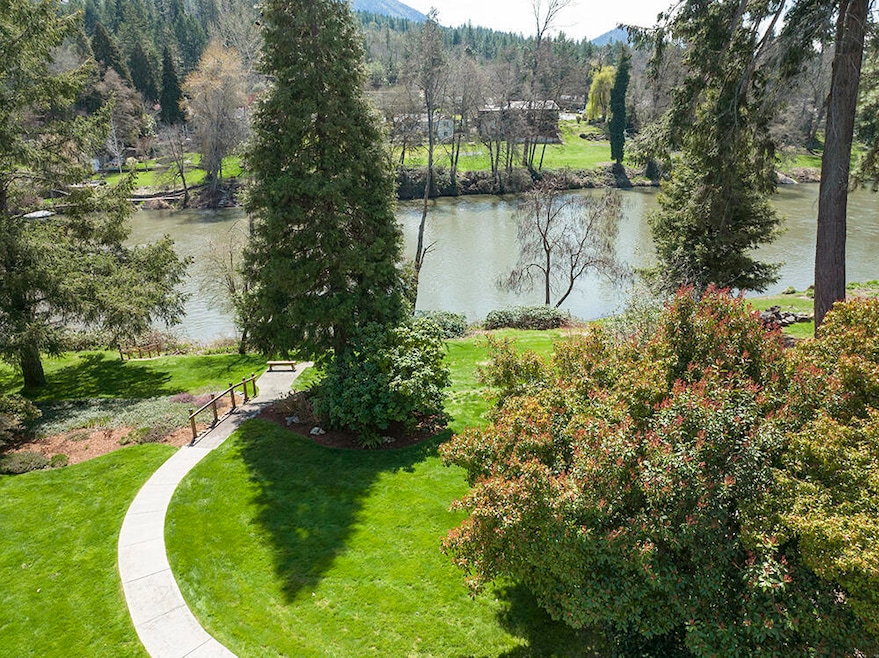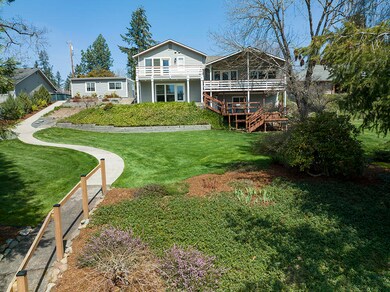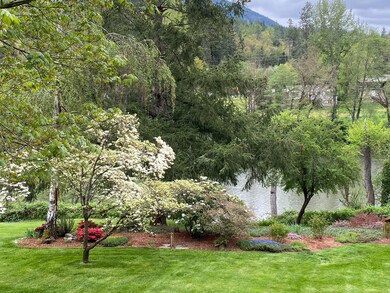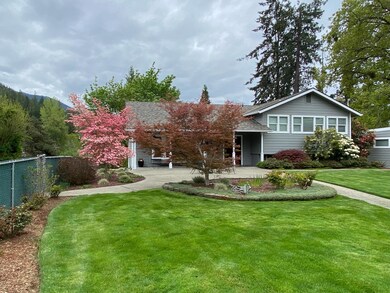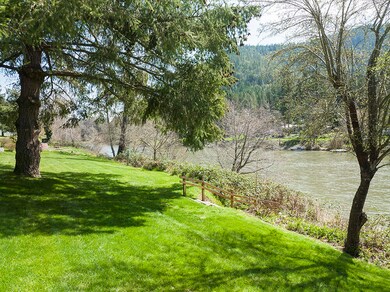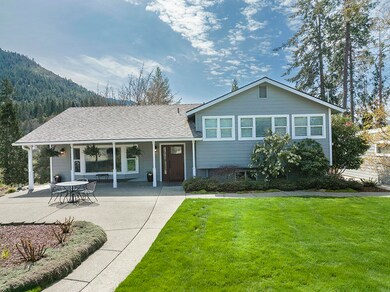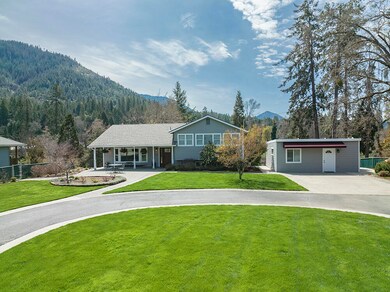
1997 SE Portola Dr Grants Pass, OR 97526
Highlights
- Accessory Dwelling Unit (ADU)
- River View
- Craftsman Architecture
- RV Access or Parking
- Open Floorplan
- Deck
About This Home
As of June 2023Rogue Riverfront Retreat......Finally, a Rogue riverfront home with class, space, separate guest/ADU and terrific low bank frontage....all in town! Sitting on .90 of a acre this remodeled and updated Craftsman style home has expansive windows overlooking the river and beautifully landscaped grounds. The home has an easy going open floorplan with liv room, completely updated kitchen, dining and exterior decking on the main. The kitchen features a large island, Bosch appliances, granite counters and many windows to bring the outside in. The primary suite with it's own decking is a fabulous retreat, as well as the office or ensuite 3rd bedroom. Lots of room to spread out in the family room, 3rd bedroom and full bath. There is also a 2nd kitchen area in the laundry room- which is large enough to be the hobby room or exercise area. Tons of storage throughout. Oversized 3 car garage, RV hookup and a furnished 1 bd ADU/guest house.
Last Agent to Sell the Property
John L Scott Real Estate Grants Pass Brokerage Phone: 541-476-1299 License #881100122 Listed on: 04/17/2023

Co-Listed By
John L Scott Real Estate Grants Pass Brokerage Phone: 541-476-1299 License #870600137
Home Details
Home Type
- Single Family
Est. Annual Taxes
- $4,916
Year Built
- Built in 1960
Lot Details
- 0.9 Acre Lot
- River Front
- Fenced
- Drip System Landscaping
- Front and Back Yard Sprinklers
- Property is zoned R-1-8; Res Low, R-1-8; Res Low
Parking
- 3 Car Detached Garage
- Driveway
- RV Access or Parking
Property Views
- River
- Mountain
- Territorial
Home Design
- Craftsman Architecture
- Block Foundation
- Slab Foundation
- Frame Construction
- Composition Roof
- Concrete Perimeter Foundation
Interior Spaces
- 3,294 Sq Ft Home
- Multi-Level Property
- Open Floorplan
- Double Pane Windows
- Vinyl Clad Windows
- Family Room
- Living Room
- Home Office
- Finished Basement
- Natural lighting in basement
- Laundry Room
Kitchen
- Eat-In Kitchen
- <<OvenToken>>
- Cooktop<<rangeHoodToken>>
- <<microwave>>
- Dishwasher
- Kitchen Island
- Granite Countertops
- Disposal
Flooring
- Bamboo
- Carpet
- Tile
Bedrooms and Bathrooms
- 4 Bedrooms
- Linen Closet
- Walk-In Closet
- 4 Full Bathrooms
- Double Vanity
- Soaking Tub
- Bathtub Includes Tile Surround
Home Security
- Carbon Monoxide Detectors
- Fire and Smoke Detector
Eco-Friendly Details
- Sprinklers on Timer
Outdoor Features
- Courtyard
- Deck
- Patio
Additional Homes
- Accessory Dwelling Unit (ADU)
- 480 SF Accessory Dwelling Unit
Schools
- Riverside Elementary School
- South Middle School
- Grants Pass High School
Utilities
- Ductless Heating Or Cooling System
- Heating Available
- Tankless Water Heater
Listing and Financial Details
- Exclusions: Washer, Dryer
- Tax Lot 1100
- Assessor Parcel Number R315304
Community Details
Overview
- No Home Owners Association
Recreation
- Tennis Courts
- Community Playground
- Park
Ownership History
Purchase Details
Home Financials for this Owner
Home Financials are based on the most recent Mortgage that was taken out on this home.Purchase Details
Purchase Details
Home Financials for this Owner
Home Financials are based on the most recent Mortgage that was taken out on this home.Similar Homes in Grants Pass, OR
Home Values in the Area
Average Home Value in this Area
Purchase History
| Date | Type | Sale Price | Title Company |
|---|---|---|---|
| Warranty Deed | $970,000 | First American Title | |
| Warranty Deed | -- | None Listed On Document | |
| Warranty Deed | $380,000 | First American |
Mortgage History
| Date | Status | Loan Amount | Loan Type |
|---|---|---|---|
| Open | $726,200 | New Conventional | |
| Previous Owner | $321,015 | New Conventional | |
| Previous Owner | $70,000 | Credit Line Revolving | |
| Previous Owner | $286,000 | Fannie Mae Freddie Mac |
Property History
| Date | Event | Price | Change | Sq Ft Price |
|---|---|---|---|---|
| 06/06/2023 06/06/23 | Sold | $970,000 | -0.5% | $294 / Sq Ft |
| 05/07/2023 05/07/23 | Pending | -- | -- | -- |
| 04/10/2023 04/10/23 | For Sale | $975,000 | +156.6% | $296 / Sq Ft |
| 07/16/2012 07/16/12 | Sold | $380,000 | -22.4% | $154 / Sq Ft |
| 05/16/2012 05/16/12 | Pending | -- | -- | -- |
| 04/05/2011 04/05/11 | For Sale | $489,900 | -- | $198 / Sq Ft |
Tax History Compared to Growth
Tax History
| Year | Tax Paid | Tax Assessment Tax Assessment Total Assessment is a certain percentage of the fair market value that is determined by local assessors to be the total taxable value of land and additions on the property. | Land | Improvement |
|---|---|---|---|---|
| 2024 | $6,965 | $520,710 | -- | -- |
| 2023 | $4,893 | $377,070 | $0 | $0 |
| 2022 | $4,769 | $366,090 | $0 | $0 |
| 2021 | $4,617 | $355,430 | $0 | $0 |
| 2020 | $4,484 | $345,080 | $0 | $0 |
| 2019 | $4,354 | $335,030 | $0 | $0 |
| 2018 | $4,431 | $325,280 | $0 | $0 |
| 2017 | $4,398 | $315,810 | $0 | $0 |
| 2016 | $3,866 | $306,620 | $0 | $0 |
| 2015 | $3,503 | $287,740 | $0 | $0 |
| 2014 | $3,641 | $297,690 | $0 | $0 |
Agents Affiliated with this Home
-
Lori Ebner
L
Seller's Agent in 2023
Lori Ebner
John L Scott Real Estate Grants Pass
(541) 291-2692
298 Total Sales
-
Kurt Tamashiro

Seller Co-Listing Agent in 2023
Kurt Tamashiro
John L Scott Real Estate Grants Pass
(541) 660-3844
212 Total Sales
-
Marcus Masters
M
Buyer's Agent in 2023
Marcus Masters
eXp Realty, LLC
(541) 761-2249
14 Total Sales
-
Diana Wolford
D
Seller's Agent in 2012
Diana Wolford
John L Scott Real Estate Grants Pass
(541) 659-1584
25 Total Sales
-
U
Buyer's Agent in 2012
Unknown Member
Map
Source: Oregon Datashare
MLS Number: 220162310
APN: R315304
- 1950 SE Portola Dr
- 2024 Kayleigh Way
- 1720 SE Lela Ln
- 1342 SE Priscilla Ln
- 1860 Rogue River Hwy
- 1455 SE Rogue Dr
- 1430 SE Rogue Dr
- 1651 Alexander Ln
- 1029 SE Briannas Way
- 1907 Fruitdale Dr
- 1034 SE Camelot Dr
- 1665 Fruitdale Dr
- 02409 Smokey Ln
- 1275 E Park St
- 1058 SE Clarey Ave
- 1974 Hamilton Ln
- 1059 SE Belle Aire Dr
- 1205 E Park St
- 1721 Brookhurst Way
- 1419 Fruitdale Dr
