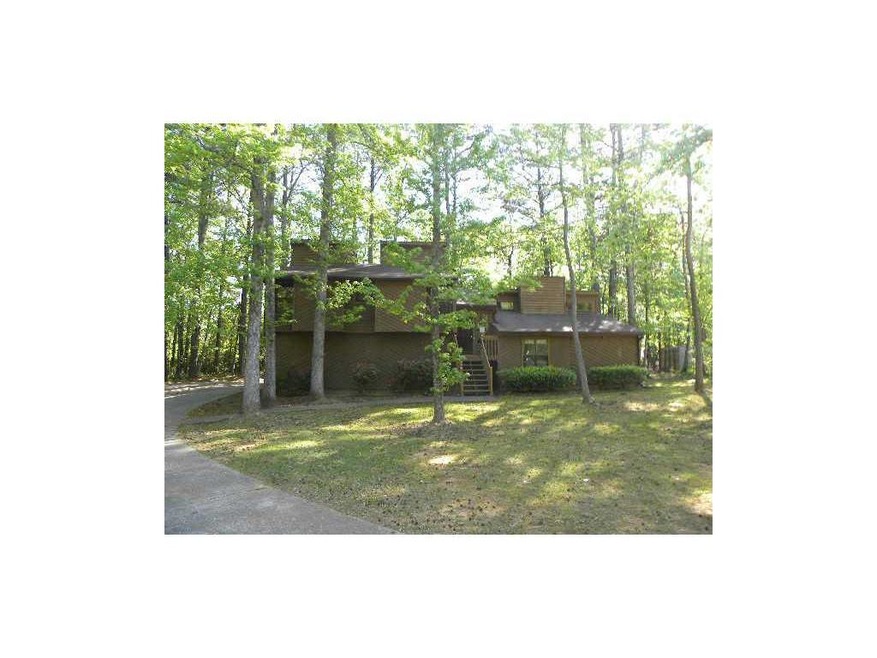1998 Benthill Dr Marietta, GA 30062
Highlights
- Deck
- Contemporary Architecture
- Formal Dining Room
- Tritt Elementary School Rated A
- Private Lot
- Cul-De-Sac
About This Home
As of June 2012AMAZING HOME LOCATED IN THE HEART OF EAST COBB! CLOSE TO SHOPPING, HIGHWAYS AND GREAT SCHOOLS. LARGER PRIVATE CUL DE SAC LOT. FENCED BACKYARD, OPEN FLOOR PLAN, LARGER BEDROOMS... THIS ONE IS READY TO GO! BANK OF AMERICA HOME LOANS PREQUALIFICATION REQUIRED ON ALL OFFERS. PLEASE ALLOW 2-3 BUSINESS DAYS FOR SELLER RESPONSE.
Last Agent to Sell the Property
MICHAEL COSTIGAN
NOT A VALID MEMBER License #DUP
Home Details
Home Type
- Single Family
Est. Annual Taxes
- $2,209
Year Built
- Built in 1979
Lot Details
- Cul-De-Sac
- Fenced
- Private Lot
Parking
- 2 Car Garage
Home Design
- Contemporary Architecture
- Split Level Home
- Composition Roof
- Cedar
Interior Spaces
- 1,917 Sq Ft Home
- Ceiling Fan
- Family Room with Fireplace
- Formal Dining Room
- Carpet
- Basement Fills Entire Space Under The House
- Laundry Room
Kitchen
- Electric Range
- Dishwasher
- Laminate Countertops
- Wood Stained Kitchen Cabinets
Bedrooms and Bathrooms
- 3 Bedrooms
- 2 Full Bathrooms
- Dual Vanity Sinks in Primary Bathroom
- Soaking Tub
Outdoor Features
- Deck
Schools
- Tritt Elementary School
- Hightower Trail Middle School
- Pope High School
Utilities
- Forced Air Heating and Cooling System
- Cable TV Available
Community Details
- Benthill Subdivision
Listing and Financial Details
- Assessor Parcel Number 1998BenthillDR
Ownership History
Purchase Details
Home Financials for this Owner
Home Financials are based on the most recent Mortgage that was taken out on this home.Purchase Details
Purchase Details
Home Financials for this Owner
Home Financials are based on the most recent Mortgage that was taken out on this home.Purchase Details
Home Financials for this Owner
Home Financials are based on the most recent Mortgage that was taken out on this home.Map
Home Values in the Area
Average Home Value in this Area
Purchase History
| Date | Type | Sale Price | Title Company |
|---|---|---|---|
| Warranty Deed | $235,000 | -- | |
| Warranty Deed | -- | -- | |
| Special Warranty Deed | $140,500 | -- | |
| Deed | $149,900 | -- |
Mortgage History
| Date | Status | Loan Amount | Loan Type |
|---|---|---|---|
| Open | $87,900 | New Conventional | |
| Open | $261,000 | New Conventional | |
| Closed | $21,100 | Credit Line Revolving | |
| Closed | $228,500 | New Conventional | |
| Closed | $29,900 | New Conventional | |
| Closed | $211,500 | New Conventional | |
| Previous Owner | $157,500 | New Conventional | |
| Previous Owner | $155,168 | New Conventional | |
| Previous Owner | $160,000 | New Conventional | |
| Previous Owner | $147,947 | FHA |
Property History
| Date | Event | Price | Change | Sq Ft Price |
|---|---|---|---|---|
| 10/01/2013 10/01/13 | Rented | $1,395 | -12.5% | -- |
| 09/01/2013 09/01/13 | Under Contract | -- | -- | -- |
| 08/07/2013 08/07/13 | For Rent | $1,595 | 0.0% | -- |
| 06/18/2012 06/18/12 | Sold | $140,500 | +5.6% | $73 / Sq Ft |
| 05/08/2012 05/08/12 | Pending | -- | -- | -- |
| 04/19/2012 04/19/12 | For Sale | $133,000 | -- | $69 / Sq Ft |
Tax History
| Year | Tax Paid | Tax Assessment Tax Assessment Total Assessment is a certain percentage of the fair market value that is determined by local assessors to be the total taxable value of land and additions on the property. | Land | Improvement |
|---|---|---|---|---|
| 2024 | $2,914 | $112,464 | $22,000 | $90,464 |
| 2023 | $2,371 | $112,464 | $22,000 | $90,464 |
| 2022 | $2,934 | $112,464 | $22,000 | $90,464 |
| 2021 | $2,744 | $103,772 | $20,000 | $83,772 |
| 2020 | $2,517 | $93,404 | $20,000 | $73,404 |
| 2019 | $2,517 | $93,404 | $20,000 | $73,404 |
| 2018 | $2,403 | $88,200 | $24,000 | $64,200 |
| 2017 | $2,536 | $88,200 | $24,000 | $64,200 |
| 2016 | $2,078 | $72,264 | $24,000 | $48,264 |
| 2015 | $2,129 | $72,264 | $24,000 | $48,264 |
| 2014 | $2,147 | $72,264 | $0 | $0 |
Source: First Multiple Listing Service (FMLS)
MLS Number: 5011004
APN: 16-0760-0-023-0
- 4004 Charrwood Trace
- 4011 Charrwood Trace
- 3993 Amberley Ln
- 4031 Oak Forest Cir
- 1812 Hunters Glen
- 3783 Ardsley Ct
- 2122 Rockland Ct
- 4137 Avid Park NE
- 2166 Carlyle Dr
- 3825 Emerson St
- 2225 Johnson Ferry Rd
- 3999 Brintons Mill
- 1495 Old Hunters Lake Dr Unit 2
- 4253 Biltmore Place NE
- 3780 Bays Ferry Way
- 3650 Oak Ln

