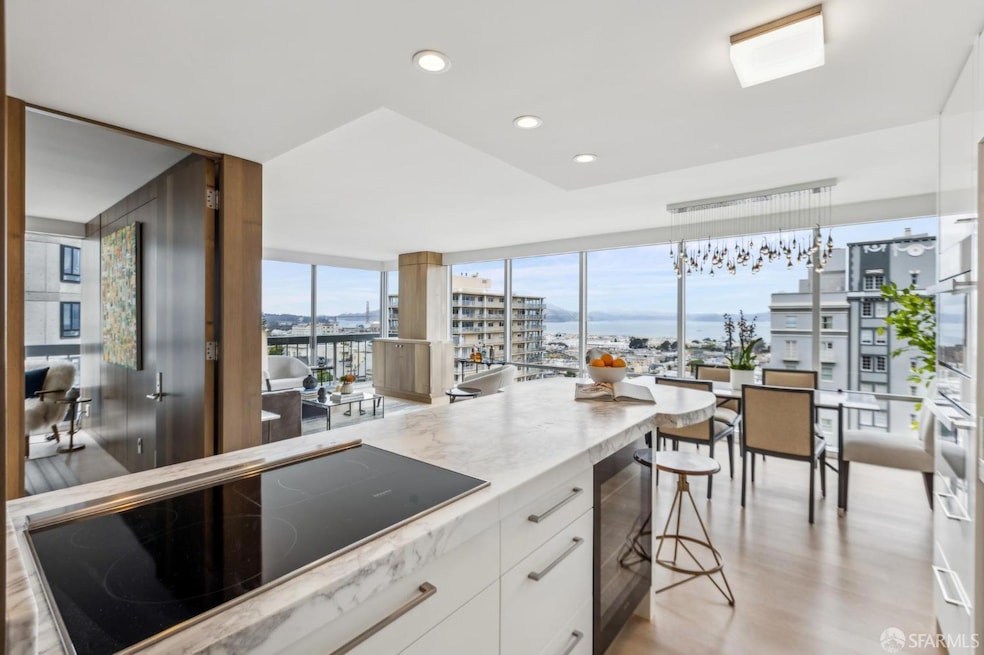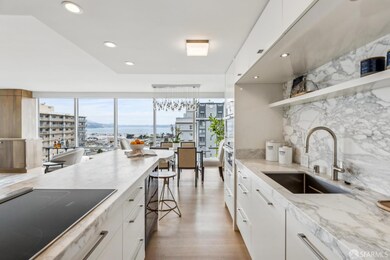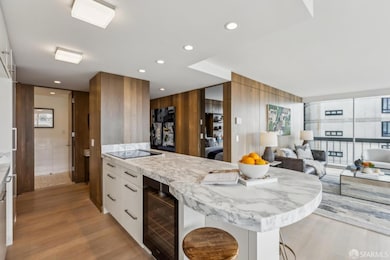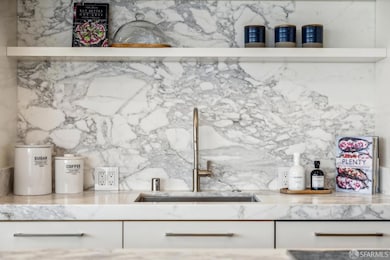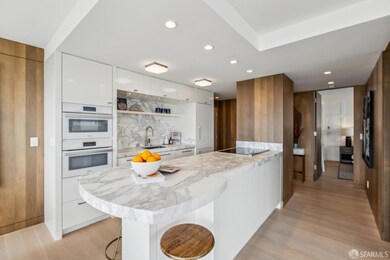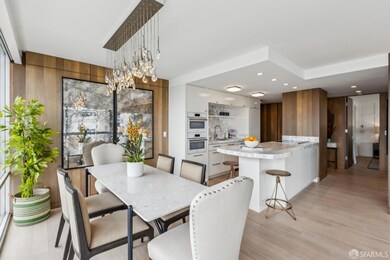
Broadway Towers 1998 Broadway Unit 904 San Francisco, CA 94109
Pacific Heights NeighborhoodHighlights
- Bay View
- 0.35 Acre Lot
- Wood Flooring
- Sherman Elementary Rated A-
- Contemporary Architecture
- 5-minute walk to Lafayette Park
About This Home
As of June 2025Designer residence with an $800K renovation! Experience elevated living in this impeccably remodeled 2-bedroom, 2-bath home a stunning transformation by designer and architect Lena Zhang of Z Studios Architects in one of the most coveted tiers of a prestigious Pacific Heights building. Flooded with natural light from floor-to-ceiling windows, this residence offers sweeping views of the Bay, Marin Headlands, and SF skyline.The open-concept living/dining areas feature custom built-ins and flow into a chef's kitchen with Calacatta marble, Miele appliances (steam oven, microwave, wine fridge, induction cooktop), and a striking Seed Cloud chandelier. Hand-stained white oak flooring and Tree Frog Oak veneer paneling add warmth and sophistication.The primary suite is a serene retreat with walk-in closet, custom cabinetry, and a luxe bath featuring Snow White marble and Tayla Constantine mosaic floors. The second bedroom offers a custom closet and flexibility for guests or a home office. Additional features include a Miele washer/dryer and 1-car parking. All this, just steps from top dining, boutiques, and cultural landmarks. This is more than a home it's refined San Francisco living at its best.
Last Agent to Sell the Property
Sotheby's International Realty License #00905399 Listed on: 06/02/2025

Property Details
Home Type
- Condominium
Est. Annual Taxes
- $21,785
Year Built
- Built in 1964 | Remodeled
HOA Fees
- $1,567 Monthly HOA Fees
Parking
- 1 Car Garage
- Garage Door Opener
- Open Parking
- Assigned Parking
Property Views
- Bridge
Home Design
- Contemporary Architecture
Interior Spaces
- 982 Sq Ft Home
- Combination Dining and Living Room
- Stacked Washer and Dryer
Kitchen
- Breakfast Area or Nook
- Double Self-Cleaning Oven
- Built-In Gas Oven
- Free-Standing Electric Oven
- Electric Cooktop
- Warming Drawer
- Wine Refrigerator
- Marble Countertops
Flooring
- Wood
- Tile
Bedrooms and Bathrooms
- Main Floor Bedroom
- 2 Full Bathrooms
- Marble Bathroom Countertops
- Dual Vanity Sinks in Primary Bathroom
- Separate Shower
Additional Features
- Northwest Facing Home
Listing and Financial Details
- Assessor Parcel Number 0567-074
Community Details
Overview
- Association fees include common areas, door person, elevator, insurance, insurance on structure, ground maintenance, management, trash
- 74 Units
- 1998 Broadway HOA
- High-Rise Condominium
Pet Policy
- Limit on the number of pets
- Pet Size Limit
Ownership History
Purchase Details
Home Financials for this Owner
Home Financials are based on the most recent Mortgage that was taken out on this home.Purchase Details
Purchase Details
Purchase Details
Home Financials for this Owner
Home Financials are based on the most recent Mortgage that was taken out on this home.Similar Homes in San Francisco, CA
Home Values in the Area
Average Home Value in this Area
Purchase History
| Date | Type | Sale Price | Title Company |
|---|---|---|---|
| Grant Deed | -- | Old Republic Title | |
| Interfamily Deed Transfer | -- | Fidelity National Title Co | |
| Grant Deed | $1,425,000 | Fidelity National Title Co | |
| Grant Deed | $800,000 | Chicago Title Company |
Mortgage History
| Date | Status | Loan Amount | Loan Type |
|---|---|---|---|
| Previous Owner | $640,000 | Purchase Money Mortgage |
Property History
| Date | Event | Price | Change | Sq Ft Price |
|---|---|---|---|---|
| 06/25/2025 06/25/25 | Sold | $1,800,000 | -7.7% | $1,833 / Sq Ft |
| 06/16/2025 06/16/25 | Pending | -- | -- | -- |
| 06/02/2025 06/02/25 | For Sale | $1,950,000 | -- | $1,986 / Sq Ft |
Tax History Compared to Growth
Tax History
| Year | Tax Paid | Tax Assessment Tax Assessment Total Assessment is a certain percentage of the fair market value that is determined by local assessors to be the total taxable value of land and additions on the property. | Land | Improvement |
|---|---|---|---|---|
| 2025 | $21,785 | $1,826,437 | $843,453 | $982,984 |
| 2024 | $21,785 | $1,790,626 | $826,915 | $963,711 |
| 2023 | $21,452 | $1,755,516 | $810,701 | $944,815 |
| 2022 | $21,047 | $1,721,095 | $794,805 | $926,290 |
| 2021 | $20,676 | $1,687,349 | $779,221 | $908,128 |
| 2020 | $20,815 | $1,670,050 | $771,232 | $898,818 |
| 2019 | $20,102 | $1,637,305 | $756,110 | $881,195 |
| 2018 | $19,422 | $1,605,203 | $741,285 | $863,918 |
| 2017 | $17,486 | $1,453,500 | $726,750 | $726,750 |
| 2016 | $17,206 | $1,425,000 | $712,500 | $712,500 |
| 2015 | $11,150 | $909,648 | $454,824 | $454,824 |
| 2014 | -- | $891,830 | $445,915 | $445,915 |
Agents Affiliated with this Home
-
Mary Lou Castellanos

Seller's Agent in 2025
Mary Lou Castellanos
Sotheby's International Realty
(415) 901-1700
14 in this area
88 Total Sales
-
Neil Canlas

Buyer's Agent in 2025
Neil Canlas
The Canlas Brothers
(415) 527-7070
1 in this area
115 Total Sales
-
Haley Raynes
H
Buyer Co-Listing Agent in 2025
Haley Raynes
The Canlas Brothers
(415) 988-2025
1 in this area
22 Total Sales
About Broadway Towers
Map
Source: San Francisco Association of REALTORS® MLS
MLS Number: 425041057
APN: 0567-074
- 1971 Broadway
- 1998 Pacific Ave Unit 202
- 1998 Vallejo St Unit 2
- 2198 Jackson St
- 2230 Pacific Ave Unit 101
- 1896 Pacific Ave Unit 202
- 1896 Pacific Ave Unit 404
- 2006 Washington St Unit 4
- 2312 Pacific Ave
- 1870 Jackson St Unit 603
- 2218 Clay St
- 2801 Octavia St Unit 3
- 2145 Franklin St Unit 1
- 2100 Green St Unit 706
- 2429 Franklin St
- 2200 Sacramento St Unit 1005
- 2200 Sacramento St Unit 403
- 1770 Pacific Ave Unit 303
- 1925 Gough St Unit 51
- 1925 Gough St Unit 22
