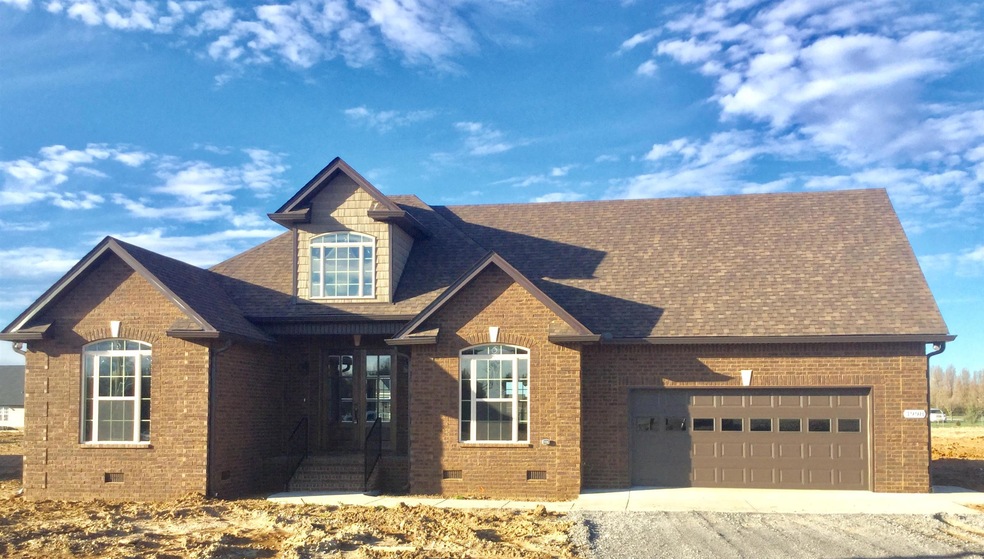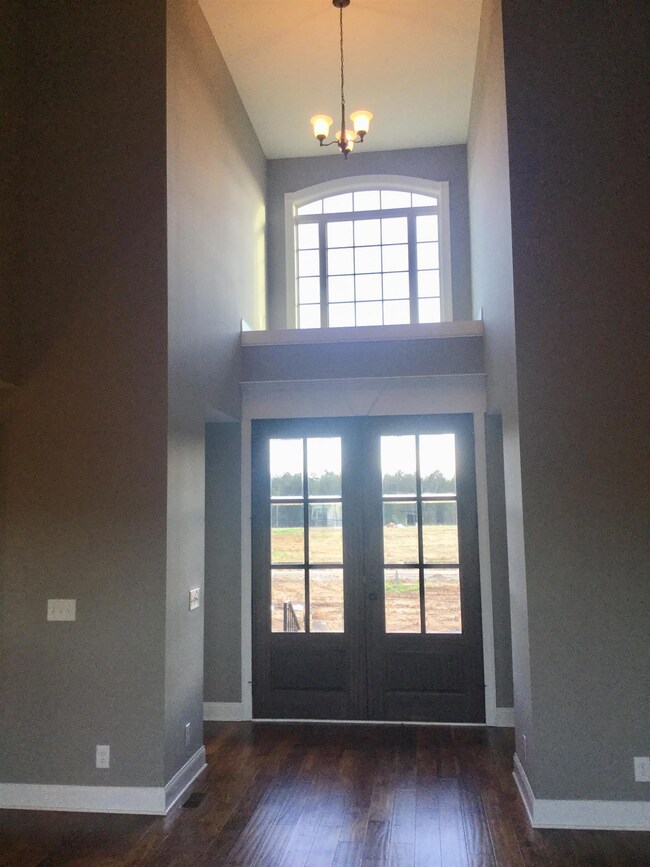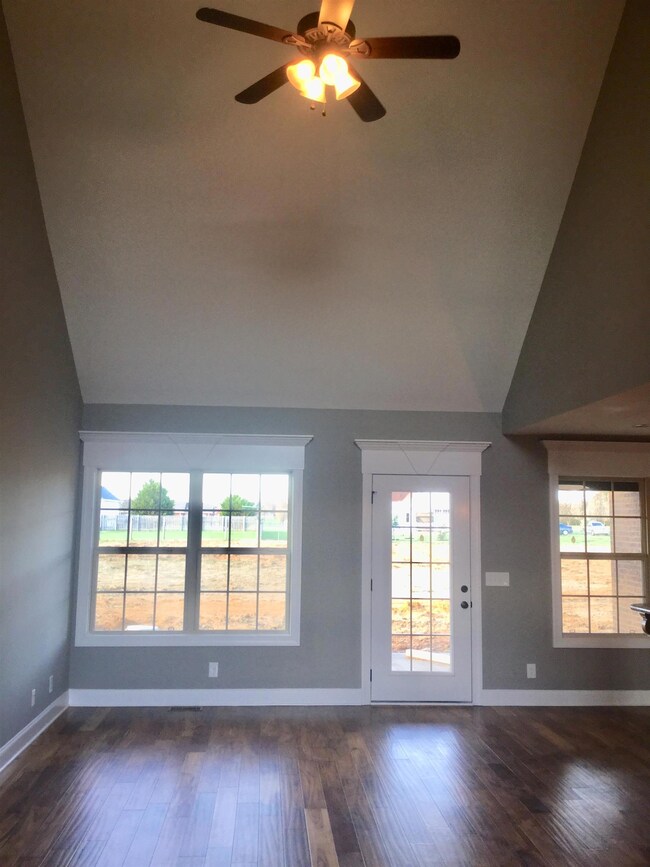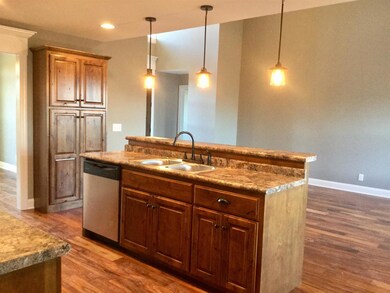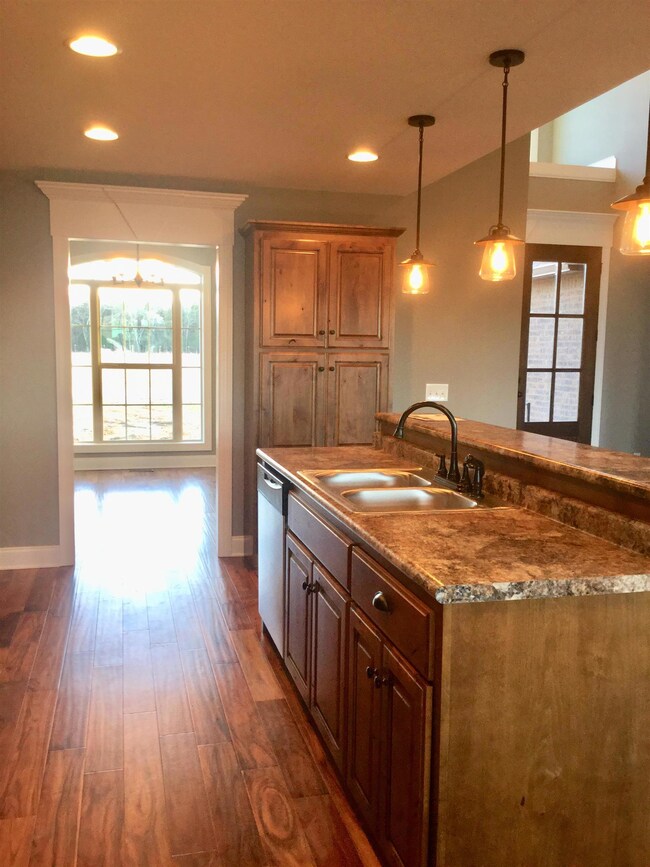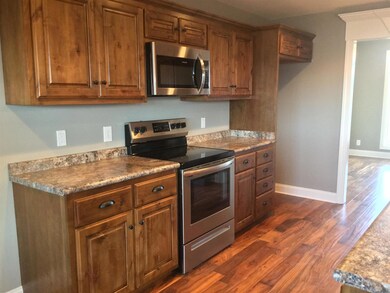
1998 Rolling Meadow Ln Chapel Hill, TN 37034
Estimated Value: $486,000 - $537,000
Highlights
- Contemporary Architecture
- Covered patio or porch
- Walk-In Closet
- Wood Flooring
- 2 Car Attached Garage
- Cooling Available
About This Home
As of April 2018New brick home with hdwd in foyer, living rm, kitchen, breakfas nook, dining rm & hallways, tile in wet areas, vaulted ceiling in living rm and front br, trey ceiling in master br, stainless appliances, large bonus rm,12x16 covered back porch
Last Agent to Sell the Property
Coldwell Banker Southern Realty License #222711 Listed on: 08/24/2017

Home Details
Home Type
- Single Family
Est. Annual Taxes
- $1,996
Year Built
- Built in 2017
Lot Details
- 0.69 Acre Lot
- Lot Dimensions are 110x275
Parking
- 2 Car Attached Garage
- Gravel Driveway
Home Design
- Contemporary Architecture
- Brick Exterior Construction
- Shingle Roof
- Vinyl Siding
Interior Spaces
- 2,113 Sq Ft Home
- Property has 2 Levels
- Ceiling Fan
- Crawl Space
- Fire and Smoke Detector
Kitchen
- Microwave
- Dishwasher
Flooring
- Wood
- Carpet
- Tile
Bedrooms and Bathrooms
- 3 Main Level Bedrooms
- Walk-In Closet
- 2 Full Bathrooms
Outdoor Features
- Covered patio or porch
Schools
- Chapel Hill Elementary
- Forrest High School
Utilities
- Cooling Available
- Central Heating
- Septic Tank
Community Details
- Rolling Meadow Subd Subdivision
Listing and Financial Details
- Tax Lot 2
- Assessor Parcel Number 020K A 00200 000
Ownership History
Purchase Details
Home Financials for this Owner
Home Financials are based on the most recent Mortgage that was taken out on this home.Purchase Details
Similar Homes in Chapel Hill, TN
Home Values in the Area
Average Home Value in this Area
Purchase History
| Date | Buyer | Sale Price | Title Company |
|---|---|---|---|
| Mcdonald Courtney | $279,900 | -- | |
| Gary Boyce Construction Llc | $900,000 | -- |
Mortgage History
| Date | Status | Borrower | Loan Amount |
|---|---|---|---|
| Open | Mcdonald Desirae | $273,000 | |
| Closed | Mcdonald Courtney | $274,829 |
Property History
| Date | Event | Price | Change | Sq Ft Price |
|---|---|---|---|---|
| 08/20/2020 08/20/20 | Off Market | $279,900 | -- | -- |
| 02/26/2020 02/26/20 | For Sale | $5,600 | -98.0% | $3 / Sq Ft |
| 04/24/2018 04/24/18 | Sold | $279,900 | -- | $132 / Sq Ft |
Tax History Compared to Growth
Tax History
| Year | Tax Paid | Tax Assessment Tax Assessment Total Assessment is a certain percentage of the fair market value that is determined by local assessors to be the total taxable value of land and additions on the property. | Land | Improvement |
|---|---|---|---|---|
| 2024 | $1,996 | $109,775 | $14,950 | $94,825 |
| 2023 | $1,734 | $109,775 | $14,950 | $94,825 |
| 2022 | $1,734 | $105,650 | $14,950 | $90,700 |
| 2021 | $1,734 | $61,675 | $5,975 | $55,700 |
| 2020 | $1,734 | $61,675 | $5,975 | $55,700 |
| 2019 | $1,703 | $61,675 | $5,975 | $55,700 |
| 2018 | $1,703 | $61,675 | $5,975 | $55,700 |
| 2017 | $165 | $5,975 | $5,975 | $0 |
Agents Affiliated with this Home
-
Wayne Neese

Seller's Agent in 2018
Wayne Neese
Coldwell Banker Southern Realty
(931) 639-0161
120 Total Sales
-
Tim Dutton

Buyer's Agent in 2018
Tim Dutton
Dutton Real Estate Group
(615) 631-0222
232 Total Sales
Map
Source: Realtracs
MLS Number: 1857620
APN: 020K A 00200000
- 1997 Overland Dr
- 166 Grayson Cir
- 153 Olivia Cir
- 1967 Overland Dr
- 0 Smiley Rd Unit RTC2773401
- 278 Addison Ave
- 522 Broadview St
- 0 Logue St
- 510 Robinson Ave
- 511 Central Ave
- 0 Nashville Hwy Unit RTC2817065
- 0 Nashville Hwy Unit RTC2817048
- 0 Nashville Hwy Unit RTC2817056
- 0 Nashville Hwy Unit RTC2642843
- 5 Smiley Rd
- 805 Taylor St
- 4410 Winns Crossing Rd
- 336 Ryan Rd
- 211 Addison Ave
- 2041 State Highway 99
- 1998 Rolling Meadow Ln
- 1996 Rolling Meadow Ln
- 2000 Rolling Meadow Ln
- 1994 Rolling Meadow Ln
- 1997 Rolling Meadow Ln
- 1999 Overland Dr
- 1999 Rolling Meadow Ln
- 1995 Rolling Meadow Ln
- 4287 Smiley Rd
- 1992 Rolling Meadow Ln
- 1993 Rolling Meadow Ln
- 1990 Rolling Meadow Ln
- 1991 Rolling Meadow Ln
- 4297 Smiley Rd
- 4391 Logan Rd
- 1993 Overland Dr
- 1989 Rolling Meadow Ln
- 1988 Rolling Meadow Ln
- 2000 Overland Dr
