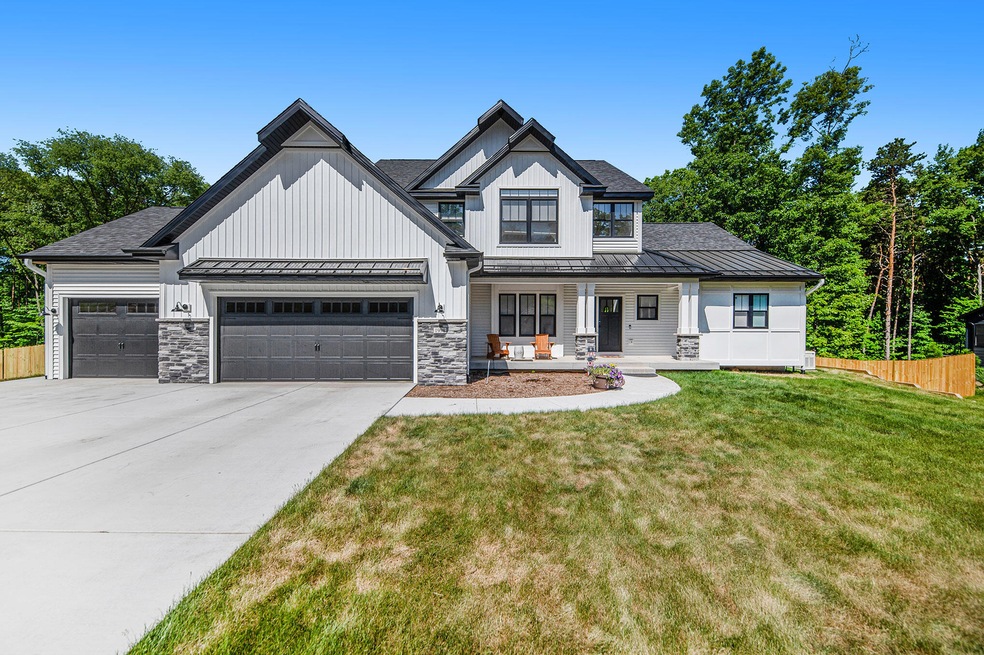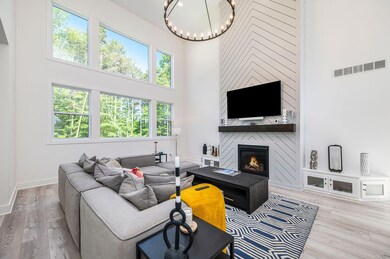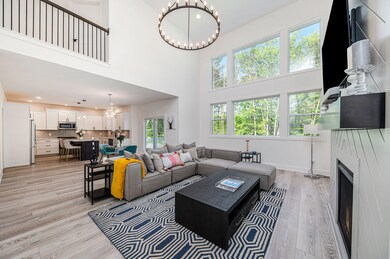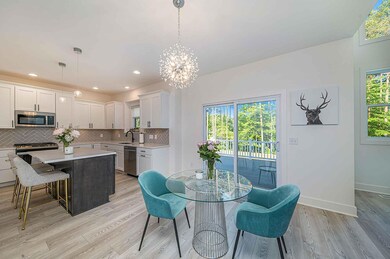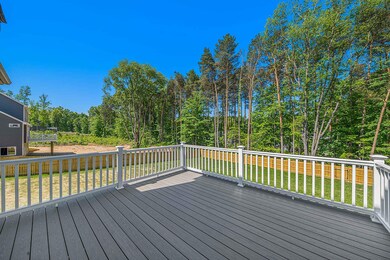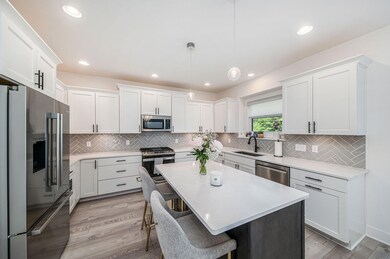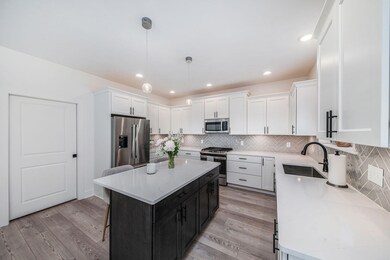
1998 Sienna St Kalamazoo, MI 49009
Estimated Value: $714,000 - $783,000
Highlights
- 0.69 Acre Lot
- Craftsman Architecture
- Wooded Lot
- Mattawan Later Elementary School Rated A-
- Deck
- Wood Flooring
About This Home
As of October 2022Modern Elegance is radiating throughout this new, custom built 3500 sqft. 5 beds, 3.5 bath home located in the award-winning Mattawan school district! The home sits on an oversized private tree-lined lot w/a fenced in backyard. Entering the home, you are welcomed with an open concept floor plan featuring vaulted ceilings, a spacious-elegant dining room and a showstopper 2 story great room w/a floor to ceiling custom fireplace and numerous stunning windows offering an abundance of natural light. The kitchen features custom cabinetry, quartz countertops, walk-in pantry, high-end appliances, and eating area with slider access to the nice sized composite deck. The primary bedroom is massive and offers a dual quartz vanity, soaker tub, custom tile walk-in shower w/ heated floors and large closet w/custom shelving. The upstairs has 3 additional spacious bedrooms and full bath with quartz countertop. Walkout basement offers an additional large bedroom and full bath w/quartz countertop and plenty of additional finished space for entertaining. There is Hardwood flooring throughout the entire home, high-end finishes/fixtures, multiple upgrades (please see complete list attached to listing).
Last Agent to Sell the Property
Berkshire Hathaway HomeServices MI License #6501376285 Listed on: 06/06/2022

Home Details
Home Type
- Single Family
Est. Annual Taxes
- $11,900
Year Built
- Built in 2021
Lot Details
- 0.69 Acre Lot
- Lot Dimensions are 140 x 215
- Decorative Fence
- Sprinkler System
- Wooded Lot
- Back Yard Fenced
Parking
- 3 Car Attached Garage
- Garage Door Opener
Home Design
- Craftsman Architecture
- Brick or Stone Mason
- Composition Roof
- Vinyl Siding
- Stone
Interior Spaces
- 3,460 Sq Ft Home
- 2-Story Property
- Ceiling Fan
- Low Emissivity Windows
- Insulated Windows
- Window Treatments
- Window Screens
- Living Room with Fireplace
- Wood Flooring
- Walk-Out Basement
Kitchen
- Eat-In Kitchen
- Oven
- Range
- Dishwasher
- Kitchen Island
- Disposal
Bedrooms and Bathrooms
- 5 Bedrooms | 1 Main Level Bedroom
Laundry
- Laundry on main level
- Dryer
- Washer
Outdoor Features
- Deck
- Patio
Location
- Mineral Rights Excluded
Utilities
- Forced Air Heating System
- Heating System Uses Natural Gas
- Well
- Natural Gas Water Heater
- Water Softener is Owned
- Septic System
- High Speed Internet
- Phone Available
- Cable TV Available
Ownership History
Purchase Details
Home Financials for this Owner
Home Financials are based on the most recent Mortgage that was taken out on this home.Purchase Details
Home Financials for this Owner
Home Financials are based on the most recent Mortgage that was taken out on this home.Purchase Details
Home Financials for this Owner
Home Financials are based on the most recent Mortgage that was taken out on this home.Similar Homes in Kalamazoo, MI
Home Values in the Area
Average Home Value in this Area
Purchase History
| Date | Buyer | Sale Price | Title Company |
|---|---|---|---|
| Duarte Jacqueline | $690,000 | Metro Advantage Title Agency | |
| Youker Danielle | $600,000 | Devon Title Agency | |
| Tmr Builders Inc | $48,000 | Devon Title Company |
Mortgage History
| Date | Status | Borrower | Loan Amount |
|---|---|---|---|
| Previous Owner | Duarte Jacqueline | $594,183 | |
| Previous Owner | Youker Danielle | $540,000 | |
| Previous Owner | Tmr Builders Inc | $800,000 |
Property History
| Date | Event | Price | Change | Sq Ft Price |
|---|---|---|---|---|
| 10/18/2022 10/18/22 | Sold | $690,000 | -1.4% | $199 / Sq Ft |
| 08/22/2022 08/22/22 | Pending | -- | -- | -- |
| 06/27/2022 06/27/22 | Price Changed | $699,900 | -1.4% | $202 / Sq Ft |
| 06/06/2022 06/06/22 | For Sale | $710,000 | +18.3% | $205 / Sq Ft |
| 12/17/2021 12/17/21 | Sold | $600,000 | +9.1% | $173 / Sq Ft |
| 09/16/2021 09/16/21 | Pending | -- | -- | -- |
| 04/14/2021 04/14/21 | For Sale | $550,000 | -- | $159 / Sq Ft |
Tax History Compared to Growth
Tax History
| Year | Tax Paid | Tax Assessment Tax Assessment Total Assessment is a certain percentage of the fair market value that is determined by local assessors to be the total taxable value of land and additions on the property. | Land | Improvement |
|---|---|---|---|---|
| 2024 | $3,582 | $374,800 | $0 | $0 |
| 2023 | $3,415 | $318,000 | $0 | $0 |
| 2022 | $12,231 | $286,600 | $0 | $0 |
| 2021 | $167 | $30,000 | $0 | $0 |
| 2020 | $160 | $30,000 | $0 | $0 |
| 2019 | $153 | $30,000 | $0 | $0 |
| 2018 | $150 | $30,000 | $0 | $0 |
Agents Affiliated with this Home
-
Stephanie Stankey

Seller's Agent in 2022
Stephanie Stankey
Berkshire Hathaway HomeServices MI
(269) 488-5263
4 in this area
28 Total Sales
-
Kimberly Moberg

Buyer's Agent in 2022
Kimberly Moberg
RE/MAX Michigan
(269) 823-4989
6 in this area
159 Total Sales
-
Pamella Knapp

Buyer Co-Listing Agent in 2022
Pamella Knapp
RE/MAX Michigan
(269) 720-8938
41 in this area
718 Total Sales
-
Chris Khoury

Seller's Agent in 2021
Chris Khoury
Khoury Real Estate
(269) 352-4648
4 in this area
95 Total Sales
-
Trisha Downard

Buyer's Agent in 2021
Trisha Downard
Lakes & Country Real Estate Inc
(269) 217-2130
4 in this area
215 Total Sales
Map
Source: Southwestern Michigan Association of REALTORS®
MLS Number: 22022218
APN: 05-30-215-170
- 2034 Sienna St
- 1881 Sienna St
- 2350 Sienna St
- 1821 Sienna St
- 2109 Toscana St
- 1710 Toscana St
- 10251 W M Ave
- 2505 S van Kal St
- 1088 Oshtemo Trace
- 9480 W M Ave
- 81 S Skyview Dr
- 1181 S 4th St
- 23444 Finch Ave
- 0 N 1st St
- 66 Summerset Dr
- 200 Laguna Cir
- 10575 W Main St Unit 10577
- 8544 W Ml Ave
- 8445 Knotty Pine Ln Unit 39
- 8816 Hathaway Rd Unit 21
- 1998 Sienna St
- 1896 Sienna St
- 1999 Toscana St
- 2035 Toscana St
- 1897 Toscana St
- 1865 Toscana St
- 2350 Sienna St Unit 13
- 1844 Sienna St
- 1948 Toscana St
- 2112 Toscana St
- 2030 Toscana St
- 2258 Sienna St
- 1882 Toscana St
- 1850 Toscana St
- 2313 Sienna St
- 10385 Mirabella Ave
- 1828 Toscana St
- 10281 Palermo Ave
- 1818 Sienna St
- 1801 Toscana St
