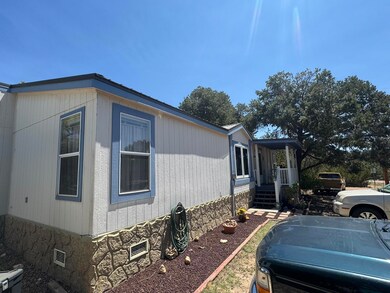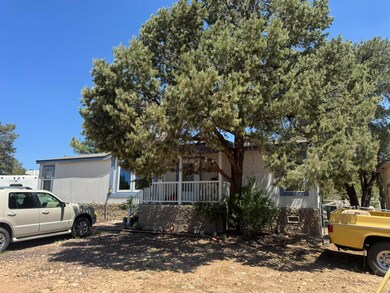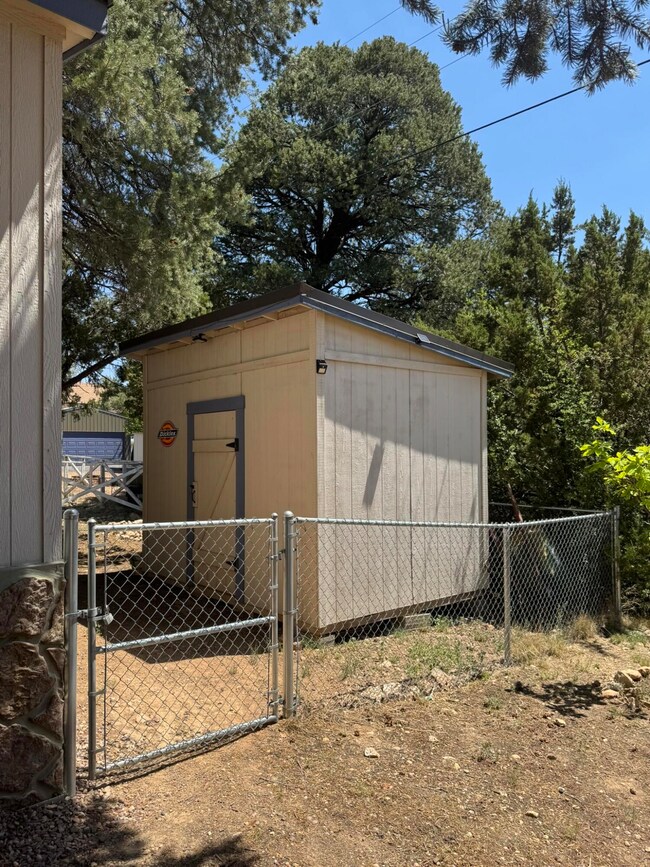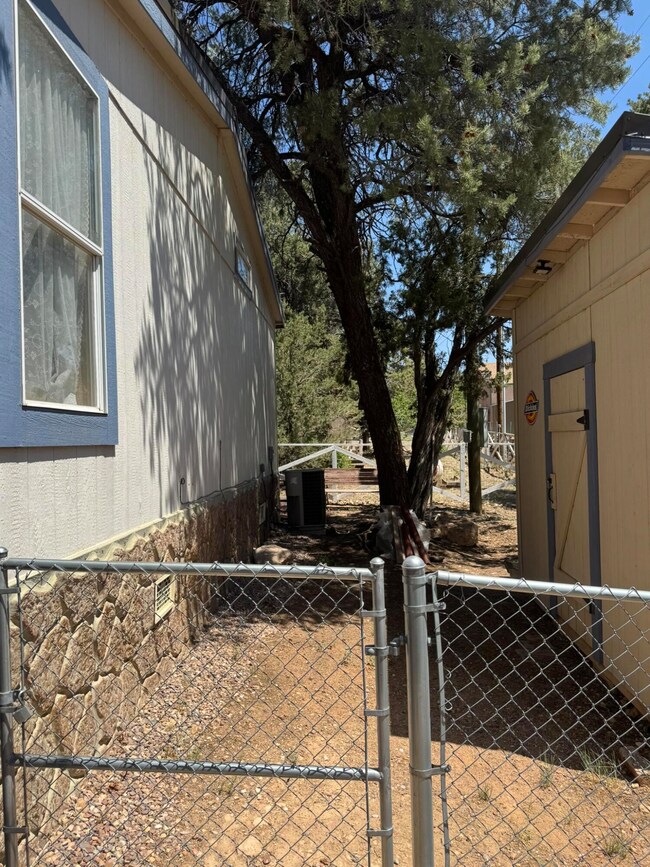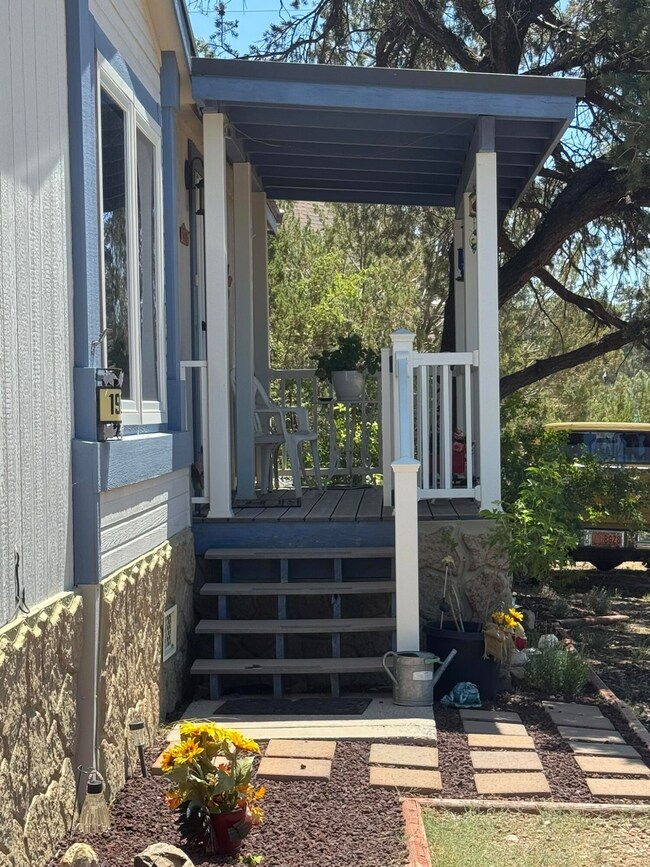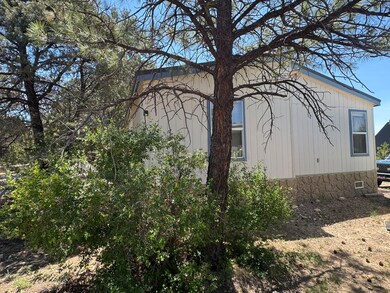
1998 Stagg Run Heber-Overgaard, AZ 85928
Estimated payment $1,602/month
Highlights
- RV Access or Parking
- Pine Trees
- Corner Lot
- Capps Elementary School Rated A-
- Vaulted Ceiling
- No HOA
About This Home
Charming 3-Bedroom, 2-Bathroom Manufactured Marvel in Overgaard, AZ!Get ready to fall in love with this cozy corner-lot cutie in a chill, non-HOA community. Picture yourself sipping morning joe on the covered porch, serenaded by scenic views and chatty local critters.Step inside to a roomy great room that's family and friends-ready, boasting vinyl plank floors from 2019 that scream rustic charm. The kitchen is an open-concept delight with storage galore, perfect for hosting family and friends.Retreat to the master suite, your personal sanctuary, complete with a walk-in closet and a spa-like ensuite featuring a double sink vanity, a grand soaking tub, and a walk-in shower. Two additional bedrooms come with walk-in closets, offering space for all your treasures.Snowy days? No worries! The mudroom is your go-to entrance, equipped with a built-in doggie door for your furry pal's backyard escapades.With a stylish metal roof replaced in 2015, this home is as durable as it is delightful.Catch this gem before it disappears!
Property Details
Home Type
- Manufactured Home
Est. Annual Taxes
- $698
Year Built
- Built in 2002
Lot Details
- 6,534 Sq Ft Lot
- Lot Dimensions are 63x99x63x99
- Dog Run
- Chain Link Fence
- Corner Lot
- Pine Trees
Home Design
- Metal Roof
- Wood Siding
Interior Spaces
- 1,596 Sq Ft Home
- 1-Story Property
- Vaulted Ceiling
- Ceiling Fan
- Skylights
- Double Pane Windows
- Combination Dining and Living Room
- Fire and Smoke Detector
- Property Views
Kitchen
- Breakfast Bar
- Electric Range
- Microwave
- Dishwasher
- Disposal
Flooring
- Tile
- Vinyl
Bedrooms and Bathrooms
- 3 Bedrooms
- Split Bedroom Floorplan
- 2 Full Bathrooms
Laundry
- Laundry in Utility Room
- Dryer
- Washer
Parking
- No Garage
- RV Access or Parking
Accessible Home Design
- No Interior Steps
Outdoor Features
- Covered patio or porch
- Fire Pit
- Shed
Utilities
- Forced Air Heating and Cooling System
- Electric Water Heater
- Internet Available
- Cable TV Available
Community Details
- No Home Owners Association
Listing and Financial Details
- Tax Lot 303
- Assessor Parcel Number 206-03-303
Map
Home Values in the Area
Average Home Value in this Area
Property History
| Date | Event | Price | Change | Sq Ft Price |
|---|---|---|---|---|
| 07/17/2025 07/17/25 | Price Changed | $279,000 | -3.5% | $175 / Sq Ft |
| 06/25/2025 06/25/25 | For Sale | $289,000 | -- | $181 / Sq Ft |
Similar Homes in the area
Source: Central Arizona Association of REALTORS®
MLS Number: 92479
- 1987 Stagg Run
- 2026 State Route 277 -- Unit C
- 3403 Top View Rd
- 2001 Broken Arrow Rd
- 3500/3506 Evergreen Dr
- 3326 Rim Lakes Dr
- 3331 Rim Lakes Dr
- 1970 Twin Pines Trail
- 1900 State Route 260 --
- 1898 State Route 260
- 3318 Little Pine Dr
- 3512 Winchester Dr
- 3575 Quail Run Rd
- 3536 Winchester Rd
- 2057 Pinewood Dr
- 1898 Arizona 260
- 2086 Pinewood Dr
- 2074 Thousand Pines Dr
- 0 Buckskin Rd
- TBD Buckskin Rd Unit A

