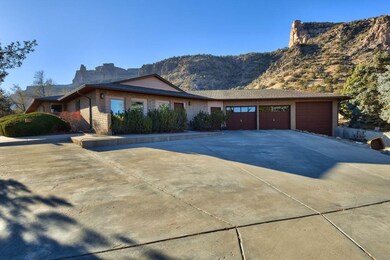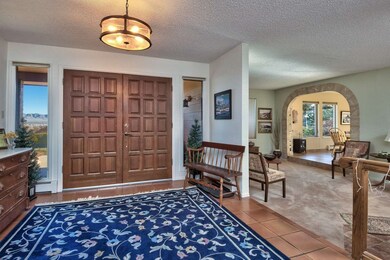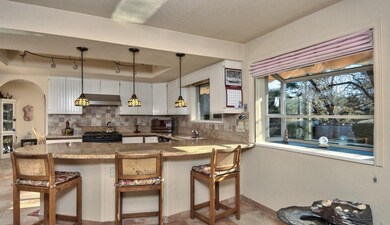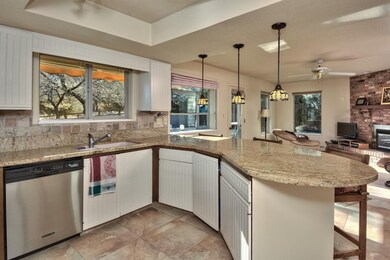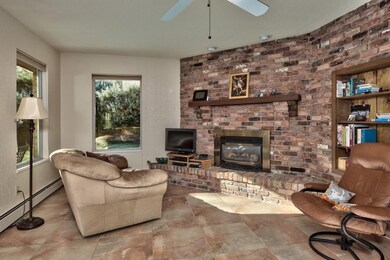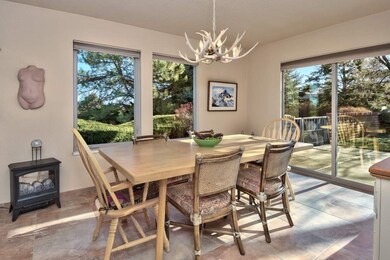
1999 Bison Ct Grand Junction, CO 81507
Redlands NeighborhoodEstimated Value: $1,001,940 - $1,215,000
Highlights
- RV Access or Parking
- Wood Burning Stove
- Formal Dining Room
- 2 Acre Lot
- Ranch Style House
- 3 Car Attached Garage
About This Home
As of February 2018This spacious Redlands Rancher on 2 acres, borders the Colorado National Monument, providing panoramic views of the Monument & the Bookcliffs. Tucked away on a quiet cul-de-sac in the Redlands, it offers 3935 SF heated space, a 3 car garage including an RV bay, and spectacular views from every room. This home has been painstakingly updated with solar panels, new mechanicals, flooring, windows and roof. Enjoy the privacy of the backyard from the inviting hot tub, or relax with a visit to your private sauna. This is a once in a lifetime opportunity to own a little piece of heaven.
Last Agent to Sell the Property
Joann Hotimsky
1ST CHOICE REAL ESTATE CO, INC License #FA40030126 Listed on: 12/14/2017
Home Details
Home Type
- Single Family
Est. Annual Taxes
- $2,372
Year Built
- 1978
Lot Details
- 2 Acre Lot
- Split Rail Fence
- Chain Link Fence
- Landscaped
- Sprinkler System
- Property is zoned RSF
HOA Fees
- $29 Monthly HOA Fees
Home Design
- Ranch Style House
- Slab Foundation
- Wood Frame Construction
- Asphalt Roof
Interior Spaces
- 3,935 Sq Ft Home
- Ceiling Fan
- Wood Burning Stove
- Gas Log Fireplace
- Window Treatments
- Family Room
- Living Room
- Formal Dining Room
Kitchen
- Eat-In Kitchen
- Gas Oven or Range
- Dishwasher
- Disposal
Flooring
- Carpet
- Tile
Bedrooms and Bathrooms
- 4 Bedrooms
- Walk-In Closet
- 3 Bathrooms
- Walk-in Shower
Laundry
- Laundry Room
- Laundry on main level
- Dryer
- Washer
Parking
- 3 Car Attached Garage
- Garage Door Opener
- RV Access or Parking
Utilities
- Evaporated cooling system
- Baseboard Heating
- Irrigation Water Rights
- Septic Tank
Additional Features
- Solar owned by seller
- Open Patio
Community Details
- Property is near a preserve or public land
Ownership History
Purchase Details
Home Financials for this Owner
Home Financials are based on the most recent Mortgage that was taken out on this home.Purchase Details
Purchase Details
Purchase Details
Similar Homes in Grand Junction, CO
Home Values in the Area
Average Home Value in this Area
Purchase History
| Date | Buyer | Sale Price | Title Company |
|---|---|---|---|
| Siegesmund James Edward | $605,000 | Heritage Title Co | |
| Woodruff Neville | $379,000 | Western Colorado Title Compa | |
| Siegesmund Lori Michelle | $285,000 | -- | |
| Siegesmund Lori Michelle | $260,000 | -- |
Mortgage History
| Date | Status | Borrower | Loan Amount |
|---|---|---|---|
| Closed | Siegesmund James Edward | $300,000 | |
| Open | Siegesmund James Edward | $465,000 | |
| Closed | Siegesmund James Edward | $100,000 | |
| Closed | Siegesmund James Edward | $42,900 | |
| Closed | Siegesmund James Edward | $453,100 | |
| Previous Owner | Mccarthy Mary Frances | $146,050 |
Property History
| Date | Event | Price | Change | Sq Ft Price |
|---|---|---|---|---|
| 02/01/2018 02/01/18 | Sold | $605,000 | 0.0% | $154 / Sq Ft |
| 12/22/2017 12/22/17 | Pending | -- | -- | -- |
| 12/14/2017 12/14/17 | For Sale | $605,000 | -- | $154 / Sq Ft |
Tax History Compared to Growth
Tax History
| Year | Tax Paid | Tax Assessment Tax Assessment Total Assessment is a certain percentage of the fair market value that is determined by local assessors to be the total taxable value of land and additions on the property. | Land | Improvement |
|---|---|---|---|---|
| 2024 | $4,535 | $64,180 | $13,310 | $50,870 |
| 2023 | $4,535 | $64,180 | $13,310 | $50,870 |
| 2022 | $3,353 | $46,710 | $12,160 | $34,550 |
| 2021 | $3,468 | $48,060 | $12,510 | $35,550 |
| 2020 | $3,076 | $44,140 | $12,160 | $31,980 |
| 2019 | $2,884 | $44,140 | $12,160 | $31,980 |
| 2018 | $2,140 | $36,820 | $12,240 | $24,580 |
| 2017 | $2,136 | $36,820 | $12,240 | $24,580 |
| 2016 | $2,191 | $41,980 | $13,530 | $28,450 |
| 2015 | $2,209 | $41,980 | $13,530 | $28,450 |
| 2014 | $1,819 | $35,980 | $13,530 | $22,450 |
Agents Affiliated with this Home
-

Seller's Agent in 2018
Joann Hotimsky
1ST CHOICE REAL ESTATE CO, INC
(970) 245-8181
-
CARRIE ST.CLAIR

Buyer's Agent in 2018
CARRIE ST.CLAIR
ST CLAIR REAL ESTATE
(970) 589-7818
10 in this area
106 Total Sales
Map
Source: Grand Junction Area REALTOR® Association
MLS Number: 20176227
APN: 2947-214-02-002
- 1994 Bison Ct
- 506 Liberty Cap Ct
- 486 Tiara Dr
- 1970 S Broadway
- 512 Rado Dr Unit D
- 547 Shank Ct
- 462 High Tiara Ct
- 541 20 1 2 Rd
- 2059 S Broadway Unit C
- 2061 S Broadway Unit 201
- 2061 S Broadway Unit 202
- 499 Tiara Rado Ct
- 564 Five View Ln
- 566 Five View Ln
- 584 20 Rd
- 481 Seasons Ct
- 488 Seasons Ct
- 462 Seasons Dr
- 587 20 3 4 Rd
- 2085 E 1 2 Rd

