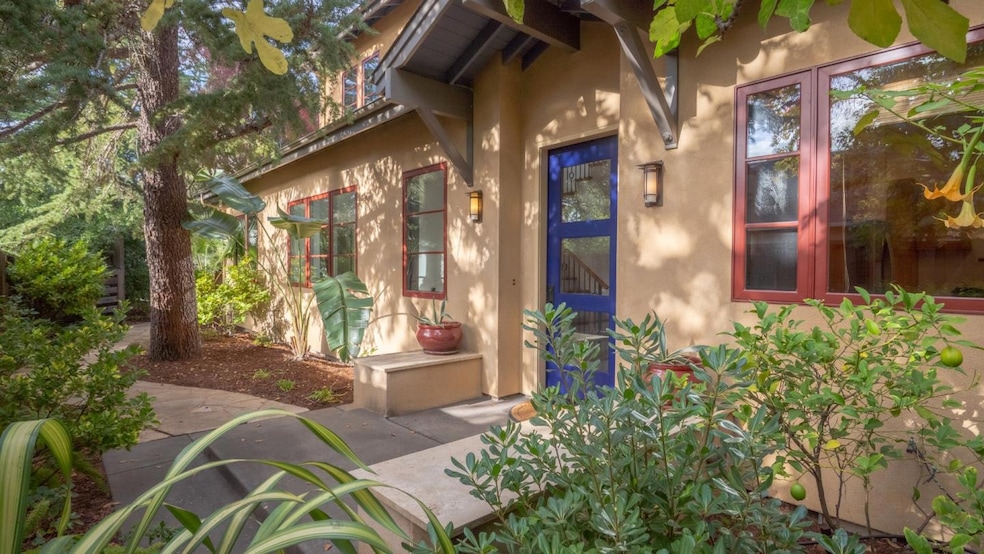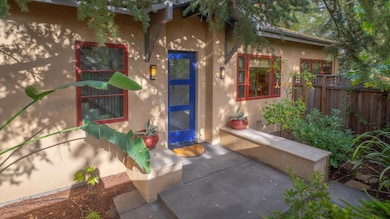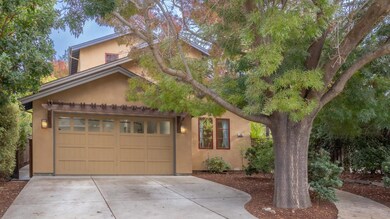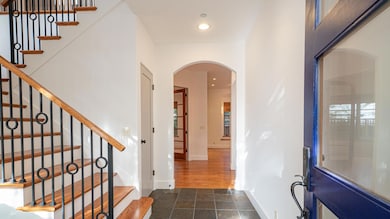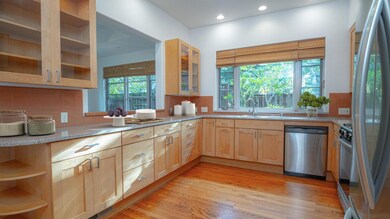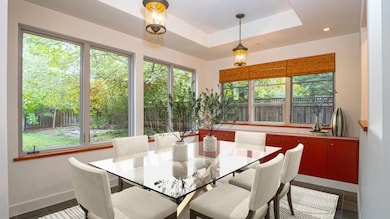1999 Camino de Los Robles Menlo Park, CA 94025
Central Menlo Park NeighborhoodHighlights
- Wood Flooring
- Garden View
- Laundry Room
- Las Lomitas Elementary School Rated A+
- Formal Dining Room
- Forced Air Heating and Cooling System
About This Home
Nestled in one of the premier neighborhoods in Menlo Park, this 4/BR and 2.5 BA two story home sits in a quiet park like setting. Built in 2005 the home features an abundance of natural light, vaulted ceilings, lighted closets, a tankless waterheater, a whole house exhaust fan, and custom storage galore. You can enjoy al fresco dining in the backyard under the shaded patio or prepare meals in the large chefs kitchen area. The home is in close proximity to everything Menlo Park has to offer. The location gives you easy access to both the 101 and 280 freeways.
Home Details
Home Type
- Single Family
Est. Annual Taxes
- $15,195
Year Built
- 2004
Lot Details
- 7,845 Sq Ft Lot
- Back Yard
Parking
- 2 Car Garage
Interior Spaces
- 2,506 Sq Ft Home
- 1-Story Property
- Separate Family Room
- Formal Dining Room
- Wood Flooring
- Garden Views
Kitchen
- Gas Oven
- Gas Cooktop
- Microwave
- Dishwasher
Bedrooms and Bathrooms
- 4 Bedrooms
Laundry
- Laundry Room
- Washer and Dryer
Additional Features
- Barbecue Area
- Forced Air Heating and Cooling System
Listing and Financial Details
- Security Deposit $13,750
- Property Available on 5/12/25
- Rent includes gardener, sewer, trash removal
- 12-Month Min and 24-Month Max Lease Term
Map
Source: MLSListings
MLS Number: ML82006296
APN: 070-291-010
- 60 Vasilakos Way
- 2023 Valparaiso Ave
- 3135 Alameda de Las Pulgas
- 2101 Valparaiso Ave
- 2071 Oakley Ave
- 2124 Oakley Ave
- 1260 Cloud Ave
- 1303 American Way
- 83 & 93 Camino Por Los Arboles
- 93 Camino Por Los Arboles
- 1271 Bellair Way
- 399 Camino al Lago
- 83 Camino Por Los Arboles
- 19 Susan Gale Ct
- 950 Lucky Ave
- 1265 Trinity Dr
- 93 Broadacres Rd
- 89 Tallwood Ct
- 6 Zachary Ct
- 35 Hesketh Dr
