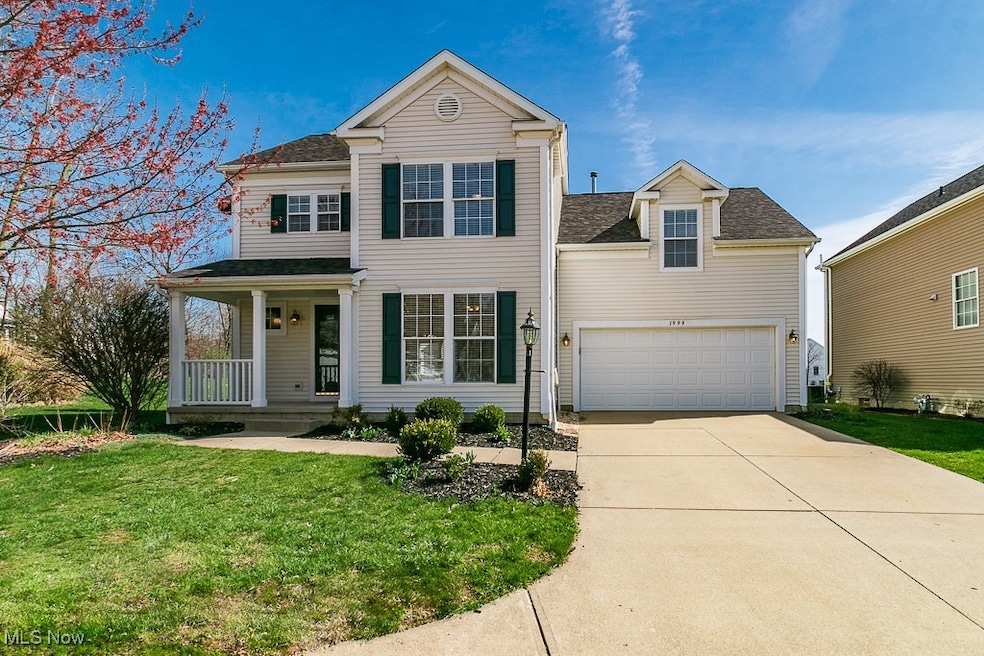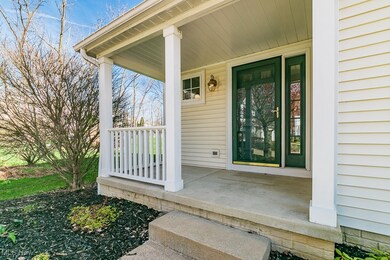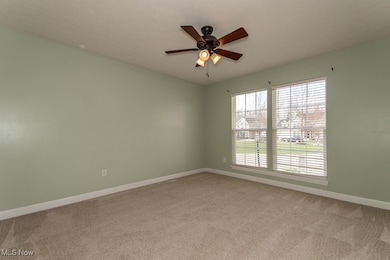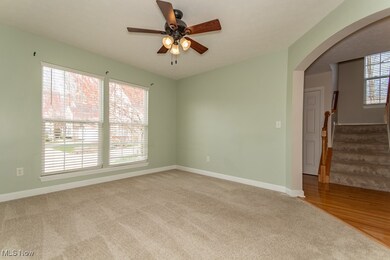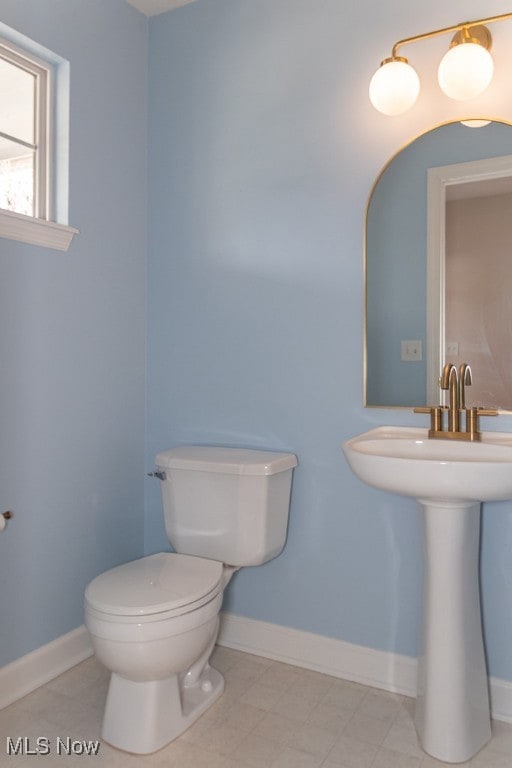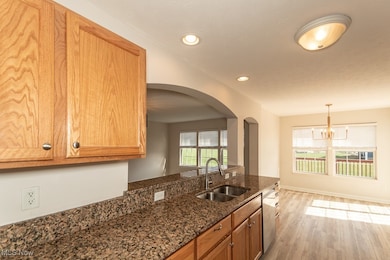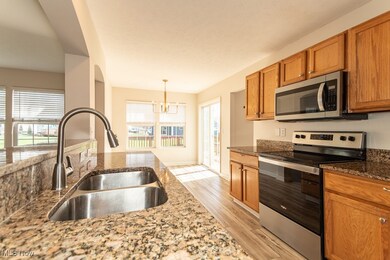
Highlights
- Lake Privileges
- Deck
- 2 Car Attached Garage
- Colonial Architecture
- Front Porch
- Forced Air Heating and Cooling System
About This Home
As of April 2025Welcome to this stunning Colonial in the heart of Stow! Perfect blend of classic charm with modern updates and a gorgeous Lake right around the corner. With 4 spacious bedrooms, 2.5 baths, and a prime location for outdoor adventure, this home is everything you’ve been looking for. Step inside to a warm and inviting Great room, where a cozy fireplace is perfect for chilly nights and oversized windows letting in tons of natural light. The formal dining room is ready for memorable gatherings or could be a front Living room. The beautifully updated kitchen is a chef’s dream—featuring granite countertops, stainless steel appliances (new in 2023 & 2024!), and plenty of cabinet space. Upstairs, you’ll find four generously sized bedrooms, each with plush carpeting, great closet space, and large windows showcasing the serene surroundings. The primary suite is a true retreat with its own en-suite bath and walk-in closet. Plus, the oversized 4th bedroom has potential to be a second primary suite! Outside, the backyard is an entertainer’s paradise. The new deck (built in 2021) is the perfect spot for summer barbecues or unwinding under the stars, and the lush lawn offers plenty of space to play and relaxation. And let’s talk about that unbeatable location—you’re right around the corner from the lake, where you can paddle-board, kayak, or fish at your leisure! This home has been lovingly updated with a new roof (2023), new deck (2021), new kitchen appliances (2023 & 2024), fresh paint, new HWT (2022), and AC & furnace (2017), bathroom faucets and light fixtures (2024), Blind (2024), and ceiling fans (2024). Call today for your private showing as this one won't last long!
Last Agent to Sell the Property
HomeSmart Real Estate Momentum LLC Brokerage Email: michaelmonaco11@gmail.com 216-536-9585 License #2014000795 Listed on: 04/07/2025

Home Details
Home Type
- Single Family
Est. Annual Taxes
- $6,606
Year Built
- Built in 2003
Lot Details
- 7,453 Sq Ft Lot
HOA Fees
- $105 Monthly HOA Fees
Parking
- 2 Car Attached Garage
Home Design
- Colonial Architecture
- Fiberglass Roof
- Asphalt Roof
- Vinyl Siding
Interior Spaces
- 2-Story Property
- Ceiling Fan
- Gas Fireplace
- Living Room with Fireplace
- Basement Fills Entire Space Under The House
Kitchen
- Range
- Microwave
- Dishwasher
Bedrooms and Bathrooms
- 4 Bedrooms
- 2.5 Bathrooms
Laundry
- Dryer
- Washer
Outdoor Features
- Lake Privileges
- Deck
- Front Porch
Utilities
- Forced Air Heating and Cooling System
- Heating System Uses Gas
Community Details
- Lakeside Courts Association
- Lakeside Commons Subdivision
Listing and Financial Details
- Assessor Parcel Number 5617924
Ownership History
Purchase Details
Home Financials for this Owner
Home Financials are based on the most recent Mortgage that was taken out on this home.Purchase Details
Home Financials for this Owner
Home Financials are based on the most recent Mortgage that was taken out on this home.Purchase Details
Home Financials for this Owner
Home Financials are based on the most recent Mortgage that was taken out on this home.Purchase Details
Purchase Details
Purchase Details
Similar Homes in Stow, OH
Home Values in the Area
Average Home Value in this Area
Purchase History
| Date | Type | Sale Price | Title Company |
|---|---|---|---|
| Warranty Deed | $390,519 | None Listed On Document | |
| Warranty Deed | $380,000 | Cleveland Home Title | |
| Warranty Deed | $265,000 | Cleveland Home Title | |
| Warranty Deed | $265,000 | Cleveland Home Title | |
| Interfamily Deed Transfer | -- | None Available | |
| Warranty Deed | $201,455 | General Title Agency Inc |
Mortgage History
| Date | Status | Loan Amount | Loan Type |
|---|---|---|---|
| Previous Owner | $323,000 | New Conventional |
Property History
| Date | Event | Price | Change | Sq Ft Price |
|---|---|---|---|---|
| 04/23/2025 04/23/25 | Sold | $390,519 | +1.4% | $129 / Sq Ft |
| 04/07/2025 04/07/25 | For Sale | $385,000 | +1.3% | $127 / Sq Ft |
| 06/24/2024 06/24/24 | Sold | $380,000 | +2.7% | $151 / Sq Ft |
| 06/02/2024 06/02/24 | Pending | -- | -- | -- |
| 05/30/2024 05/30/24 | For Sale | $369,900 | +39.6% | $147 / Sq Ft |
| 08/06/2020 08/06/20 | Sold | $265,000 | -1.5% | $105 / Sq Ft |
| 07/22/2020 07/22/20 | Pending | -- | -- | -- |
| 07/10/2020 07/10/20 | For Sale | $269,000 | +1.5% | $107 / Sq Ft |
| 05/26/2020 05/26/20 | Off Market | $265,000 | -- | -- |
| 05/14/2020 05/14/20 | Price Changed | $269,000 | -3.6% | $107 / Sq Ft |
| 05/03/2020 05/03/20 | For Sale | $279,000 | -- | $111 / Sq Ft |
Tax History Compared to Growth
Tax History
| Year | Tax Paid | Tax Assessment Tax Assessment Total Assessment is a certain percentage of the fair market value that is determined by local assessors to be the total taxable value of land and additions on the property. | Land | Improvement |
|---|---|---|---|---|
| 2025 | $6,396 | $113,772 | $20,710 | $93,062 |
| 2024 | $6,396 | $113,772 | $20,710 | $93,062 |
| 2023 | $6,396 | $113,772 | $20,710 | $93,062 |
| 2022 | $5,492 | $86,192 | $15,691 | $70,501 |
| 2021 | $4,916 | $86,192 | $15,691 | $70,501 |
| 2020 | $4,841 | $86,380 | $15,690 | $70,690 |
| 2019 | $4,874 | $81,310 | $15,530 | $65,780 |
| 2018 | $4,794 | $81,310 | $15,530 | $65,780 |
| 2017 | $4,487 | $81,310 | $15,530 | $65,780 |
| 2016 | $4,619 | $73,930 | $15,530 | $58,400 |
| 2015 | $4,487 | $73,930 | $15,530 | $58,400 |
| 2014 | $4,492 | $73,930 | $15,530 | $58,400 |
| 2013 | $4,214 | $69,760 | $15,530 | $54,230 |
Agents Affiliated with this Home
-
Michael Monaco

Seller's Agent in 2025
Michael Monaco
HomeSmart Real Estate Momentum LLC
(216) 536-9585
2 in this area
180 Total Sales
-
Jacob Coker

Buyer's Agent in 2025
Jacob Coker
Keller Williams Chervenic Rlty
(330) 329-2211
37 in this area
210 Total Sales
-
Valeriia 'Val' Ivanchenko

Seller's Agent in 2024
Valeriia 'Val' Ivanchenko
Engel & Völkers Distinct
(330) 692-1652
2 in this area
91 Total Sales
-
Jie (Jay) Yao

Seller's Agent in 2020
Jie (Jay) Yao
RE/MAX
(716) 206-4604
1 in this area
36 Total Sales
Map
Source: MLS Now
MLS Number: 5110947
APN: 56-17924
- 5015 Portland Cove
- 1767 Westport Cove
- 5027 Lake Breeze Landing
- V/L Norton Rd
- 1877 Clearbrook Dr
- 1856 Clearbrook Dr Unit 1860
- 0 Norton Rd Unit 23606371
- 0 Norton Rd Unit 225017703
- 0 Norton Rd Unit 5124716
- 1529 Spruce Hill Dr
- 1632 Cypress Ct
- 1620 Sapphire Dr
- 4750 Somerset Dr
- V/L Lawnmark Dr
- 4406 Forest Lake Ct
- 1642 Hibbard Dr
- 0 Hibbard Dr
- 1411 Mctaggart Rd
- 1400 Mctaggart Rd
- 1386 Mctaggart Rd
