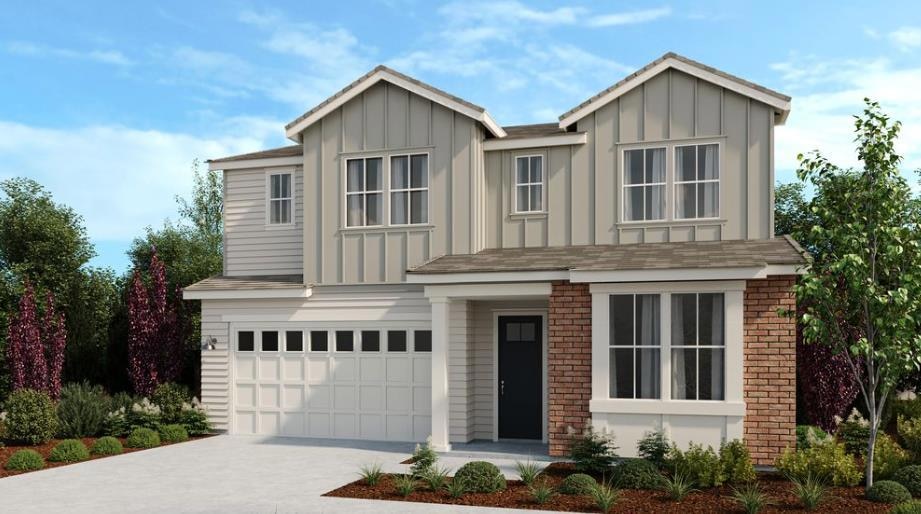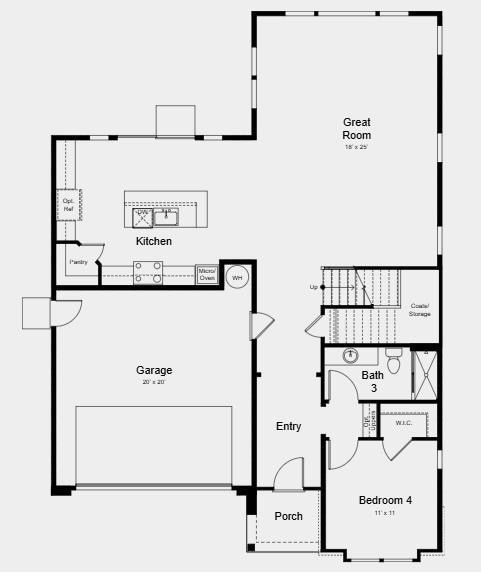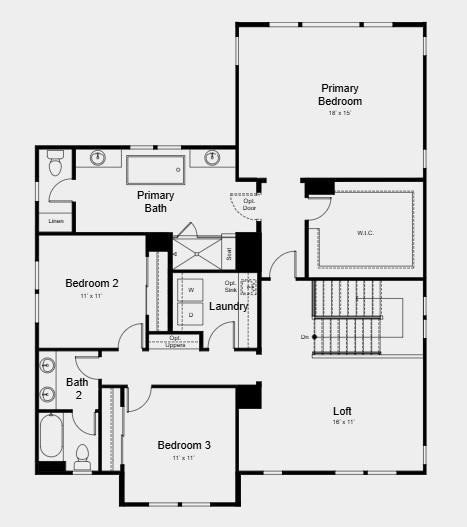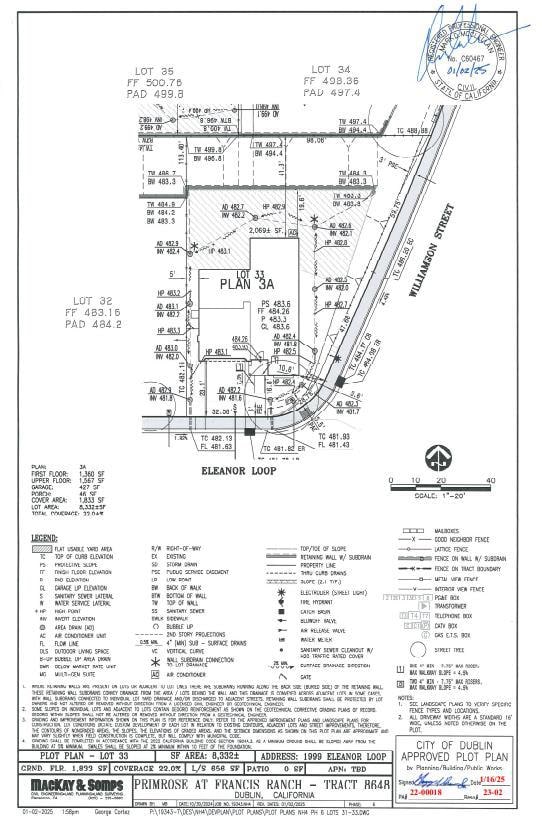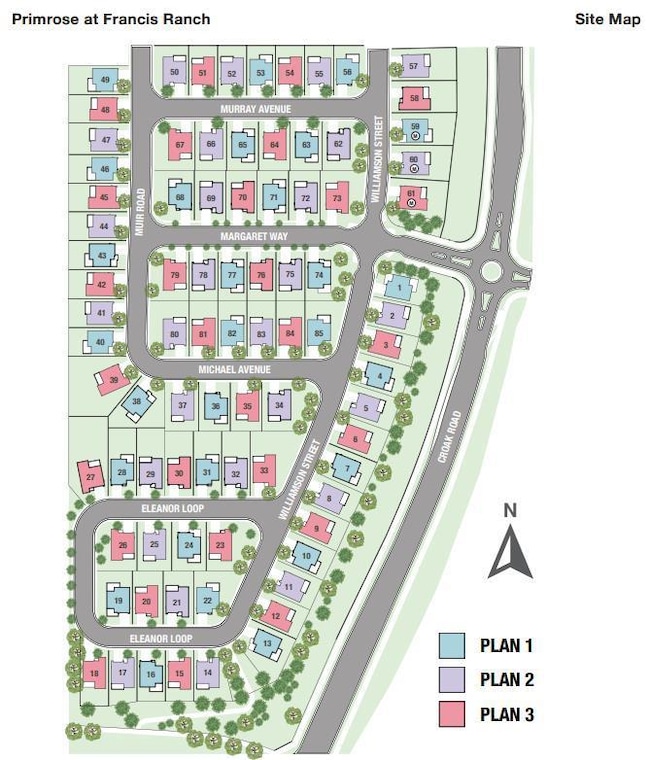1999 Eleanor Loop Dublin, CA 94568
Estimated payment $14,844/month
Highlights
- Soaking Tub in Primary Bathroom
- Wood Flooring
- Farmhouse Style Home
- Cottonwood Creek Rated A
- Main Floor Bedroom
- Loft
About This Home
What's Special: Corner Lot | Oversized Lot | Oversized Closet in Primary | Loft. New Construction - December Completion! Built by Taylor Morrison, America's Most Trusted Homebuilder. Welcome to the Plan 3 at 1999 Eleanor Loop in Primrose at Francis Ranch! Step into a home designed for comfort and style! Just off the entry, a private bedroom with walk-in closet and full bath offers a cozy retreat, while a two-car garage adds extra storage. Continue to the heart of the home, where open-concept living shines a spacious great room flows into a modern kitchen with a sleek island and stainless-steel appliances, perfect for gathering and creating. Upstairs, enjoy a versatile loft, two bedrooms with a shared bath, and a convenient laundry room. The luxurious primary suite is your sanctuary, complete with a spa-inspired bath and generous walk-in closet. Set in Dublin, this vibrant community offers quick access to freeways and BART, nearby shopping, and endless Bay Area adventures. Explore scenic trails, two public parks, and open spaces that keep you close to nature all in a location rich with history and charm. Additional Highlights Include: Interior door at primary bed to bath. MLS#ML82028235
Home Details
Home Type
- Single Family
Year Built
- Built in 2025 | Under Construction
Lot Details
- 8,333 Sq Ft Lot
- Southeast Facing Home
- Fenced
- Back Yard
HOA Fees
- $115 Monthly HOA Fees
Parking
- 2 Car Attached Garage
Home Design
- Home is estimated to be completed on 12/31/25
- Farmhouse Style Home
- Slab Foundation
- Composition Roof
Interior Spaces
- 2,928 Sq Ft Home
- 2-Story Property
- Great Room
- Dining Area
- Loft
- Storage Room
Kitchen
- Electric Oven
- Range Hood
- Microwave
- Plumbed For Ice Maker
- Dishwasher
- Kitchen Island
- Quartz Countertops
- Disposal
Flooring
- Wood
- Tile
Bedrooms and Bathrooms
- 4 Bedrooms
- Main Floor Bedroom
- Walk-In Closet
- Bathroom on Main Level
- 3 Full Bathrooms
- Dual Sinks
- Soaking Tub in Primary Bathroom
- Bathtub with Shower
- Oversized Bathtub in Primary Bathroom
- Walk-in Shower
Laundry
- Laundry Room
- Laundry on upper level
- Laundry Tub
- Electric Dryer Hookup
Utilities
- Forced Air Heating and Cooling System
Listing and Financial Details
- Assessor Parcel Number NA1999EleanorLoop
Community Details
Overview
- Association fees include common area electricity, maintenance - common area
- Seabreeze Management Company Association
- Built by Primrose at Francis Ranch
- The community has rules related to credit or board approval
Amenities
- Community Barbecue Grill
Recreation
- Community Playground
Map
Home Values in the Area
Average Home Value in this Area
Property History
| Date | Event | Price | List to Sale | Price per Sq Ft |
|---|---|---|---|---|
| 11/24/2025 11/24/25 | For Sale | $2,345,000 | -- | $801 / Sq Ft |
Source: MLSListings
MLS Number: ML82028235
- 1991 Eleanor Loop
- Plan 1 at Francis Ranch - Primrose
- Plan 2 at Francis Ranch - Primrose
- Plan 3 at Francis Ranch - Primrose
- 1516 W Walsh Ave
- 1538 N Walsh Ave
- Residence 1 - TH Plan at Francis Ranch - Jasmine
- Residence 2 - TH Plan at Francis Ranch - Jasmine
- Residence 1 - Duets Plan at Francis Ranch - Jasmine
- 1508 N Walsh Ave
- 1522 E Walsh Ave
- 2100 Carbondale Cir
- 4228 Loyalton Rd
- 4287 Loyalton Rd
- Residence 3 Plan at Francis Ranch - Orchid
- Residence 2 Plan at Francis Ranch - Orchid
- Residence 1X Plan at Francis Ranch - Orchid
- 3883 Camino Loop
- 1701 Central Pkwy
- Plan 2 at Francis Ranch - Larkspur
- 2378 Carbondale Way
- 5007 Volterra Ct
- 2510 Amantea Way Unit In law unit $1950
- 3115 Finnian Way
- 4062 Kinsale St
- 3275 Dublin Blvd Unit 408
- 2380 Nissen Dr
- 3179 Calimanco Common
- 4800 Tassajara Rd
- 4176 Martinez Ct
- 4500 Dublin Blvd
- 3992 Stoneridge Dr
- 3650 Andrews Dr
- 3650 Andrews Dr Unit FL2-ID4112A
- 3650 Andrews Dr Unit FL3-ID10564A
- 3650 Andrews Dr Unit FL3-ID10589A
- 3650 Andrews Dr Unit FL2-ID10504A
- 3650 Andrews Dr Unit FL2-ID10644A
- 3650 Andrews Dr Unit FL3-ID10678A
- 3650 Andrews Dr Unit FL2-ID4675A
