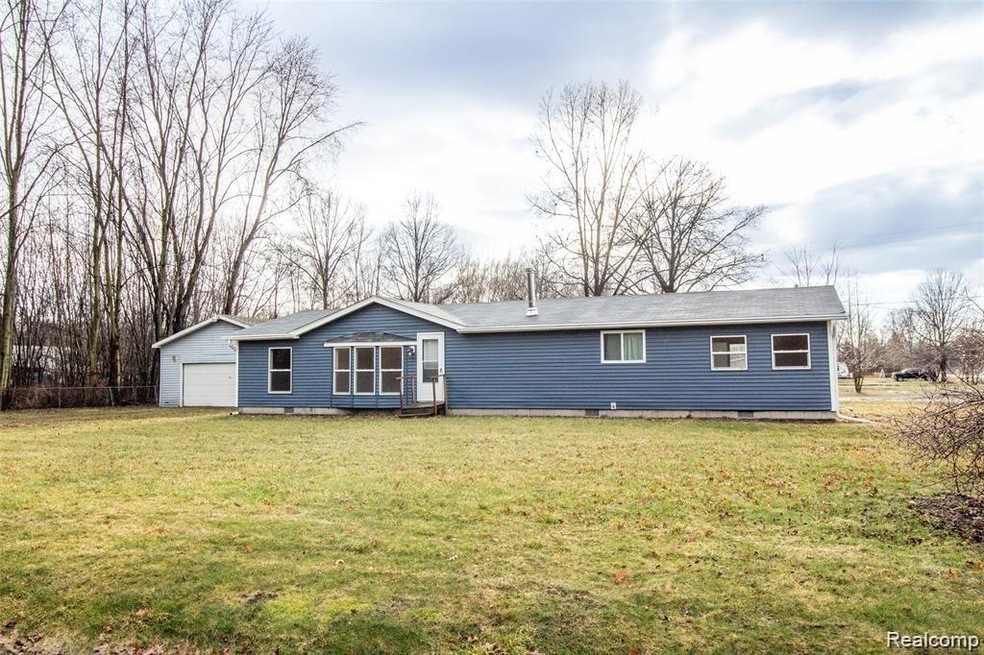Lost our buyer due to financing. Home has had extensive updates including drywall, light fixtures, paint, flooring, bathrooms with custom tile showers, and exterior siding! The spacious kitchen overlooks the dining and family rooms, with access to the back deck and yard. The laundry is conveniently located just off the main area, with a closet for storing other cleaning supplies. Retreat to the large main bedroom with its own private bathroom featuring a double-sided shower! Three additional bedrooms (or two bedrooms and an office) are located at the other end of the home and share the second full bathroom with custom tile shower. Park in the driveway off of East Rd, or pull into the huge detached garage/barn and still have room for your lawn equipment, and a workbench. If you have company and need additional parking, there’s also a driveway off of Gary Rd. Affidavit of affixture has been recorded and the data sheet is available for the lender. Passed inspection and FHA Appraisal.

