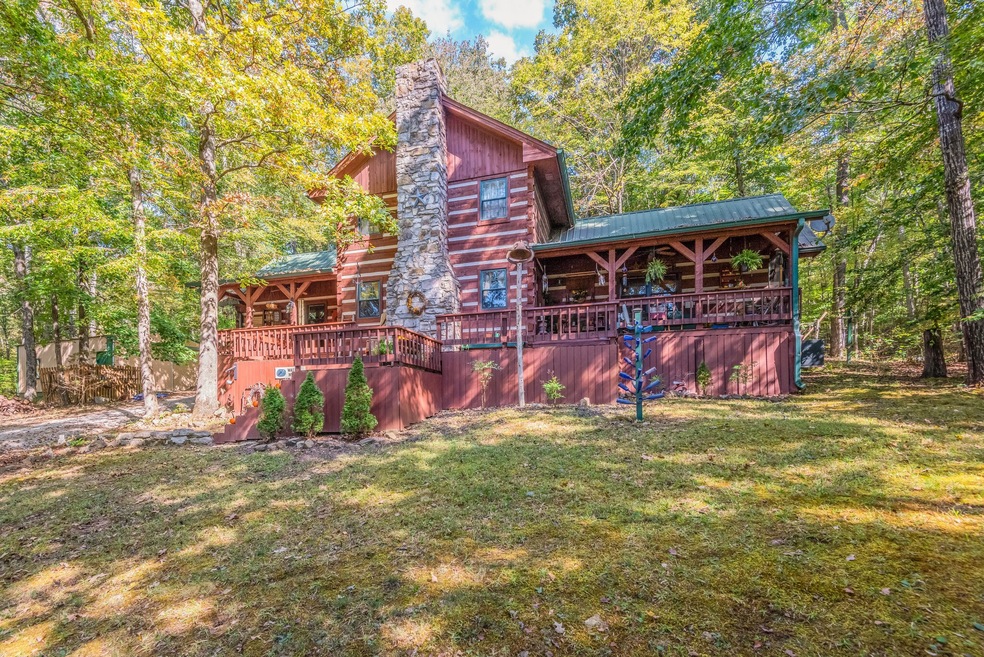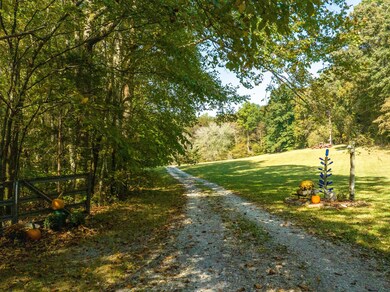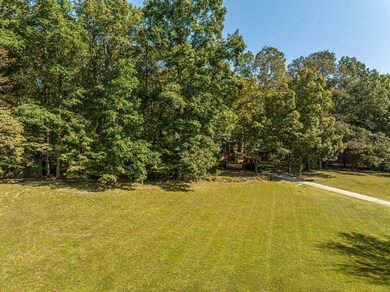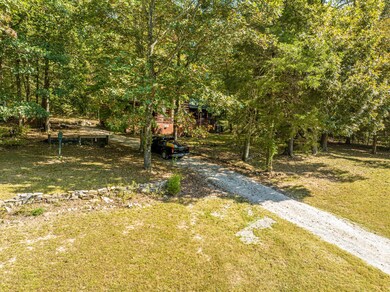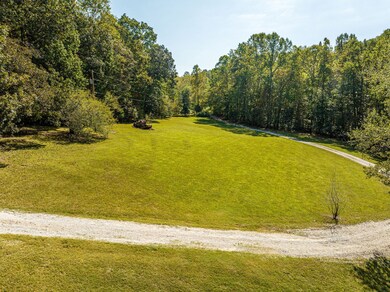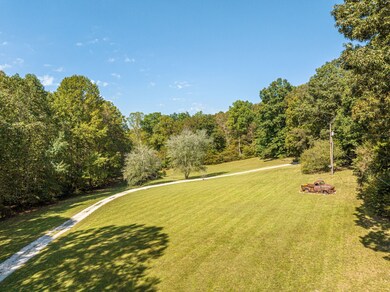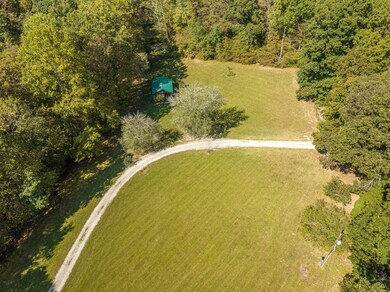
1999 W Grab Creek Rd Dickson, TN 37055
Estimated Value: $578,000 - $757,000
Highlights
- Home fronts a creek
- Wooded Lot
- No HOA
- 28.05 Acre Lot
- Wood Flooring
- Covered patio or porch
About This Home
As of October 2023*This 28.02 Acre Writer's Retreat, Secluded Getaway Spot, or, If You're Lucky, A Primary Residence with Plenty to Enjoy Year Round. *Free Flowing Creek *This Log Cabin was built in 2000 *LOGS Re chinked and Stained in 2020 *Kitchen Renovated Recently* NEW HVAC Unit *Newly Added Large Covered Pavilion Perfect for Entertaining *Spacious Metal Storage Building *Plenty of Covered Porch Space for Morning Coffee *Open Deck for Grilling *Primary Bedroom/Bathroom on Main. *Wood Floors throughout *Whirlpool tub *Wood Burning Fireplace with Rustic Stone Surround *2 Bedrooms, Full Bath and Open Nook Upstairs.
Last Agent to Sell the Property
Parker Peery Properties License #257156 Listed on: 10/05/2023
Home Details
Home Type
- Single Family
Est. Annual Taxes
- $1,986
Year Built
- Built in 2000
Lot Details
- 28.05 Acre Lot
- Home fronts a creek
- Wooded Lot
Home Design
- Log Cabin
- Metal Roof
- Wood Siding
- Log Siding
Interior Spaces
- 2,100 Sq Ft Home
- Property has 2 Levels
- Ceiling Fan
- Wood Burning Fireplace
- Living Room with Fireplace
- Storage
- Wood Flooring
- Crawl Space
Bedrooms and Bathrooms
- 3 Bedrooms | 1 Main Level Bedroom
Laundry
- Dryer
- Washer
Outdoor Features
- Covered patio or porch
- Outdoor Storage
Schools
- Oakmont Elementary School
- Burns Middle School
- Dickson County High School
Utilities
- Cooling Available
- Central Heating
- Heating System Uses Propane
- Septic Tank
Community Details
- No Home Owners Association
Listing and Financial Details
- Assessor Parcel Number 128 02214 000
Ownership History
Purchase Details
Home Financials for this Owner
Home Financials are based on the most recent Mortgage that was taken out on this home.Purchase Details
Home Financials for this Owner
Home Financials are based on the most recent Mortgage that was taken out on this home.Purchase Details
Similar Homes in Dickson, TN
Home Values in the Area
Average Home Value in this Area
Purchase History
| Date | Buyer | Sale Price | Title Company |
|---|---|---|---|
| Burns Timothy | $640,000 | None Listed On Document | |
| Donegan Lisa | $345,000 | -- | |
| Donegan Lisa C | -- | -- |
Mortgage History
| Date | Status | Borrower | Loan Amount |
|---|---|---|---|
| Previous Owner | Donegan Lisa | $319,780 | |
| Previous Owner | Donegan Lisa | $338,751 | |
| Previous Owner | Sparks Donald Jack | $232,400 | |
| Previous Owner | Sparks Donald J | $246,400 | |
| Previous Owner | Donegan Lisa C | $76,000 | |
| Previous Owner | Donegan Lisa C | $178,000 |
Property History
| Date | Event | Price | Change | Sq Ft Price |
|---|---|---|---|---|
| 10/27/2023 10/27/23 | Sold | $640,000 | -7.2% | $305 / Sq Ft |
| 10/06/2023 10/06/23 | Pending | -- | -- | -- |
| 10/05/2023 10/05/23 | For Sale | $689,700 | +245.0% | $328 / Sq Ft |
| 12/04/2018 12/04/18 | Pending | -- | -- | -- |
| 12/03/2018 12/03/18 | For Sale | $199,900 | -42.1% | $95 / Sq Ft |
| 12/01/2018 12/01/18 | Off Market | $345,000 | -- | -- |
| 05/07/2018 05/07/18 | For Sale | $199,900 | -42.1% | $95 / Sq Ft |
| 05/09/2016 05/09/16 | Sold | $345,000 | -- | $164 / Sq Ft |
Tax History Compared to Growth
Tax History
| Year | Tax Paid | Tax Assessment Tax Assessment Total Assessment is a certain percentage of the fair market value that is determined by local assessors to be the total taxable value of land and additions on the property. | Land | Improvement |
|---|---|---|---|---|
| 2024 | $2,513 | $148,675 | $60,400 | $88,275 |
| 2023 | $1,986 | $84,525 | $31,300 | $53,225 |
| 2022 | $1,986 | $84,525 | $31,300 | $53,225 |
| 2021 | $1,986 | $84,525 | $31,300 | $53,225 |
| 2020 | $1,986 | $84,525 | $31,300 | $53,225 |
| 2019 | $1,986 | $84,525 | $31,300 | $53,225 |
| 2018 | $2,019 | $74,775 | $31,125 | $43,650 |
| 2017 | $2,019 | $74,775 | $31,125 | $43,650 |
| 2016 | $2,019 | $74,775 | $31,125 | $43,650 |
| 2015 | $1,958 | $67,500 | $31,125 | $36,375 |
| 2014 | $1,958 | $67,500 | $31,125 | $36,375 |
Agents Affiliated with this Home
-
Michele Johnstone

Seller's Agent in 2023
Michele Johnstone
Parker Peery Properties
(615) 604-3243
59 in this area
170 Total Sales
-
Kristie Sullivan

Buyer's Agent in 2023
Kristie Sullivan
Chris Dotson & Associates
(615) 830-6999
60 in this area
132 Total Sales
-

Seller's Agent in 2016
Susan Rodgers
-
Patricia Romain

Seller Co-Listing Agent in 2016
Patricia Romain
Benchmark Realty, LLC
2 in this area
48 Total Sales
Map
Source: Realtracs
MLS Number: 2578662
APN: 128-022.14
- 395 Murrell Rd
- 102 Murrell Rd
- 1706 W Grab Creek Rd
- 1047 E Piney Rd
- 990 E Piney Rd
- 495 Baker Rd
- 0 Cowan Rd Unit RTC2819035
- 0 Cowan Rd Unit RTC2816067
- 0 Cowan Rd Unit RTC2816066
- 1529 W Grab Creek Rd
- 0 Turkey Creek Rd Unit RTC2887277
- 0 Turkey Creek Rd Unit RTC2887270
- 0 Turkey Creek Rd Unit RTC2887268
- 151 Covington Ln
- 320 Black Rd
- 830 Blakemore Rd
- 829 Blakemore Rd
- 1371 Pomona Rd
- 1462 Highway 48 S
- 1305 Highway 48 S
- 1999 W Grab Creek Rd
- 1988 W Grab Creek Rd
- 1995 W Grab Creek Rd
- 150 Troy Donegan Rd
- 996 Hargrove Rd
- 121 Troy Donegan Rd
- 1901 W Grab Creek Rd
- 990 Hargrove Rd
- 152 Troy Donegan Rd
- 174 Woodycrest Rd
- 986 Hargrove Rd
- 999 Hargrove Rd
- 105 Troy Donegan Rd
- 1896 W Grab Creek Rd
- 103 Troy Donegan Rd
- 1004 Hunter Trail
- 1006 Hunter Trail
- 278C Murrell Rd
- 278c Murrell Rd
- 101 Troy Donegan Rd
