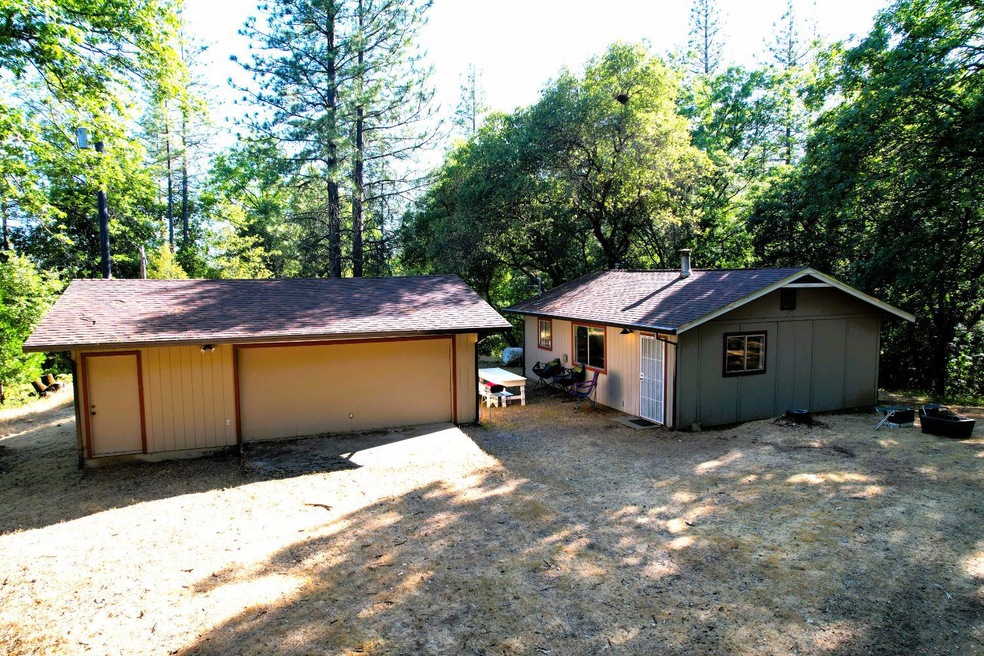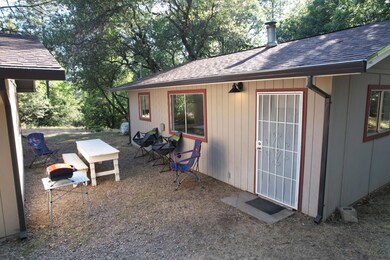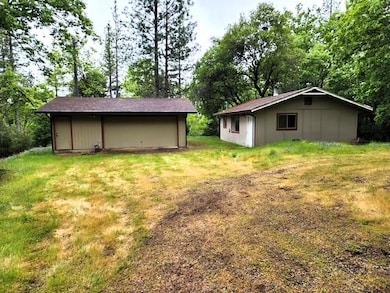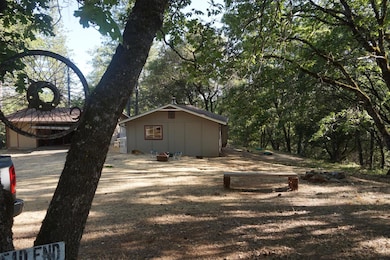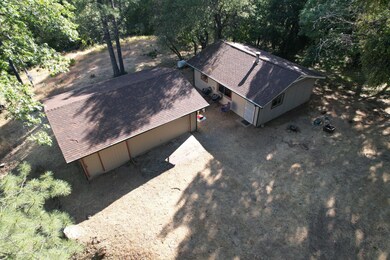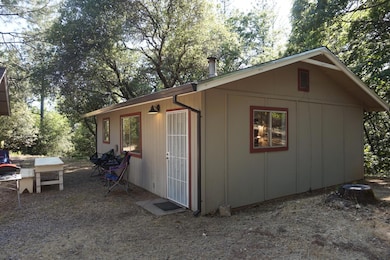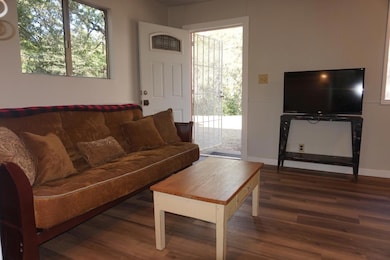19991 Brockman Mill Rd Fiddletown, CA 95629
Estimated payment $1,567/month
Highlights
- Horses Allowed On Property
- View of Trees or Woods
- Private Lot
- RV Access or Parking
- Wood Burning Stove
- Ranch Style House
About This Home
Cabin in the Woods! Nestled in an idyllic, private setting, this updated and charming 2-bedroom, 1-bath home offers peaceful living surrounded by nature. Situated well off the road and hidden from neighbors, this property provides tranquility and privacy. 4 acres provides a perfect balance of woods, along with usability for gardening, recreation, or simply enjoying the outdoors. A detached 2-car garage includes a separate workshop, ideal for hobbies, storage, or projects. Lovingly held in the same family since the early 1970s, this special property is ready for its next chapter. Whether you're looking for a quiet retreat or a full-time residence, this cabin delivers a rare blend of seclusion and potential.
Listing Agent
Sarah Zulim
Sierra Gold Realty License #01461095 Listed on: 05/28/2025
Home Details
Home Type
- Single Family
Est. Annual Taxes
- $1,089
Year Built
- Built in 1981 | Remodeled
Lot Details
- 4.01 Acre Lot
- Private Lot
- Irregular Lot
- Property is zoned RE
Parking
- 2 Car Garage
- 10 Open Parking Spaces
- Workshop in Garage
- Front Facing Garage
- Gravel Driveway
- Unpaved Parking
- Guest Parking
- RV Access or Parking
Home Design
- Ranch Style House
- Cabin
- Ranch Property
- Concrete Foundation
- Slab Foundation
- Frame Construction
- Composition Roof
- Wood Siding
- Concrete Perimeter Foundation
- Marble or Granite Building Materials
Interior Spaces
- 624 Sq Ft Home
- Ceiling Fan
- Wood Burning Stove
- Free Standing Fireplace
- Double Pane Windows
- ENERGY STAR Qualified Windows
- Window Screens
- Family Room with Fireplace
- Great Room
- Open Floorplan
- Workshop
- Engineered Wood Flooring
- Views of Woods
Kitchen
- Free-Standing Gas Range
- Butcher Block Countertops
- Laminate Countertops
Bedrooms and Bathrooms
- 2 Bedrooms
- In-Law or Guest Suite
- 1 Full Bathroom
- Low Flow Toliet
- Bathtub with Shower
- Window or Skylight in Bathroom
Laundry
- Laundry closet
- Stacked Washer and Dryer
Home Security
- Security Gate
- Carbon Monoxide Detectors
- Fire and Smoke Detector
Outdoor Features
- Fire Pit
- Shed
Horse Facilities and Amenities
- Horses Allowed On Property
Utilities
- Gas Tank Leased
- Private Water Source
- Well
- ENERGY STAR Qualified Water Heater
- Gas Water Heater
- Septic System
- High Speed Internet
- TV Antenna
Community Details
- No Home Owners Association
- Net Lease
Listing and Financial Details
- Assessor Parcel Number 021-330-040-000
Map
Home Values in the Area
Average Home Value in this Area
Tax History
| Year | Tax Paid | Tax Assessment Tax Assessment Total Assessment is a certain percentage of the fair market value that is determined by local assessors to be the total taxable value of land and additions on the property. | Land | Improvement |
|---|---|---|---|---|
| 2024 | $1,089 | $98,993 | $33,488 | $65,505 |
| 2023 | $1,067 | $97,053 | $32,832 | $64,221 |
| 2022 | $1,008 | $95,151 | $32,189 | $62,962 |
| 2021 | $989 | $93,286 | $31,558 | $61,728 |
| 2020 | $978 | $92,331 | $31,235 | $61,096 |
| 2019 | $959 | $90,522 | $30,623 | $59,899 |
| 2018 | $941 | $88,748 | $30,023 | $58,725 |
| 2017 | $923 | $87,009 | $29,435 | $57,574 |
| 2016 | $905 | $85,304 | $28,858 | $56,446 |
| 2015 | $892 | $84,024 | $28,425 | $55,599 |
| 2014 | $874 | $82,379 | $27,869 | $54,510 |
Property History
| Date | Event | Price | Change | Sq Ft Price |
|---|---|---|---|---|
| 06/01/2025 06/01/25 | Pending | -- | -- | -- |
| 05/28/2025 05/28/25 | For Sale | $265,000 | -- | $425 / Sq Ft |
Purchase History
| Date | Type | Sale Price | Title Company |
|---|---|---|---|
| Interfamily Deed Transfer | -- | None Available |
Source: MetroList
MLS Number: 225068360
APN: 021-330-040-000
- 30 Wildlife Trail
- 29-B Wildlife Trail
- 29-A Wildlife Trail
- 19250 Fiddletown Rd
- 18451 Wildlife Trail
- 18145 Holly Rd
- 19055 Cedar Pines Dr
- 20455 Ponderosa Way
- 19277 Cedar Pines Dr
- 17455 Red Mule Rd
- 17551 Lueders Ct
- 20651 Bertone Dr
- 17041 Hale Rd
- 16915 Red Mule Rd
- 16953 Mary Ln
- 19531 Mella Dr
- 19453 Mella Dr
- 19560 Mella Dr
- 16735 Fiddletown Rd
- 20295 Shake Ridge Rd
