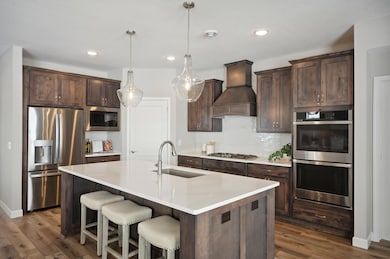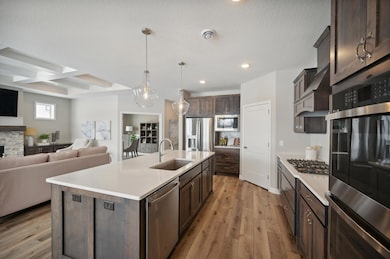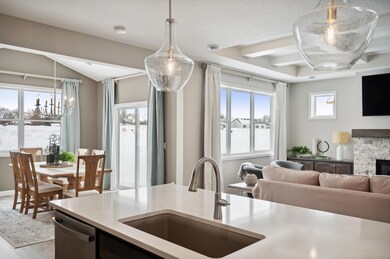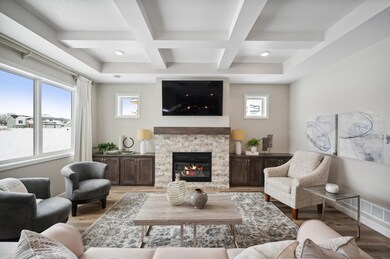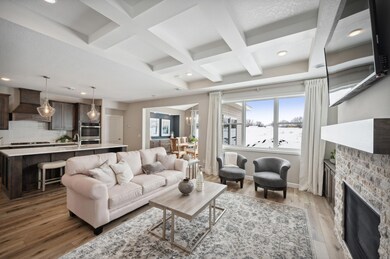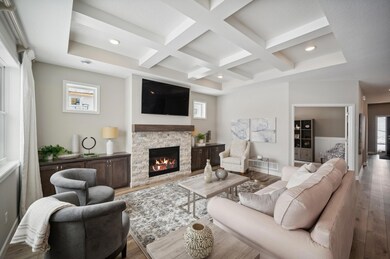19995 Hunter's Ridge Rogers, MN 55374
Estimated payment $3,591/month
Highlights
- New Construction
- No HOA
- Double Oven
- Hanover Elementary School Rated A-
- Home Office
- Stainless Steel Appliances
About This Home
UNDER CONSTRUCTION - SUMMER 2025! JP Brooks presents the Waterford Villa with an upgraded elevation that includes an upgraded front porch with a deep 3+ car garage (36 foot deep tandem stall!), with large workshop area with concrete patio on a slab on grade lot in Corcoran’s Hope Meadows community —a brand-new townhome development near Pleasant Acres Golf Course and just a short distance from Elm Creek Park Reserve. Experience an unmatched outdoor lifestyle with miles of trails, lakes for kayaking, and year-round activities. Enjoy peaceful living with the conveniences of nearby shopping, dining, and easy access to major roadways connecting you to the Twin Cities and beyond. Home Highlights:All living facilities on the main level. Gourmet kitchen with double wall oven, wood vent hood, gas stove top, expanded island with wing walls and paneling. LR vault w/ beams, gas fireplace, , quartz countertops throughout, built in buffet and luxury primary suite all in Corcoran's Newest Community. Onsite-finished trim for a high-quality look. Photos, colors, features, and sizes are for illustration purposes only and may vary from the final home. Come see for yourself why Hope Meadows in Corcoran is a great place to call home! UNDER CONSTRUCTION - SUMMER 2025!
Home Details
Home Type
- Single Family
Year Built
- Built in 2025 | New Construction
Lot Details
- 0.29 Acre Lot
- Irregular Lot
Parking
- 2 Car Attached Garage
- Tuck Under Garage
- Garage Door Opener
Home Design
- Slab Foundation
Interior Spaces
- 1,948 Sq Ft Home
- 1-Story Property
- Entrance Foyer
- Living Room with Fireplace
- Home Office
- Washer and Dryer Hookup
Kitchen
- Double Oven
- Range
- Microwave
- Dishwasher
- Stainless Steel Appliances
Bedrooms and Bathrooms
- 2 Bedrooms
- Walk-In Closet
Outdoor Features
- Patio
- Porch
Utilities
- Forced Air Heating and Cooling System
- 150 Amp Service
Additional Features
- Air Exchanger
- Sod Farm
Community Details
- No Home Owners Association
- Built by JP BROOKS INC
- Hope Meadows Community
- Hope Meadows Subdivision
Listing and Financial Details
- Assessor Parcel Number 1111923110061
Map
Home Values in the Area
Average Home Value in this Area
Property History
| Date | Event | Price | Change | Sq Ft Price |
|---|---|---|---|---|
| 09/05/2025 09/05/25 | Pending | -- | -- | -- |
| 05/30/2025 05/30/25 | Price Changed | $569,900 | -0.9% | $293 / Sq Ft |
| 04/11/2025 04/11/25 | For Sale | $574,900 | -- | $295 / Sq Ft |
Source: NorthstarMLS
MLS Number: 6701513
- 19999 Hunter's Ridge
- 19936 Hunter's Ridge
- The Madison Villa Plan at Hope Meadows
- The Augusta Villa Plan at Hope Meadows
- The Waterford Plan at Hope Meadows
- The Lakewood Plan at Hope Meadows
- The Grandview Plan at Hope Meadows
- The Westview Plan at Hope Meadows
- The Windsor Villa Plan at Hope Meadows
- 19974 Hunter's Ridge
- 19982 Hunter's Ridge
- 19980 Hunter's Ridge
- 19997 Hunter's Ridge
- 19910 Hillside Dr
- 19920 Hillside Dr
- 20090 Hunters Ridge
- 9997 Mulberry Ln
- 10054 Mulberry Ln
- 19549 102nd Place
- 10199 Mulberry Ct

