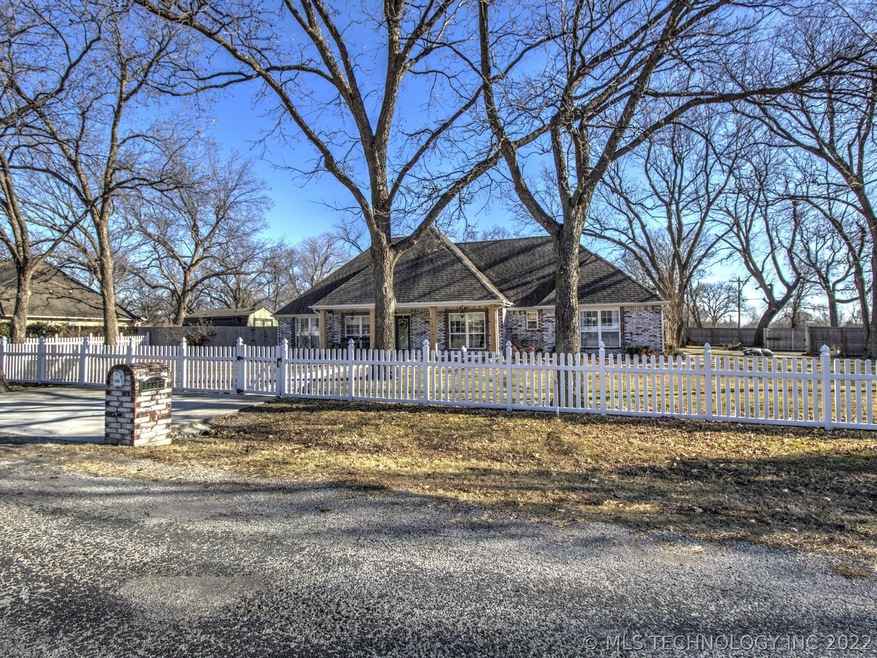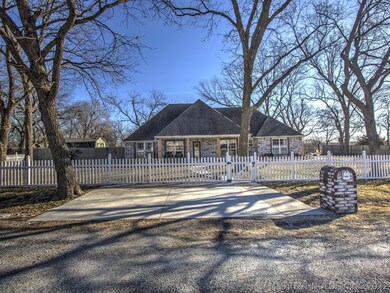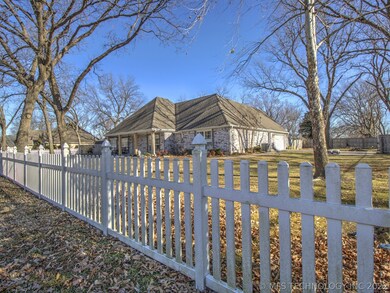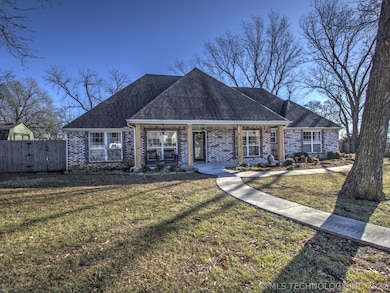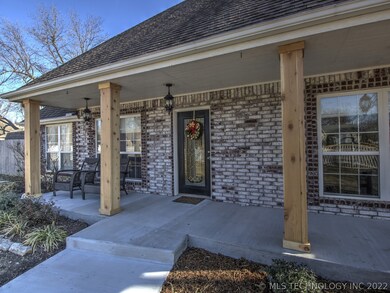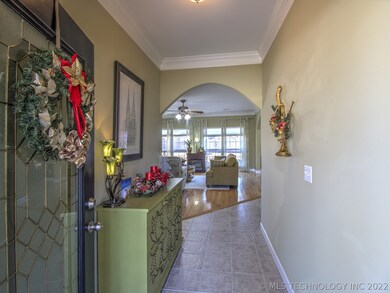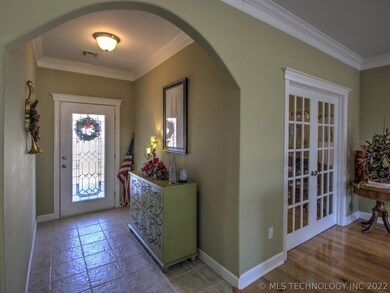
19995 Southpark Ave Claremore, OK 74017
Estimated Value: $339,054 - $407,000
Highlights
- Safe Room
- Mature Trees
- Attic
- Claremore High School Rated A-
- Wood Flooring
- Corner Lot
About This Home
As of March 2020Beautiful updated home. Large great room, formal dining, open kitchen and family room. Large master with large walk-in closet, whirlpool tub, separate shower, office with garden doors. 75% hardwood flooring in home. Granite counters, privacy fenced, covered patio, unfinished bonus room over garage
Last Agent to Sell the Property
Judy Clemmens
Radergroup Referral Associates License #84325 Listed on: 10/23/2019

Home Details
Home Type
- Single Family
Est. Annual Taxes
- $2,111
Year Built
- Built in 2003
Lot Details
- 0.46 Acre Lot
- West Facing Home
- Privacy Fence
- Corner Lot
- Mature Trees
Parking
- 2 Car Attached Garage
Home Design
- Brick Exterior Construction
- Slab Foundation
- Wood Frame Construction
- Fiberglass Roof
- Asphalt
Interior Spaces
- 2,230 Sq Ft Home
- 1-Story Property
- High Ceiling
- Ceiling Fan
- Vinyl Clad Windows
- Insulated Windows
- Insulated Doors
- Washer and Electric Dryer Hookup
- Attic
Kitchen
- Double Oven
- Stove
- Gas Range
- Plumbed For Ice Maker
- Dishwasher
- Granite Countertops
- Trash Compactor
- Disposal
Flooring
- Wood
- Carpet
- Tile
Bedrooms and Bathrooms
- 3 Bedrooms
- 2 Full Bathrooms
Home Security
- Safe Room
- Fire and Smoke Detector
Eco-Friendly Details
- Energy-Efficient Windows
- Energy-Efficient Doors
Outdoor Features
- Covered patio or porch
- Rain Gutters
Schools
- Westside Elementary School
- Claremore Middle School
- Claremore High School
Utilities
- Zoned Heating and Cooling
- Heating System Uses Gas
- Gas Water Heater
- Aerobic Septic System
- Phone Available
- Cable TV Available
Community Details
- No Home Owners Association
- Central Park West Subdivision
Ownership History
Purchase Details
Home Financials for this Owner
Home Financials are based on the most recent Mortgage that was taken out on this home.Purchase Details
Home Financials for this Owner
Home Financials are based on the most recent Mortgage that was taken out on this home.Purchase Details
Home Financials for this Owner
Home Financials are based on the most recent Mortgage that was taken out on this home.Purchase Details
Purchase Details
Purchase Details
Similar Homes in Claremore, OK
Home Values in the Area
Average Home Value in this Area
Purchase History
| Date | Buyer | Sale Price | Title Company |
|---|---|---|---|
| Stem Jonathan D | $253,500 | Rogers County Abstract Co | |
| Whillhoite Lois Darlene | $180,000 | Apex Title & Closing Service | |
| Whalcy William T | $179,000 | Land Title Closing Services | |
| Mcnally Nancy J | -- | None Available | |
| -- | $180,000 | -- | |
| -- | $27,500 | -- |
Mortgage History
| Date | Status | Borrower | Loan Amount |
|---|---|---|---|
| Open | Stem Jonathan D | $248,000 | |
| Closed | Stem Jonathan D | $248,810 | |
| Previous Owner | Whillhoite Lois Darlene | $100,000 | |
| Previous Owner | Whalcy William T | $176,621 |
Property History
| Date | Event | Price | Change | Sq Ft Price |
|---|---|---|---|---|
| 03/26/2020 03/26/20 | Sold | $253,400 | +1.4% | $114 / Sq Ft |
| 10/22/2019 10/22/19 | Pending | -- | -- | -- |
| 10/22/2019 10/22/19 | For Sale | $250,000 | +38.9% | $112 / Sq Ft |
| 05/29/2015 05/29/15 | Sold | $180,000 | -7.7% | $81 / Sq Ft |
| 02/23/2015 02/23/15 | Pending | -- | -- | -- |
| 02/23/2015 02/23/15 | For Sale | $195,000 | -- | $87 / Sq Ft |
Tax History Compared to Growth
Tax History
| Year | Tax Paid | Tax Assessment Tax Assessment Total Assessment is a certain percentage of the fair market value that is determined by local assessors to be the total taxable value of land and additions on the property. | Land | Improvement |
|---|---|---|---|---|
| 2024 | $3,131 | $30,290 | $4,247 | $26,043 |
| 2023 | $3,131 | $29,408 | $3,919 | $25,489 |
| 2022 | $2,941 | $28,552 | $3,300 | $25,252 |
| 2021 | $2,736 | $27,720 | $3,300 | $24,420 |
| 2020 | $2,172 | $21,681 | $2,805 | $18,876 |
| 2019 | $2,128 | $20,804 | $2,805 | $17,999 |
| 2018 | $2,165 | $21,189 | $2,805 | $18,384 |
| 2017 | $2,111 | $21,013 | $2,805 | $18,208 |
| 2016 | $2,207 | $20,471 | $2,805 | $17,666 |
| 2015 | $2,333 | $22,323 | $3,300 | $19,023 |
| 2014 | -- | $22,228 | $3,300 | $18,928 |
Agents Affiliated with this Home
-

Seller's Agent in 2020
Judy Clemmens
Radergroup Referral Associates
(918) 381-5839
-
Trina Wickham

Buyer's Agent in 2020
Trina Wickham
Solid Rock, REALTORS
(918) 440-0802
70 Total Sales
-
Judy Cutsinger
J
Seller's Agent in 2015
Judy Cutsinger
OklaHomes Realty, Inc.
(918) 906-0296
23 Total Sales
Map
Source: MLS Technology
MLS Number: 1938352
APN: 660077438
- 8202 E 485 Rd
- 0 S 4120 Rd Unit 2508150
- 4160 E 440 Rd
- 19491 S Par Lane Rd
- 3323 Bunker St
- 3402 Harbour Town Place
- 3205 Heritage Dr
- 3200 Heritage Dr
- 3201 Heritage Dr
- 402 Cog Hill Ct
- 3107 Heritage Hills Pkwy
- 3203 Callaway Dr
- 9888 E 470 Rd
- 3103 Callaway Dr
- 3011 W Berwick St
- 24876 S 4098 Rd
- 3111 W Berwick
- 3106 W Berwick St
- 10072 E 470 Rd
- 1805 College Park Rd
- 19995 Southpark Ave
- 19975 Southpark Ave
- 19990 Southpark Ave
- 19955 Southpark Ave
- 19970 Southpark Ave
- 8152 E 480 Rd
- 8105 E 480 Rd
- 19935 Southpark Ave
- 6061 W Blue Starr Dr
- 19930 Southpark Ave
- 8186 E 480 Rd
- 20105 S 4112 Rd
- 20072 S 4112 Rd
- 20012 S River Ranch Rd E
- 8032 E 480 Rd
- 20012 S River Ranch Rd W
- 20126 S 4112 Rd
- 20052 S River Ranch Rd W
- 15072 E 500 Rd
- 20072 S River Ranch Rd W
