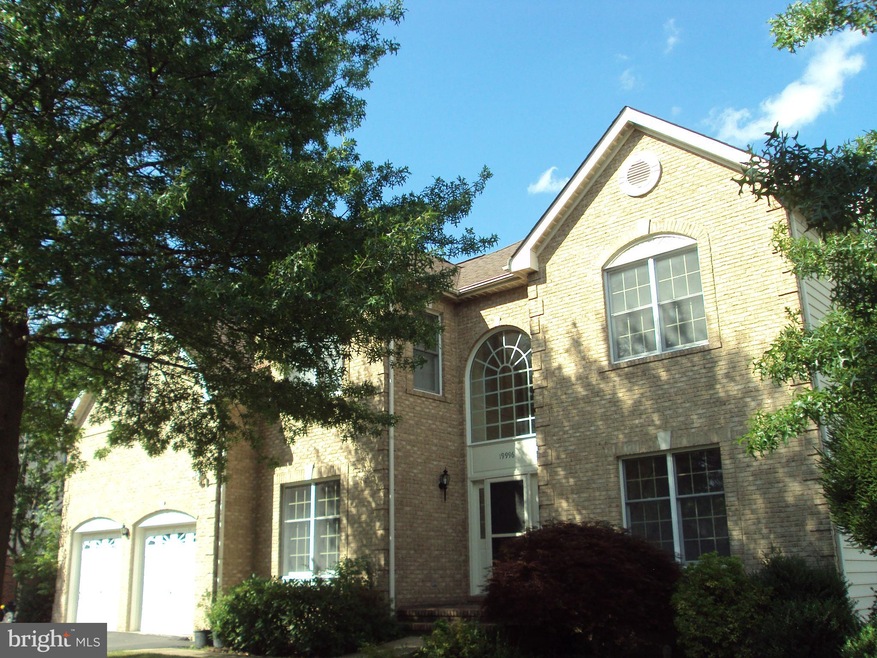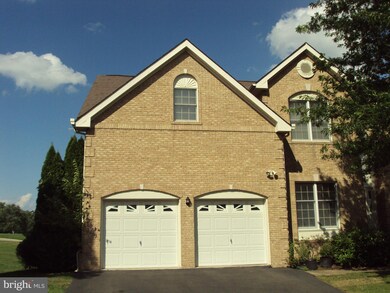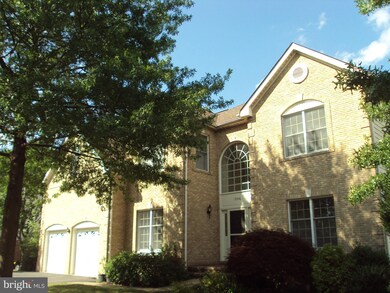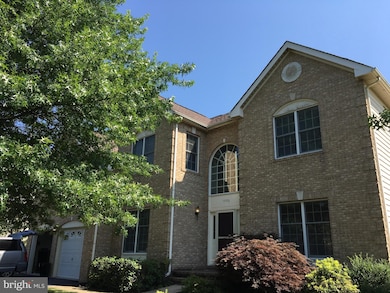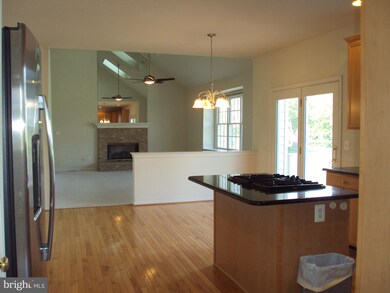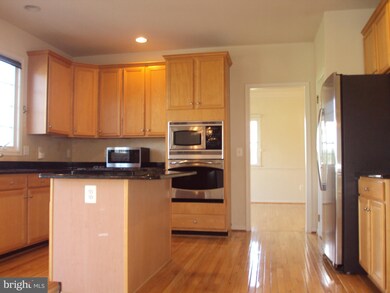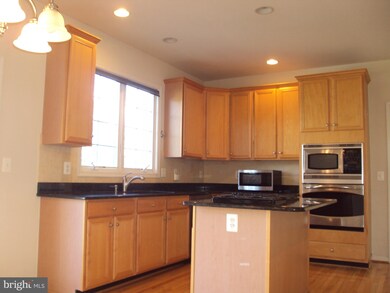
19996 Hazeltine Place Ashburn, VA 20147
Estimated Value: $1,117,000 - $1,258,000
Highlights
- Gourmet Kitchen
- Open Floorplan
- 1 Fireplace
- Newton-Lee Elementary School Rated A
- Colonial Architecture
- Combination Kitchen and Living
About This Home
As of September 2020Updated: Upstairs HVAC system (2019); Refrigerator (2018); Dishwasher (2018); Wash Machine(2017). Belmont Country Club Amenities Include Full Lawn & Landscape Maintenance, High Speed Internet, Cable TV, Pools, Tennis, Basketball, Volleyball, Playgrounds, Walking Trails & the Historic Belmont Manor Home. All Residents Enjoy the Use of the Country Club for Dining/Entertaining & All Social Events. Contact BCC for a Tour of the Club and its Facilities.
Last Agent to Sell the Property
Greenland Realty, LLC License #0225185318 Listed on: 08/02/2020
Home Details
Home Type
- Single Family
Est. Annual Taxes
- $7,691
Year Built
- Built in 2000
Lot Details
- Property is zoned 19
HOA Fees
- $358 Monthly HOA Fees
Parking
- 2 Car Attached Garage
- Front Facing Garage
- Garage Door Opener
Home Design
- Colonial Architecture
- Brick Exterior Construction
Interior Spaces
- 3,268 Sq Ft Home
- Property has 3 Levels
- Open Floorplan
- 1 Fireplace
- Family Room
- Combination Kitchen and Living
- Dining Room
- Library
- Basement
- Rear Basement Entry
Kitchen
- Gourmet Kitchen
- Double Oven
- Down Draft Cooktop
- Dishwasher
- Disposal
Bedrooms and Bathrooms
- 4 Bedrooms
- En-Suite Primary Bedroom
Laundry
- Dryer
- Washer
Schools
- Newton-Lee Elementary School
- Belmont Ridge Middle School
- Riverside High School
Utilities
- Forced Air Heating and Cooling System
- Electric Water Heater
Community Details
- $110 Other Monthly Fees
- Belmont Country Club Subdivision
Listing and Financial Details
- Assessor Parcel Number 084461267000
Ownership History
Purchase Details
Home Financials for this Owner
Home Financials are based on the most recent Mortgage that was taken out on this home.Purchase Details
Home Financials for this Owner
Home Financials are based on the most recent Mortgage that was taken out on this home.Purchase Details
Home Financials for this Owner
Home Financials are based on the most recent Mortgage that was taken out on this home.Purchase Details
Similar Homes in Ashburn, VA
Home Values in the Area
Average Home Value in this Area
Purchase History
| Date | Buyer | Sale Price | Title Company |
|---|---|---|---|
| Camak Joseph B | $724,000 | Icon Title Llc | |
| Jiang Jing | -- | None Available | |
| Zhu Hui | $680,000 | -- | |
| Lee Daeyong | $453,314 | -- |
Mortgage History
| Date | Status | Borrower | Loan Amount |
|---|---|---|---|
| Open | Camak Joseph B | $579,200 | |
| Previous Owner | Zhu Hui | $340,000 |
Property History
| Date | Event | Price | Change | Sq Ft Price |
|---|---|---|---|---|
| 09/07/2020 09/07/20 | Sold | $724,000 | -0.5% | $222 / Sq Ft |
| 08/05/2020 08/05/20 | Price Changed | $728,000 | +5.8% | $223 / Sq Ft |
| 08/02/2020 08/02/20 | For Sale | $688,000 | 0.0% | $211 / Sq Ft |
| 08/09/2018 08/09/18 | Rented | $3,200 | 0.0% | -- |
| 08/05/2018 08/05/18 | Under Contract | -- | -- | -- |
| 07/18/2018 07/18/18 | For Rent | $3,200 | 0.0% | -- |
| 10/01/2015 10/01/15 | Rented | $3,200 | 0.0% | -- |
| 10/01/2015 10/01/15 | Under Contract | -- | -- | -- |
| 08/15/2015 08/15/15 | For Rent | $3,200 | +3.2% | -- |
| 05/12/2015 05/12/15 | Rented | $3,100 | -3.1% | -- |
| 05/07/2015 05/07/15 | Under Contract | -- | -- | -- |
| 02/04/2015 02/04/15 | For Rent | $3,200 | +3.2% | -- |
| 08/02/2013 08/02/13 | Rented | $3,100 | -11.4% | -- |
| 07/26/2013 07/26/13 | Under Contract | -- | -- | -- |
| 02/24/2013 02/24/13 | For Rent | $3,500 | 0.0% | -- |
| 06/25/2012 06/25/12 | Sold | $680,000 | -2.2% | $208 / Sq Ft |
| 05/22/2012 05/22/12 | Pending | -- | -- | -- |
| 05/16/2012 05/16/12 | For Sale | $695,000 | -- | $213 / Sq Ft |
Tax History Compared to Growth
Tax History
| Year | Tax Paid | Tax Assessment Tax Assessment Total Assessment is a certain percentage of the fair market value that is determined by local assessors to be the total taxable value of land and additions on the property. | Land | Improvement |
|---|---|---|---|---|
| 2024 | $9,158 | $1,058,770 | $363,300 | $695,470 |
| 2023 | $9,301 | $1,062,920 | $363,300 | $699,620 |
| 2022 | $8,082 | $908,090 | $288,300 | $619,790 |
| 2021 | $7,844 | $800,400 | $288,300 | $512,100 |
| 2020 | $7,439 | $718,750 | $288,300 | $430,450 |
| 2019 | $7,692 | $736,040 | $288,300 | $447,740 |
| 2018 | $7,603 | $700,730 | $268,300 | $432,430 |
| 2017 | $7,714 | $685,650 | $268,300 | $417,350 |
| 2016 | $7,609 | $664,510 | $0 | $0 |
| 2015 | $7,790 | $418,020 | $0 | $418,020 |
| 2014 | $7,671 | $395,880 | $0 | $395,880 |
Agents Affiliated with this Home
-
Baicheng Liao
B
Seller's Agent in 2020
Baicheng Liao
Greenland Realty, LLC
(703) 887-6566
2 in this area
31 Total Sales
-
Gregory Wells

Buyer's Agent in 2020
Gregory Wells
Keller Williams Realty
(703) 732-7715
69 in this area
144 Total Sales
-
Jill Hobart

Buyer's Agent in 2018
Jill Hobart
Long & Foster
(703) 819-0070
7 in this area
43 Total Sales
-
Nancy Femrite

Buyer's Agent in 2015
Nancy Femrite
Samson Properties
(703) 346-7395
29 Total Sales
-
Heather Heppe

Buyer's Agent in 2013
Heather Heppe
RE/MAX
(703) 727-5941
5 in this area
165 Total Sales
Map
Source: Bright MLS
MLS Number: VALO417896
APN: 084-46-1267
- 19925 Augusta Village Place
- 43614 Dunhill Cup Square
- 20130 Valhalla Square
- 43840 Hickory Corner Terrace Unit 112
- 20153 Valhalla Square
- 43825 Hickory Corner Terrace Unit 104
- 43853 Arborvitae Dr
- 43905 Hickory Corner Terrace Unit 105
- 43577 Pablo Creek Ct
- 20131 Muirfield Village Ct
- 43867 Hibiscus Dr
- 43761 Orchid Dove Terrace
- 43763 Orchid Dove Terrace Unit 2
- 43763 Orchid Dove Terrace
- 19730 Peach Flower Terrace
- 19680 Peach Flower Terrace
- 19730 Peach Flower Terrace Unit 2
- 19699 Peach Flower Terrace
- 19677 Peach Flower Terrace
- 19687 Peach Flower Terrace
- 19996 Hazeltine Place
- 19992 Hazeltine Place
- 19988 Hazeltine Place
- 20000 Hazeltine Place
- 20004 Hazeltine Place
- 20008 Hazeltine Place
- 19984 Hazeltine Place
- 19993 Hazeltine Place
- 20012 Hazeltine Place
- 19989 Hazeltine Place
- 20009 Hazeltine Place
- 19980 Hazeltine Place
- 20056 Inverness Square
- 19953 Augusta Village Place
- 19957 Augusta Village Place
- 19981 Hazeltine Place
- 20058 Inverness Square
- 19949 Augusta Village Place
- 19961 Augusta Village Place
- 20016 Hazeltine Place
