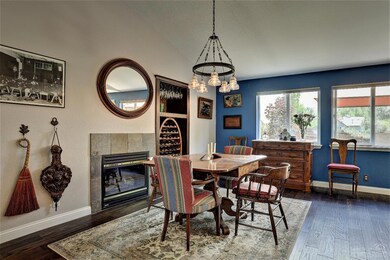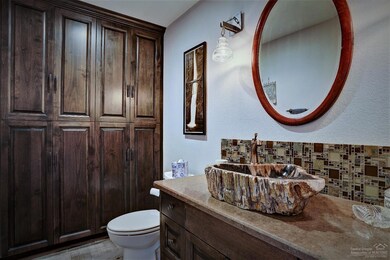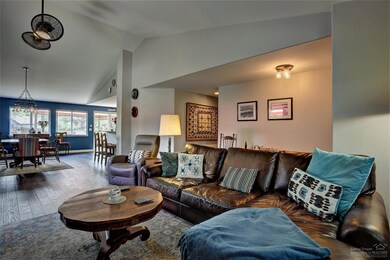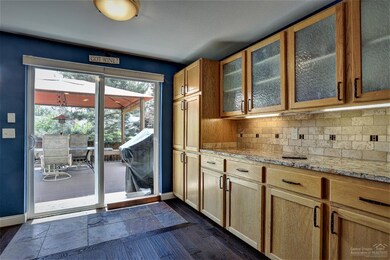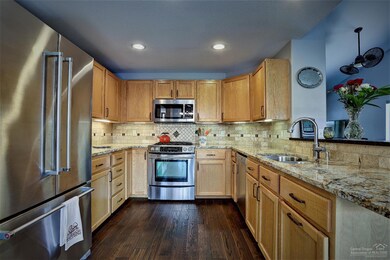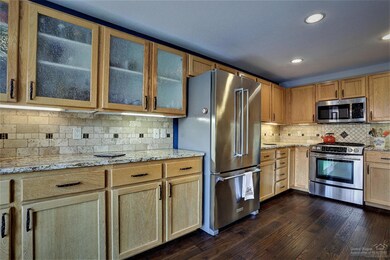
19999 Covey Ln Bend, OR 97702
Southwest Bend NeighborhoodHighlights
- Mountain View
- Deck
- Wood Flooring
- Pine Ridge Elementary School Rated A-
- Contemporary Architecture
- Main Floor Primary Bedroom
About This Home
As of August 2019Updated 4 Bedroom, Master on Main, 2.75 Baths, 3 Car Extra Deep Garage. Granite Counters and Hardwood Floors in the Updated Chef's Kitchen. Gas Cooking and High End Refrigerator. Vaulted Ceilings, Ceiling Fan, Gas Fireplace and Custom Wine Storage. Got kids? 2 Bedrooms Upstairs with Walk-Ins, Updated Bath and Large Kids Play Room. Beautiful Fenced and Fully Landscaped Back Yard w/Trex Entertainment Deck, a Covered Gazebo, Separate Paved Patio and Two Levels of Lawn. The Kid's and Rover are Gonna Love It! Largest Lot in Neighborhood Surrounded by Mature Trees for Privacy and Quiet. Exterior has Extensive Natural Decorative Rock Work on a Large Corner Lot for 'WOW' Curb Appeal and Comfortable Front Porch. Close to the Mill District and Great Schools. Immense Attic Storage with Pull Down Stairs. Peak A Boo Mountain View From Upper Level. A/C with Electronic Air Cleaner. Utility room. Wired for Surround Sound.
Last Agent to Sell the Property
Mike Wilson
Alpine Real Estate License #200504384 Listed on: 06/18/2019
Home Details
Home Type
- Single Family
Est. Annual Taxes
- $3,445
Year Built
- Built in 1999
Lot Details
- 8,712 Sq Ft Lot
- Fenced
- Landscaped
- Corner Lot
- Property is zoned RS, RS
Parking
- 3 Car Attached Garage
- Workshop in Garage
- Garage Door Opener
Property Views
- Mountain
- Territorial
Home Design
- Contemporary Architecture
- Northwest Architecture
- Stem Wall Foundation
- Frame Construction
- Composition Roof
Interior Spaces
- 2,145 Sq Ft Home
- 2-Story Property
- Ceiling Fan
- Gas Fireplace
- Double Pane Windows
- Great Room with Fireplace
- Bonus Room
Kitchen
- Eat-In Kitchen
- Oven
- Range
- Microwave
- Dishwasher
- Solid Surface Countertops
- Disposal
Flooring
- Wood
- Carpet
- Stone
- Vinyl
Bedrooms and Bathrooms
- 4 Bedrooms
- Primary Bedroom on Main
- Linen Closet
- Walk-In Closet
- 3 Full Bathrooms
- Double Vanity
Laundry
- Laundry Room
- Dryer
- Washer
Outdoor Features
- Deck
- Patio
Schools
- Pine Ridge Elementary School
- Cascade Middle School
- Summit High School
Utilities
- Forced Air Heating and Cooling System
- Heating System Uses Natural Gas
- Water Heater
Community Details
- No Home Owners Association
- Elkhorn Estates Subdivision
Listing and Financial Details
- Exclusions: Mirror in half bath, downstairs
- Tax Block 147
- Assessor Parcel Number 197988
Ownership History
Purchase Details
Home Financials for this Owner
Home Financials are based on the most recent Mortgage that was taken out on this home.Purchase Details
Home Financials for this Owner
Home Financials are based on the most recent Mortgage that was taken out on this home.Purchase Details
Purchase Details
Home Financials for this Owner
Home Financials are based on the most recent Mortgage that was taken out on this home.Similar Homes in Bend, OR
Home Values in the Area
Average Home Value in this Area
Purchase History
| Date | Type | Sale Price | Title Company |
|---|---|---|---|
| Warranty Deed | $500,000 | Deschutes Cocunty Title | |
| Warranty Deed | $406,250 | Amerititle | |
| Warranty Deed | $180,000 | Amerititle | |
| Warranty Deed | $390,000 | First Amer Title Ins Co Or |
Mortgage History
| Date | Status | Loan Amount | Loan Type |
|---|---|---|---|
| Open | $508,000 | New Conventional | |
| Closed | $420,000 | New Conventional | |
| Closed | $475,000 | New Conventional | |
| Previous Owner | $78,000 | Credit Line Revolving | |
| Previous Owner | $312,000 | Unknown |
Property History
| Date | Event | Price | Change | Sq Ft Price |
|---|---|---|---|---|
| 08/16/2019 08/16/19 | Sold | $500,000 | +0.1% | $233 / Sq Ft |
| 06/21/2019 06/21/19 | Pending | -- | -- | -- |
| 06/18/2019 06/18/19 | For Sale | $499,750 | +23.0% | $233 / Sq Ft |
| 12/03/2015 12/03/15 | Sold | $406,250 | +5.5% | $189 / Sq Ft |
| 10/19/2015 10/19/15 | Pending | -- | -- | -- |
| 10/16/2015 10/16/15 | For Sale | $385,000 | -- | $179 / Sq Ft |
Tax History Compared to Growth
Tax History
| Year | Tax Paid | Tax Assessment Tax Assessment Total Assessment is a certain percentage of the fair market value that is determined by local assessors to be the total taxable value of land and additions on the property. | Land | Improvement |
|---|---|---|---|---|
| 2024 | $4,438 | $265,040 | -- | -- |
| 2023 | $4,114 | $257,330 | $0 | $0 |
| 2022 | $3,838 | $242,570 | $0 | $0 |
| 2021 | $3,844 | $235,510 | $0 | $0 |
| 2020 | $3,647 | $235,510 | $0 | $0 |
| 2019 | $3,546 | $228,660 | $0 | $0 |
| 2018 | $3,445 | $222,000 | $0 | $0 |
| 2017 | $3,344 | $215,540 | $0 | $0 |
| 2016 | $3,189 | $209,270 | $0 | $0 |
| 2015 | $3,101 | $203,180 | $0 | $0 |
| 2014 | $3,076 | $197,270 | $0 | $0 |
Agents Affiliated with this Home
-
M
Seller's Agent in 2019
Mike Wilson
Alpine Real Estate
-
Holly Molloy

Buyer's Agent in 2019
Holly Molloy
Holly Molloy Properties
(541) 419-8710
7 Total Sales
-
H
Buyer's Agent in 2019
Holly Polis
-
S
Seller's Agent in 2015
Susan Agli
Keller Williams Realty Central Oregon
Map
Source: Oregon Datashare
MLS Number: 201904982
APN: 197988
- 61369 Elkhorn St
- 61388 Elkhorn St
- 61393 Elkhorn St
- 19975 Rock Bluff Cir
- 19954 Cliffrose Dr
- 61285 Bronze Meadow Ln
- 20085 Sally Ct
- 61270 Brookswood Blvd
- 20452 SE Senden Ln
- 20079 Elizabeth Ln
- 19870 Powers Rd
- 20041 Voltera Place
- 19910 Quail Pine Loop
- 20000 Sorrento Place
- 19906 Porcupine Dr
- 19917 Antler Point Dr
- 61193 Hitching Post Ln
- 20208 Merriewood Ln
- 61521 Sunny Breeze Ln
- 0 Pinebrook Blvd Unit 220199740

