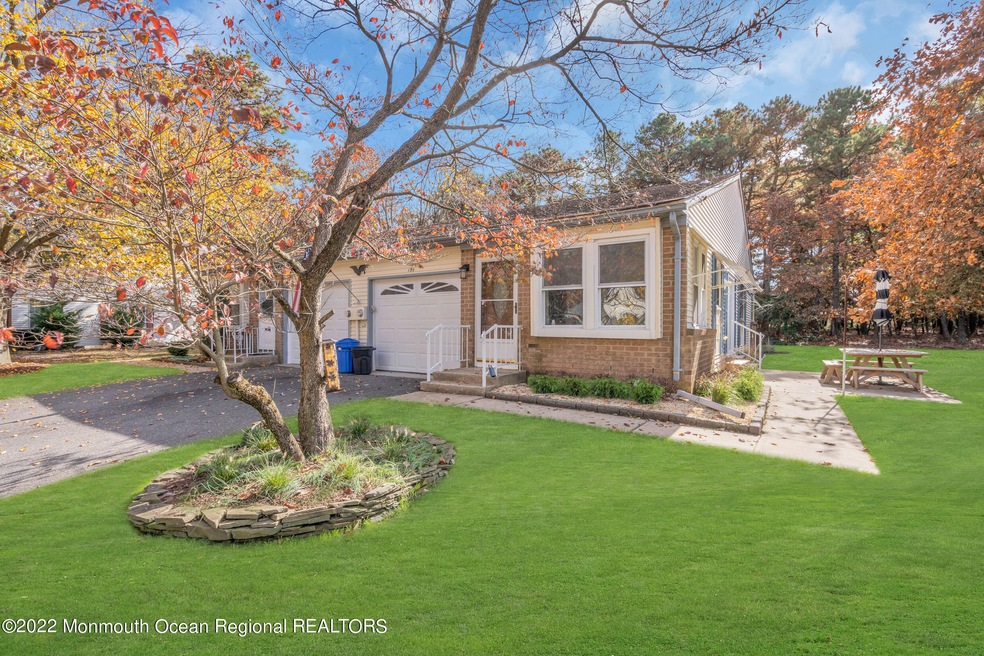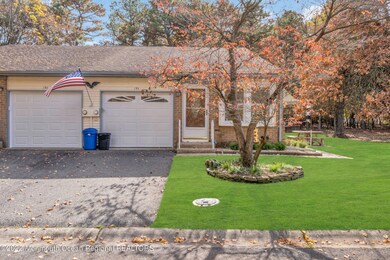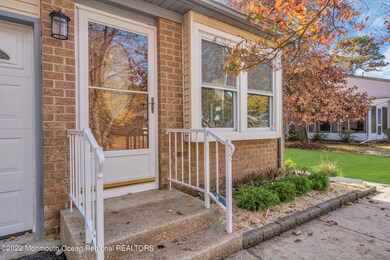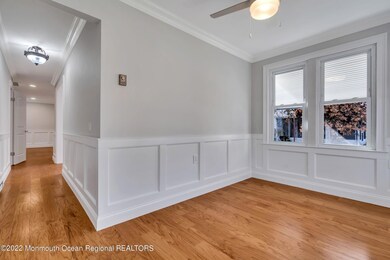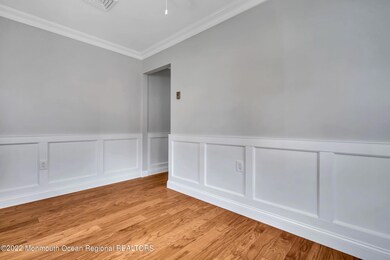
19B Canton Dr Whiting, NJ 08759
Manchester Township NeighborhoodHighlights
- Senior Community
- Clubhouse
- Sun or Florida Room
- Custom Home
- Backs to Trees or Woods
- 1 Car Attached Garage
About This Home
As of July 2025Absolutely Breathtaking best describes this home that has been completely redone. This home has the sq. footage of a two BR. You will be amazed. This home has lots of light, Year round front rooms that truly gleam. Dynamic crown moldings and custom raised panels throughout. Appliance Pkg including an air fryer in the oven and Bosch Dishwasher. There is a very large living room with more custom woodwork. King sized master bedroom with custom features. Full Bath has quartz countertops (like the kitchen), custom tile with niche and a separate private dressing area with double closet. Custom Kitchen that leads to a patio, Wooded Private backyard, sprinklers and so, so much more. Don't miss it. Affordable HOA fee's that cover your roof, siding, lawn cutting, dryer vent cleaning, gutter etc. Hurry, you don't want to miss this one.
Last Agent to Sell the Property
RE/MAX Revolution License #1752366 Listed on: 10/22/2022

Last Buyer's Agent
Kenneth Grosso
Real Estate, LTD

Property Details
Home Type
- Multi-Family
Est. Annual Taxes
- $2,188
Year Built
- Built in 1978
HOA Fees
- $140 Monthly HOA Fees
Parking
- 1 Car Attached Garage
- Driveway
Home Design
- Custom Home
- Property Attached
- Shingle Roof
- Aluminum Siding
Interior Spaces
- 1,009 Sq Ft Home
- 1-Story Property
- Living Room
- Sun or Florida Room
- Crawl Space
- Storm Doors
- Laundry Room
Bedrooms and Bathrooms
- 1 Bedroom
- 1 Full Bathroom
Schools
- Manchester Twp Middle School
- Manchester Twnshp High School
Utilities
- Central Air
- Baseboard Heating
- Electric Water Heater
Additional Features
- Patio
- Backs to Trees or Woods
Listing and Financial Details
- Assessor Parcel Number 1900075013100032
Community Details
Overview
- Senior Community
- Front Yard Maintenance
- Association fees include common area, exterior maint, lawn maintenance
- Crestwood 5 Subdivision
- On-Site Maintenance
Amenities
- Common Area
- Clubhouse
- Community Center
- Recreation Room
Ownership History
Purchase Details
Home Financials for this Owner
Home Financials are based on the most recent Mortgage that was taken out on this home.Purchase Details
Home Financials for this Owner
Home Financials are based on the most recent Mortgage that was taken out on this home.Purchase Details
Similar Homes in Whiting, NJ
Home Values in the Area
Average Home Value in this Area
Purchase History
| Date | Type | Sale Price | Title Company |
|---|---|---|---|
| Bargain Sale Deed | $238,500 | None Listed On Document | |
| Deed | $180,000 | Sterling Title | |
| Deed | $85,000 | Fidelity National Title |
Mortgage History
| Date | Status | Loan Amount | Loan Type |
|---|---|---|---|
| Open | $178,875 | New Conventional | |
| Previous Owner | $30,000 | Unknown | |
| Previous Owner | $60,000 | Unknown | |
| Previous Owner | $33,000 | Unknown |
Property History
| Date | Event | Price | Change | Sq Ft Price |
|---|---|---|---|---|
| 07/01/2025 07/01/25 | Sold | $238,500 | 0.0% | $236 / Sq Ft |
| 06/10/2025 06/10/25 | Pending | -- | -- | -- |
| 06/04/2025 06/04/25 | For Sale | $238,500 | +32.5% | $236 / Sq Ft |
| 02/27/2023 02/27/23 | Sold | $180,000 | -5.2% | $178 / Sq Ft |
| 01/02/2023 01/02/23 | Price Changed | $189,900 | -2.6% | $188 / Sq Ft |
| 11/07/2022 11/07/22 | Price Changed | $194,900 | -2.5% | $193 / Sq Ft |
| 10/22/2022 10/22/22 | For Sale | $199,900 | -- | $198 / Sq Ft |
Tax History Compared to Growth
Tax History
| Year | Tax Paid | Tax Assessment Tax Assessment Total Assessment is a certain percentage of the fair market value that is determined by local assessors to be the total taxable value of land and additions on the property. | Land | Improvement |
|---|---|---|---|---|
| 2024 | $2,188 | $93,900 | $8,100 | $85,800 |
| 2023 | $1,843 | $83,200 | $8,100 | $75,100 |
| 2022 | $1,843 | $83,200 | $8,100 | $75,100 |
| 2021 | $1,803 | $83,200 | $8,100 | $75,100 |
| 2020 | $1,756 | $83,200 | $8,100 | $75,100 |
| 2019 | $1,162 | $45,300 | $8,100 | $37,200 |
| 2018 | $1,157 | $45,300 | $8,100 | $37,200 |
| 2017 | $1,162 | $45,300 | $8,100 | $37,200 |
| 2016 | $1,148 | $45,300 | $8,100 | $37,200 |
| 2015 | $1,127 | $45,300 | $8,100 | $37,200 |
| 2014 | $1,104 | $45,300 | $8,100 | $37,200 |
Agents Affiliated with this Home
-
Kenneth Grosso

Seller's Agent in 2025
Kenneth Grosso
RESOURCEFUL REALTY
(732) 716-3045
154 in this area
181 Total Sales
-
Ailene Naterman

Buyer's Agent in 2025
Ailene Naterman
C21/ Solid Gold Realty
(732) 930-6536
8 in this area
19 Total Sales
-
Susan Columbo

Seller's Agent in 2023
Susan Columbo
RE/MAX Revolution
(609) 709-9474
27 in this area
54 Total Sales
Map
Source: MOREMLS (Monmouth Ocean Regional REALTORS®)
MLS Number: 22233043
APN: 19-00075-131-00032
- 12 C Canton Dr Sec Unit 51
- 12D Canton Dr Unit 51
- 23A Canton Dr
- 6 Quaker Ln Unit B
- 10 Monmouth Ln Unit B
- 11 B Quaker Ln
- 14B Birchwood Dr
- 5B Lenape Dr
- 9 Deerfield Dr Unit D
- 2A Cottage Ct Unit A
- 768 Hudson Pkwy Unit C
- 6C Deerfield Dr
- 10 B Independence Pkwy
- 2 Deacon Ct
- 1 Dixon Ct Unit B
- 8B Deerfield Dr
- 20 Hudson Pkwy
- 4 Pembroke Ln Unit A
- 1 Pilgrim Ct
- 6B Spring St
