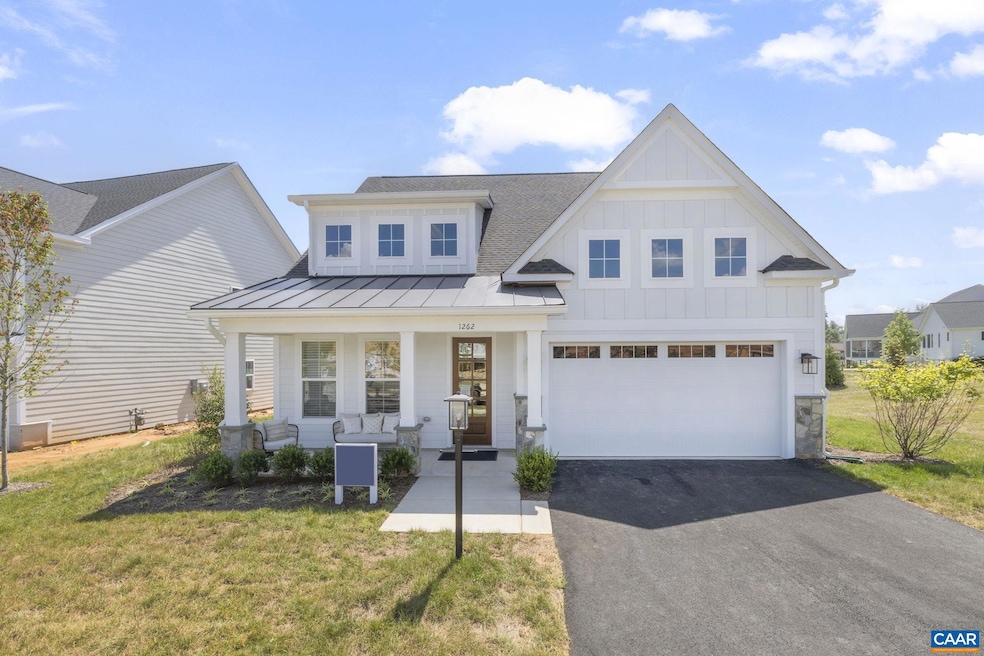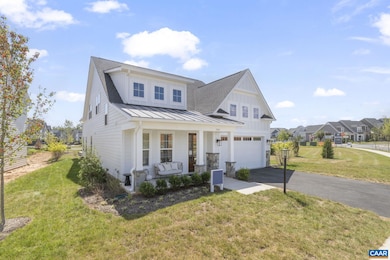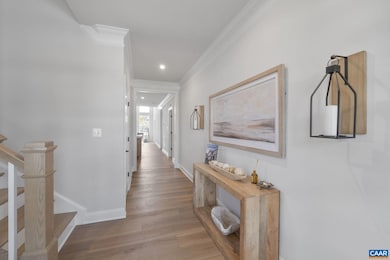19E Farrow Dr Charlottesville, VA 22901
Dunlora NeighborhoodEstimated payment $5,513/month
Highlights
- New Construction
- Private Pool
- Vaulted Ceiling
- Jackson P. Burley Middle School Rated A-
- Craftsman Architecture
- Wood Flooring
About This Home
Introducing the Lantana, available to personalize with a 7?8 month build timeframe in Belvedere on a cul-de-sac homesite. This beautiful home sits on a slab foundation and features a stunning two-story family room with vaulted ceilings that flow seamlessly into the dining area and kitchen. Adjacent to the kitchen and dining space, you'll find an office and the main-level primary suite, complete with a spacious walk-in closet. Upstairs, an open loft, two additional bedrooms, and a full bathroom provide ample living space, with the option to add a fourth bedroom and another full bath. The open and airy floor plan is complemented by an impressive array of included features, such as a gourmet kitchen, walk-in pantry, gas fireplace, and more. Belvedere offers an array of amenities, including access to parks, close proximity to the Rivanna trailhead, the nearby SOCA Fieldhouse, a dedicated dog park for pet owners, and enchanting playground areas. Pricing varies by elevation. Lot premiums may apply. Photos show a similar model home and may include optional or upgraded features.,Granite Counter,Maple Cabinets,Painted Cabinets,White Cabinets,Wood Cabinets,Fireplace in Family Room
Listing Agent
(434) 466-4100 lemonak@stanleymartin.com NEST REALTY GROUP License #0225211884[4531] Listed on: 09/08/2025

Home Details
Home Type
- Single Family
Est. Annual Taxes
- $7,642
Year Built
- New Construction
Lot Details
- 9,148 Sq Ft Lot
- Property is zoned R-4
HOA Fees
- $150 Monthly HOA Fees
Home Design
- Craftsman Architecture
- Farmhouse Style Home
- Slab Foundation
- Advanced Framing
- Blown-In Insulation
- Architectural Shingle Roof
- Composition Roof
- Wood Siding
- Aluminum Siding
- Stone Siding
- Low Volatile Organic Compounds (VOC) Products or Finishes
Interior Spaces
- 2,535 Sq Ft Home
- Property has 2 Levels
- Vaulted Ceiling
- Fireplace With Glass Doors
- Gas Fireplace
- ENERGY STAR Qualified Windows with Low Emissivity
- Vinyl Clad Windows
- Insulated Windows
- Double Hung Windows
- Window Screens
- Entrance Foyer
- Family Room
- Dining Room
- Home Office
- Loft
- Utility Room
- Basement
- Drainage System
Kitchen
- Walk-In Pantry
- ENERGY STAR Qualified Dishwasher
Flooring
- Wood
- Carpet
- Ceramic Tile
Bedrooms and Bathrooms
- 2.5 Bathrooms
Laundry
- Laundry Room
- Washer and Dryer Hookup
Home Security
- Carbon Monoxide Detectors
- Fire and Smoke Detector
Eco-Friendly Details
- Energy-Efficient Exposure or Shade
- Energy-Efficient Construction
- Energy-Efficient HVAC
- Fresh Air Ventilation System
Outdoor Features
- Private Pool
- Rain Gutters
Schools
- Burley Middle School
- Albemarle High School
Utilities
- Forced Air Heating and Cooling System
- Programmable Thermostat
Community Details
Overview
- Association fees include common area maintenance, management, reserve funds, road maintenance, snow removal, trash
- To Be Built Lantana Plan On A Slab Foundation El Community
Amenities
- Picnic Area
Recreation
- Community Playground
- Community Pool
- Jogging Path
Map
Home Values in the Area
Average Home Value in this Area
Property History
| Date | Event | Price | List to Sale | Price per Sq Ft |
|---|---|---|---|---|
| 09/08/2025 09/08/25 | For Sale | $894,900 | -- | $353 / Sq Ft |
Source: Bright MLS
MLS Number: 668815
- 1837 Winn Alley
- 200 Reserve Blvd
- 200 Reserve Blvd Unit A
- 200 Reserve Blvd
- 200 Reserve Blvd Unit B
- 1000 Old Brook Rd
- 890 Fountain Ct Unit Multiple Units
- 875 Fountain Ct Unit MULTIPLE UNITS
- 829 Mallside Forest Ct
- 1610 Rio Hill Dr
- 1051 Glenwood Station Ln Unit 203
- 1810 Arden Creek Ln
- 7010 Bo St
- 2056 Bethpage Ct
- 1149 Pen Park Rd
- 1151 Pen Park Rd
- 615 Rio Rd E
- 1720 Treesdale Way
- 964 Sutton Ct
- 1032 Cheshire Ct






