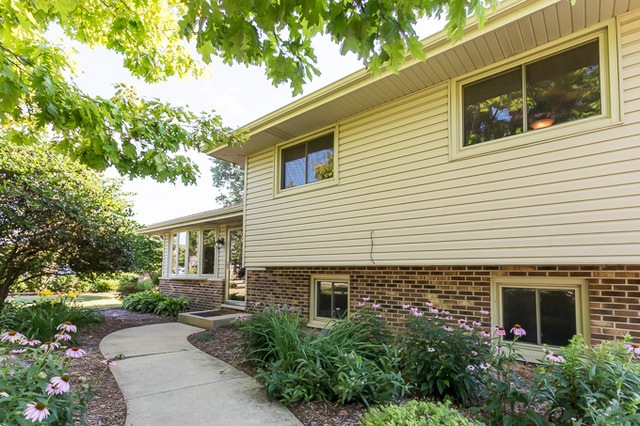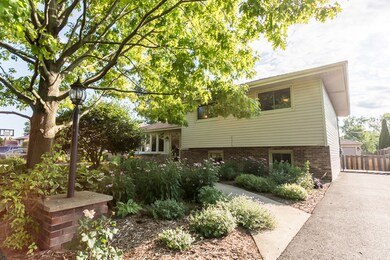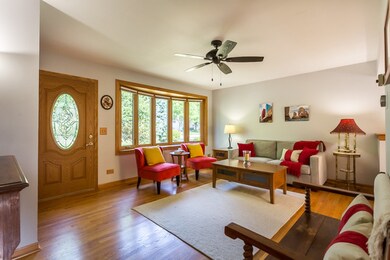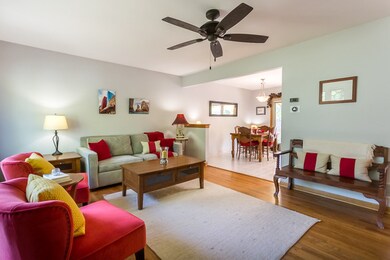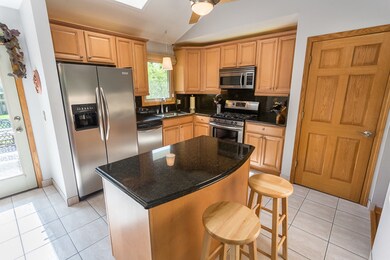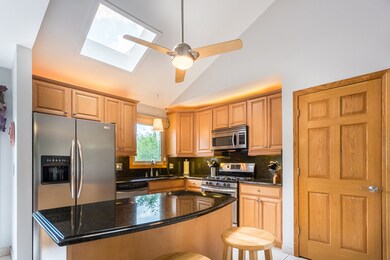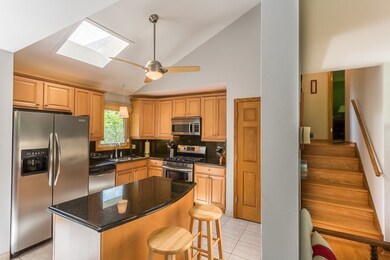
1N354 Darling St Carol Stream, IL 60188
South Carol Stream NeighborhoodHighlights
- Vaulted Ceiling
- Wood Flooring
- Stainless Steel Appliances
- Washington Elementary School Rated A
- L-Shaped Dining Room
- 2 Car Detached Garage
About This Home
As of September 2016MOVE IN READY! LOCATED AT THE END OF A DEAD END STREET AND HAS A FENCED IN YARD THAT BACKS TO QUIET PARK. PREVIOUS OWNER IS A LANDSCAPE DESIGNER. WHEATON SCHOOLS & LOW TAXES. QUALITY IMPROVEMENTS & CONTEMPORARY UPDATES. TOTALLY REMODELED KITCHEN W/MAPLE CABS, SS APPLIANCES, GRANITE COUNTERS & FULL BACKSPLASH. NEWER WINDOWS & SOLID OAK DOORS. 2 FULL UPDATED BATHS. NEWER VENTLESS FIREPLACE IN FAMILY ROOM. BRICK PAVER PATIO W/RETRACTABLE AWNING. NEST THERMOSTAT, NEW DRIVEWAY, NEW TANK FOR WELL = GREAT WATER PRESSURE.
Last Agent to Sell the Property
Southwestern Real Estate, Inc. License #471007506 Listed on: 07/21/2016
Home Details
Home Type
- Single Family
Est. Annual Taxes
- $4,562
Year Built
- Built in 1985
Lot Details
- 7,423 Sq Ft Lot
- Lot Dimensions are 56 x 133
- Paved or Partially Paved Lot
Parking
- 2 Car Detached Garage
- Garage Transmitter
- Garage Door Opener
- Driveway
- Parking Space is Owned
Home Design
- Split Level Home
- Asphalt Roof
- Concrete Perimeter Foundation
Interior Spaces
- 1,512 Sq Ft Home
- Vaulted Ceiling
- Skylights
- Gas Log Fireplace
- Family Room with Fireplace
- Living Room
- L-Shaped Dining Room
- Wood Flooring
- Storm Screens
Kitchen
- Range
- Microwave
- Dishwasher
- Stainless Steel Appliances
Bedrooms and Bathrooms
- 3 Bedrooms
- 3 Potential Bedrooms
- 2 Full Bathrooms
Laundry
- Laundry Room
- Dryer
- Washer
Finished Basement
- Partial Basement
- Finished Basement Bathroom
- Crawl Space
Outdoor Features
- Brick Porch or Patio
Schools
- Washington Elementary School
- Franklin Middle School
- Wheaton North High School
Utilities
- Forced Air Heating and Cooling System
- Heating System Uses Natural Gas
- Well
Community Details
- Gary Avenue Gardens Subdivision
Listing and Financial Details
- Homeowner Tax Exemptions
Ownership History
Purchase Details
Purchase Details
Home Financials for this Owner
Home Financials are based on the most recent Mortgage that was taken out on this home.Purchase Details
Home Financials for this Owner
Home Financials are based on the most recent Mortgage that was taken out on this home.Purchase Details
Home Financials for this Owner
Home Financials are based on the most recent Mortgage that was taken out on this home.Purchase Details
Home Financials for this Owner
Home Financials are based on the most recent Mortgage that was taken out on this home.Similar Homes in the area
Home Values in the Area
Average Home Value in this Area
Purchase History
| Date | Type | Sale Price | Title Company |
|---|---|---|---|
| Interfamily Deed Transfer | -- | Attorney | |
| Warranty Deed | $265,000 | Home Closing Services Inc | |
| Warranty Deed | $240,000 | Affinity Title Services Llc | |
| Warranty Deed | $272,500 | -- | |
| Warranty Deed | $159,500 | -- |
Mortgage History
| Date | Status | Loan Amount | Loan Type |
|---|---|---|---|
| Previous Owner | $192,000 | New Conventional | |
| Previous Owner | $245,250 | Fannie Mae Freddie Mac | |
| Previous Owner | $120,000 | Unknown | |
| Previous Owner | $14,000 | Credit Line Revolving | |
| Previous Owner | $115,000 | No Value Available |
Property History
| Date | Event | Price | Change | Sq Ft Price |
|---|---|---|---|---|
| 09/16/2016 09/16/16 | Sold | $265,000 | -3.6% | $175 / Sq Ft |
| 08/09/2016 08/09/16 | Pending | -- | -- | -- |
| 07/19/2016 07/19/16 | For Sale | $275,000 | +14.6% | $182 / Sq Ft |
| 11/16/2012 11/16/12 | Sold | $240,000 | -7.7% | $159 / Sq Ft |
| 10/06/2012 10/06/12 | Pending | -- | -- | -- |
| 09/18/2012 09/18/12 | Price Changed | $259,900 | -3.7% | $172 / Sq Ft |
| 07/20/2012 07/20/12 | Price Changed | $269,900 | -6.9% | $179 / Sq Ft |
| 07/12/2012 07/12/12 | Price Changed | $289,900 | -1.7% | $192 / Sq Ft |
| 06/21/2012 06/21/12 | For Sale | $295,000 | -- | $195 / Sq Ft |
Tax History Compared to Growth
Tax History
| Year | Tax Paid | Tax Assessment Tax Assessment Total Assessment is a certain percentage of the fair market value that is determined by local assessors to be the total taxable value of land and additions on the property. | Land | Improvement |
|---|---|---|---|---|
| 2023 | $5,905 | $102,580 | $13,890 | $88,690 |
| 2022 | $6,005 | $96,930 | $13,120 | $83,810 |
| 2021 | $5,812 | $94,630 | $12,810 | $81,820 |
| 2020 | $5,721 | $93,750 | $12,690 | $81,060 |
| 2019 | $5,566 | $91,270 | $12,350 | $78,920 |
| 2018 | $4,826 | $79,700 | $11,630 | $68,070 |
| 2017 | $4,716 | $76,760 | $11,200 | $65,560 |
| 2016 | $4,614 | $68,560 | $10,760 | $57,800 |
| 2015 | $4,562 | $65,400 | $10,260 | $55,140 |
| 2014 | $4,354 | $61,650 | $11,900 | $49,750 |
| 2013 | $4,206 | $61,840 | $11,940 | $49,900 |
Agents Affiliated with this Home
-
Patrick Roach

Seller's Agent in 2016
Patrick Roach
Southwestern Real Estate, Inc.
(630) 973-8601
1 in this area
240 Total Sales
-
Sue Ortlieb-Vignovich

Buyer's Agent in 2016
Sue Ortlieb-Vignovich
Coldwell Banker Real Estate Group
(630) 674-8636
30 Total Sales
-
Denis Girard

Seller's Agent in 2012
Denis Girard
The McDonald Group
(847) 338-0933
20 Total Sales
-
Sharon Egebrecht

Buyer's Agent in 2012
Sharon Egebrecht
Fathom Realty IL LLC
(630) 650-0686
18 Total Sales
Map
Source: Midwest Real Estate Data (MRED)
MLS Number: 09293131
APN: 05-05-406-019
- Lot 11 Ellis Ave
- 25W275 Doris Ave
- 0 Ellis Ave
- 2018 N West St
- 25W728 Golf View Ln
- 0N 634 Knollwood Dr
- 1902 N Washington St
- 0N510 Gary Ave
- 100 W Park Circle Dr Unit 1C
- 100 W Park Circle Dr Unit 1E
- 26W116 Klein Creek Dr
- 209 Surrey Dr
- 27W130 W Street Charles Rd
- Lot 2 W Street Charles Rd
- 303 Sype Dr
- 464 S President St Unit 101
- 336 Sype Dr
- 26W199 Klein Creek Dr
- 337 Bennett Dr
- 491 Timber Ridge Dr Unit 104
