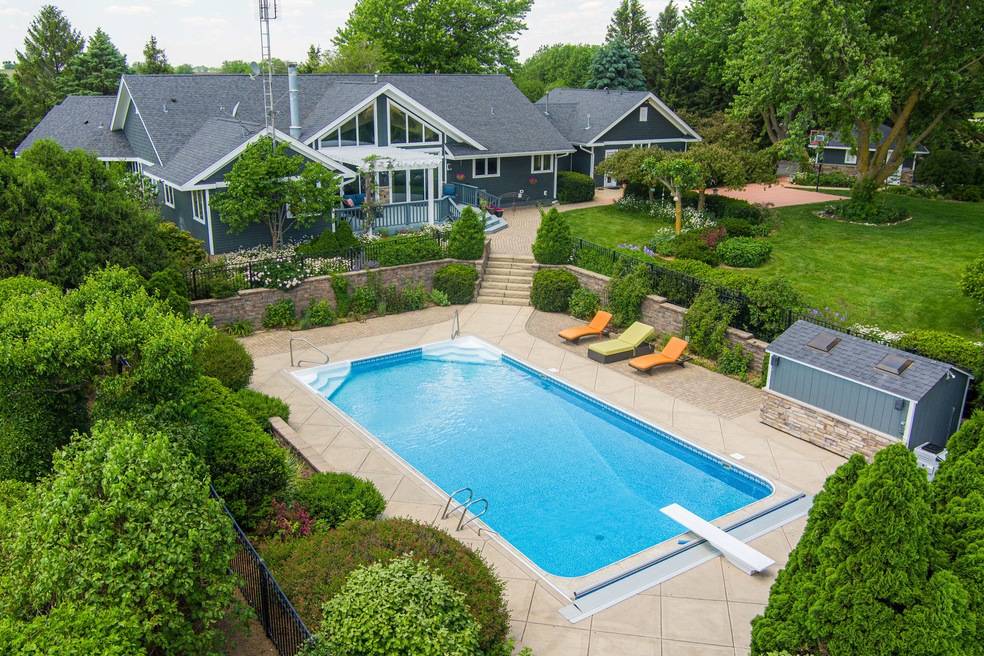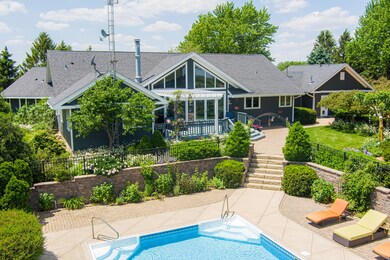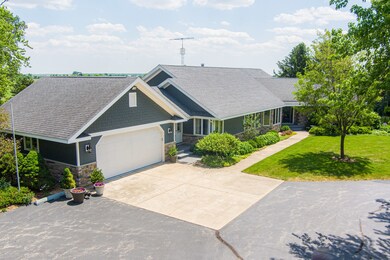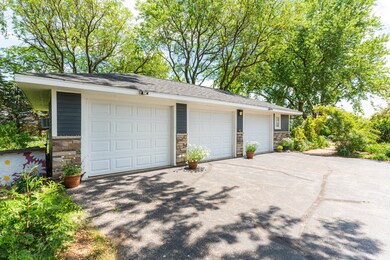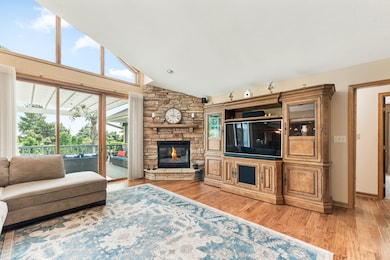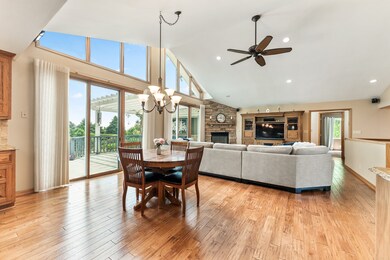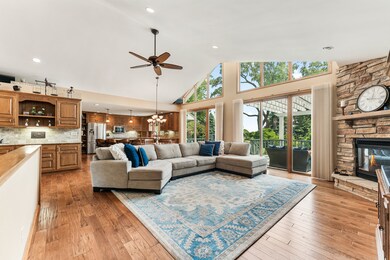
1n409 County Line Rd Maple Park, IL 60151
Highlights
- Horses Allowed On Property
- Second Garage
- Open Floorplan
- In Ground Pool
- 8.55 Acre Lot
- Mature Trees
About This Home
As of September 2024VACATION AT HOME! ONE-OF-A-KIND, IMPECCABLE ranch home situated on 8.55 ACRES welcomes you with open arms and promises of many happy memories ahead! Impressive Great room with floor to ceiling windows, vaulted ceiling, and stone fireplace anchor the main living area framing the picturesque outdoors. Your eyes will be drawn to the breathtaking towering oak trees, gorgeous perennial flowers, endless farm field views, a fabulous landscaped yard that overlooks a stunning composite deck with pergola, stone paver walkway and "secret garden" stairs leading down to an amazing 20'x40', heated inground pool and entertainment OASIS! If you can pull yourself away from the pool and head back inside, you'll appreciate the inviting kitchen, complete with granite countertop, center island, expansive cabinetry and workspace, stainless steel appliances and coffee bar. Exceptional floor plan provides privacy for all with a Primary Suite boasting vaulted ceilings, skylights, walk-in closet and spacious bath with dual sink vanities and 2-person jetted tub. Set apart with a barn-style door are 3 more bedrooms and a full bath offering a 7.5' double sink vanity with granite countertop, jetted tub, and white cabinetry. Located at the other end of the home, just down the hall from the kitchen, you'll be delighted to find an office with a built-in book case, closet, desk that stays, and could be utilized as a 5th bedroom if needed. Additionally, there's a half bath, enviable laundry room and door to the garage and backyard that provides easy access for pool guests. There's even a 2nd access to the finished basement from this wing so you can keep all the wet feet and towels from landing in your main living area and directed downstairs where there's even MORE to love and enjoy! Cuddle up next to the double-sided fireplace that divides the family room with built-in entertainment center from the pool table/game room with dry-bar. Serve up all the snacks and drinks from the second, full kitchen or choose a bottle of wine from your very own wine cellar! There's an inconceivable amount of storage in this home with a 21x14 utility/storage room, tons of closets, shelving, cabinetry, and an additional office/bonus room in the finished basement, as well as a huge 29x16 room that's perfect for a home gym, playroom, 2nd family room, gaming room, in-law suite, or ANYTHING your heart desires! This home offers key upgrades such as 3/4-inch hand-scraped hickory floors, all bathrooms have heated porcelain tile floors, Asphalt/glass shingled roof, zoned heating/cooling, 200+ AMP electrical service and underground drainage system (so no need for gutters!). Besides the outdoor "Wow Factor" of the POOL, there's also a basketball court w/LED lights, gas grill hookup, chicken coup, firepit, raised garden beds, walking pathways throughout the property, and 400 deer-resistant Thuja trees and daisies surrounding the perimeter. Attached 2-car heated garage, ADD'L 3.5-car detached heated garage, electric safety cover on swimming pool, whole house generator with a dedicated fuel tank, plenty of extra parking, and horseshoe driveway. ALL of this AND MORE located conveniently, just minutes to the commuter train station in Elburn, Randall Rd and suburbs. This is a rare opportunity with endless possibilities for creating cherished memories - Seize the day!
Last Agent to Sell the Property
Willow Real Estate, Inc License #471000685 Listed on: 05/23/2024
Home Details
Home Type
- Single Family
Est. Annual Taxes
- $17,891
Year Built
- Built in 1990
Lot Details
- 8.55 Acre Lot
- Lot Dimensions are 828 x 450
- Poultry Coop
- Paved or Partially Paved Lot
- Mature Trees
- Garden
- Additional Parcels
Parking
- 5 Car Garage
- Second Garage
- Multiple Garages
- Heated Garage
- Garage Transmitter
- Garage Door Opener
- Driveway
- Parking Included in Price
Home Design
- Ranch Style House
- Radon Mitigation System
Interior Spaces
- 6,500 Sq Ft Home
- Open Floorplan
- Built-In Features
- Bookcases
- Dry Bar
- Vaulted Ceiling
- Ceiling Fan
- Skylights
- Double Sided Fireplace
- Gas Log Fireplace
- Entrance Foyer
- Family Room with Fireplace
- 2 Fireplaces
- Great Room with Fireplace
- Combination Dining and Living Room
- Home Office
- Bonus Room
- Game Room
- Storage Room
- Home Gym
- Wood Flooring
- Carbon Monoxide Detectors
Kitchen
- Range
- Microwave
- Dishwasher
- Stainless Steel Appliances
- Granite Countertops
- Disposal
Bedrooms and Bathrooms
- 4 Bedrooms
- 4 Potential Bedrooms
- Walk-In Closet
- In-Law or Guest Suite
- Bathroom on Main Level
- Dual Sinks
- Whirlpool Bathtub
- Separate Shower
Laundry
- Laundry on main level
- Dryer
- Washer
- Sink Near Laundry
Finished Basement
- Basement Fills Entire Space Under The House
- Sump Pump
- Recreation or Family Area in Basement
- Finished Basement Bathroom
- Basement Storage
Outdoor Features
- In Ground Pool
- Deck
- Patio
- Fire Pit
- Shed
- Pergola
Horse Facilities and Amenities
- Horses Allowed On Property
Utilities
- Zoned Heating and Cooling
- Heating System Uses Propane
- Power Generator
- Well
- Water Purifier is Owned
- Water Softener is Owned
- Private or Community Septic Tank
Listing and Financial Details
- Homeowner Tax Exemptions
Ownership History
Purchase Details
Home Financials for this Owner
Home Financials are based on the most recent Mortgage that was taken out on this home.Purchase Details
Home Financials for this Owner
Home Financials are based on the most recent Mortgage that was taken out on this home.Purchase Details
Home Financials for this Owner
Home Financials are based on the most recent Mortgage that was taken out on this home.Similar Home in Maple Park, IL
Home Values in the Area
Average Home Value in this Area
Purchase History
| Date | Type | Sale Price | Title Company |
|---|---|---|---|
| Warranty Deed | -- | Chicago Title Insurance Comp | |
| Quit Claim Deed | -- | Chicago Title Insurance Comp | |
| Warranty Deed | $130,000 | Fox Title Company |
Mortgage History
| Date | Status | Loan Amount | Loan Type |
|---|---|---|---|
| Closed | $200,000 | Credit Line Revolving | |
| Previous Owner | $132,000 | No Value Available |
Property History
| Date | Event | Price | Change | Sq Ft Price |
|---|---|---|---|---|
| 09/10/2024 09/10/24 | Sold | $785,000 | -1.8% | $121 / Sq Ft |
| 06/29/2024 06/29/24 | Pending | -- | -- | -- |
| 06/13/2024 06/13/24 | For Sale | $799,000 | 0.0% | $123 / Sq Ft |
| 06/03/2024 06/03/24 | Pending | -- | -- | -- |
| 05/25/2024 05/25/24 | For Sale | $799,000 | +29.5% | $123 / Sq Ft |
| 12/20/2019 12/20/19 | Sold | $617,000 | -4.2% | $95 / Sq Ft |
| 10/22/2019 10/22/19 | Pending | -- | -- | -- |
| 10/15/2019 10/15/19 | Price Changed | $644,000 | -0.8% | $99 / Sq Ft |
| 07/03/2019 07/03/19 | For Sale | $649,000 | -- | $100 / Sq Ft |
Tax History Compared to Growth
Tax History
| Year | Tax Paid | Tax Assessment Tax Assessment Total Assessment is a certain percentage of the fair market value that is determined by local assessors to be the total taxable value of land and additions on the property. | Land | Improvement |
|---|---|---|---|---|
| 2023 | $92 | $1,071 | $1,071 | -- |
| 2022 | $88 | $995 | $995 | $0 |
| 2021 | $83 | $927 | $927 | $0 |
| 2020 | $78 | $865 | $865 | $0 |
| 2019 | $75 | $808 | $808 | $0 |
| 2018 | $71 | $756 | $756 | $0 |
| 2017 | $69 | $709 | $709 | $0 |
| 2016 | $67 | $666 | $666 | $0 |
| 2015 | -- | $628 | $628 | $0 |
| 2014 | -- | $601 | $601 | $0 |
| 2013 | -- | $546 | $546 | $0 |
Agents Affiliated with this Home
-
Jayne Menne

Seller's Agent in 2024
Jayne Menne
Willow Real Estate, Inc
(815) 739-2499
3 in this area
204 Total Sales
-
Laura Webb

Buyer's Agent in 2024
Laura Webb
Coldwell Banker Real Estate Group
(630) 401-3204
1 in this area
87 Total Sales
-
Jennifer Strubler

Seller's Agent in 2019
Jennifer Strubler
Berkshire Hathaway HomeServices Starck Real Estate
(630) 448-7778
99 Total Sales
Map
Source: Midwest Real Estate Data (MRED)
MLS Number: 12064634
APN: 10-06-100-006
- 532 S Elizabeth St
- 640 S Joliet St
- 630 S Joliet St
- 413 S Joliet St
- 528 S Joliet St
- 638 S Joliet St
- 525 S Joliet St
- 527 S Joliet St
- 524 S Kincaid St
- 636 S Joliet St
- 632 S Joliet St
- 634 S Joliet St
- 530 S Kincaid St
- 529 S Kincaid St
- 205 S Liberty St
- 523 S Joliet St
- 522 S Kincaid St
- 239 S Kincaid St
- 420 S Kincaid St
- 414 S Kincaid St
