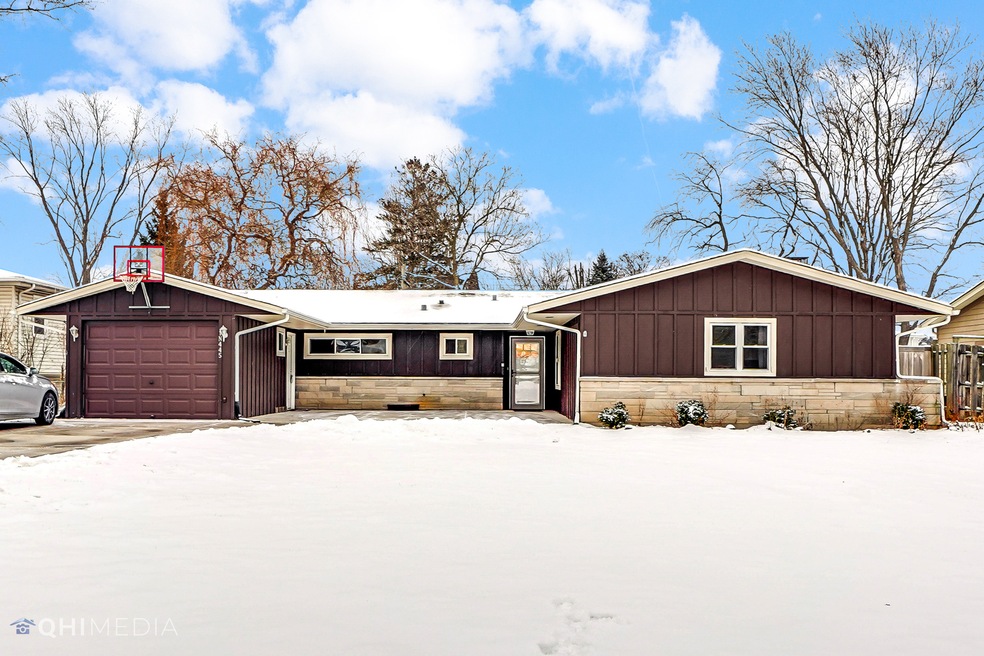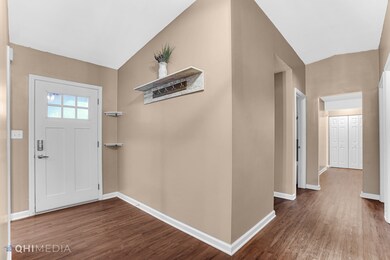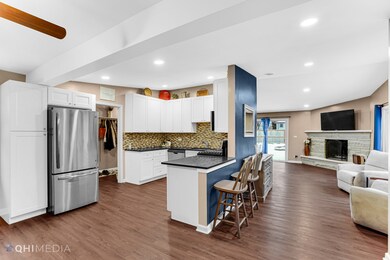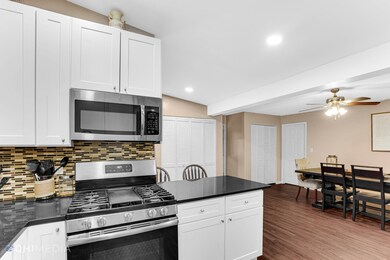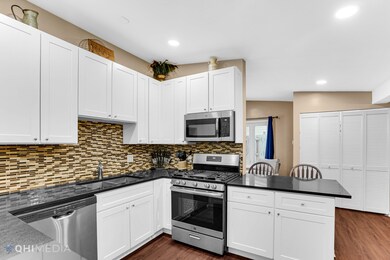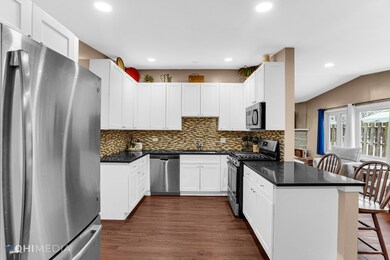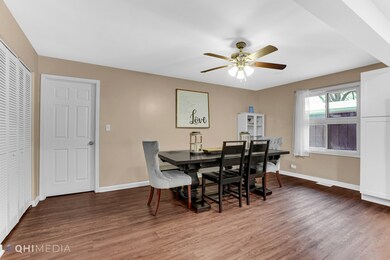
1N445 Main St Glen Ellyn, IL 60137
Estimated Value: $388,000 - $455,897
Highlights
- Ranch Style House
- 1 Fireplace
- Stainless Steel Appliances
- Forest Glen Elementary School Rated A-
- Home Office
- Fenced Yard
About This Home
As of March 2023U SHAPED RANCH-5 bedroom home with over 1,735 square feet of living space. Home had major renovations just 4 yrs ago w/ Brand new kitchen with quartz countertops and stainless steel appliances, remodeled bathrooms, newer roof, newer windows, newer flooring throughout, and stone fireplace. Walk out the sliding glass door into your large fenced back yard & updated newer concrete patio. Newer concrete driveway that can hold 6+ cars. TOP RATED GLEN ELLYN SCHOOLS #41 & High School #87- Minutes to downtown Glen Ellyn, Shopping & Train
Last Agent to Sell the Property
RE/MAX Action License #475121892 Listed on: 01/27/2023

Last Buyer's Agent
Graham Allen
@properties Christie's International Real Estate License #475165656

Home Details
Home Type
- Single Family
Est. Annual Taxes
- $6,446
Year Built
- Built in 1957 | Remodeled in 2019
Lot Details
- 0.29 Acre Lot
- Fenced Yard
Parking
- 1 Car Attached Garage
- Garage Transmitter
- Garage Door Opener
- Driveway
- Parking Included in Price
Home Design
- Ranch Style House
- Asphalt Roof
Interior Spaces
- 1,735 Sq Ft Home
- 1 Fireplace
- Living Room
- Dining Room
- Home Office
Kitchen
- Range
- Microwave
- Dishwasher
- Stainless Steel Appliances
Bedrooms and Bathrooms
- 5 Bedrooms
- 5 Potential Bedrooms
Laundry
- Laundry Room
- Dryer
- Washer
Schools
- Forest Glen Elementary School
- Hadley Junior High School
- Glenbard West High School
Utilities
- Forced Air Heating and Cooling System
- Heating System Uses Natural Gas
Listing and Financial Details
- Homeowner Tax Exemptions
Ownership History
Purchase Details
Home Financials for this Owner
Home Financials are based on the most recent Mortgage that was taken out on this home.Purchase Details
Home Financials for this Owner
Home Financials are based on the most recent Mortgage that was taken out on this home.Purchase Details
Purchase Details
Similar Homes in Glen Ellyn, IL
Home Values in the Area
Average Home Value in this Area
Purchase History
| Date | Buyer | Sale Price | Title Company |
|---|---|---|---|
| Troff Erin Catherine | $340,000 | Chicago Title | |
| Easley Terry | $275,000 | Premier Title | |
| Freeman Joseph | $51,666 | Greater Illions Title | |
| Barbeau Edward F | -- | -- |
Mortgage History
| Date | Status | Borrower | Loan Amount |
|---|---|---|---|
| Open | Troff Erin Catherine | $174,909 | |
| Previous Owner | Easley Terry | $270,019 |
Property History
| Date | Event | Price | Change | Sq Ft Price |
|---|---|---|---|---|
| 03/24/2023 03/24/23 | Sold | $340,000 | 0.0% | $196 / Sq Ft |
| 02/12/2023 02/12/23 | Pending | -- | -- | -- |
| 02/09/2023 02/09/23 | Price Changed | $339,900 | -1.5% | $196 / Sq Ft |
| 01/27/2023 01/27/23 | For Sale | $345,000 | +25.5% | $199 / Sq Ft |
| 05/31/2019 05/31/19 | Sold | $275,000 | -1.8% | $159 / Sq Ft |
| 04/29/2019 04/29/19 | Pending | -- | -- | -- |
| 04/27/2019 04/27/19 | For Sale | $279,900 | -- | $161 / Sq Ft |
Tax History Compared to Growth
Tax History
| Year | Tax Paid | Tax Assessment Tax Assessment Total Assessment is a certain percentage of the fair market value that is determined by local assessors to be the total taxable value of land and additions on the property. | Land | Improvement |
|---|---|---|---|---|
| 2023 | $7,013 | $110,270 | $15,450 | $94,820 |
| 2022 | $6,700 | $104,220 | $14,600 | $89,620 |
| 2021 | $6,446 | $101,740 | $14,250 | $87,490 |
| 2020 | $6,329 | $100,790 | $14,120 | $86,670 |
| 2019 | $6,143 | $98,130 | $13,750 | $84,380 |
| 2018 | $5,431 | $90,620 | $12,950 | $77,670 |
| 2017 | $2,769 | $87,270 | $12,470 | $74,800 |
| 2016 | $5,342 | $83,780 | $11,970 | $71,810 |
| 2015 | $5,265 | $79,930 | $11,420 | $68,510 |
| 2014 | $3,172 | $81,090 | $6,530 | $74,560 |
| 2013 | $3,068 | $81,330 | $6,550 | $74,780 |
Agents Affiliated with this Home
-
Josie Morrison

Seller's Agent in 2023
Josie Morrison
RE/MAX
(630) 781-6383
7 in this area
252 Total Sales
-

Buyer's Agent in 2023
Graham Allen
@ Properties
(312) 771-7475
-
Brandon Theodore
B
Seller's Agent in 2019
Brandon Theodore
Stonetrust Realty Group, Inc.
(630) 290-8789
1 in this area
111 Total Sales
Map
Source: Midwest Real Estate Data (MRED)
MLS Number: 11699305
APN: 05-02-212-006
- 1N535 Park Blvd
- 1N183 Stacy Ct
- 1N586 Eastern Ave
- 471 Stagecoach Run
- 540 Elm St
- 1N531 Newton Ave
- 1N559 Newton Ave
- 2N101 Glen Ellyn Rd
- 563 Lynn Ct Unit A
- 509 Darlene Ln Unit A
- 1246 Prairie Ave
- 533 Darlene Ln Unit B
- 330 Shorewood Dr Unit 1B
- 477 Sidney Ave Unit B
- 1279 Prairie Ave Unit C
- 426 James Ct Unit C
- 1110 Cedar St Unit 1B
- 1118 Cedar St Unit 1B
- 622 Easy St
- 654 Easy St
- 1N445 Main St
- 1N455 Main St
- 1N459 Main St
- 1N421 Main St
- 1N428 Forest Ave
- 1N436 Forest Ave
- 1N458 Forest Ave
- 1N444 Forest Ave
- 1N411 Main St
- 1N475 Main St
- 1N466 Forest Ave
- 1N420 Forest Ave
- 1N410 Forest Ave
- 22W387 2nd St
- 1N401 Main St
- 22W411 2nd St
- 22W388 1st St
- 22W371 2nd St
- 22W384 1st St
- 1N381 Main St
