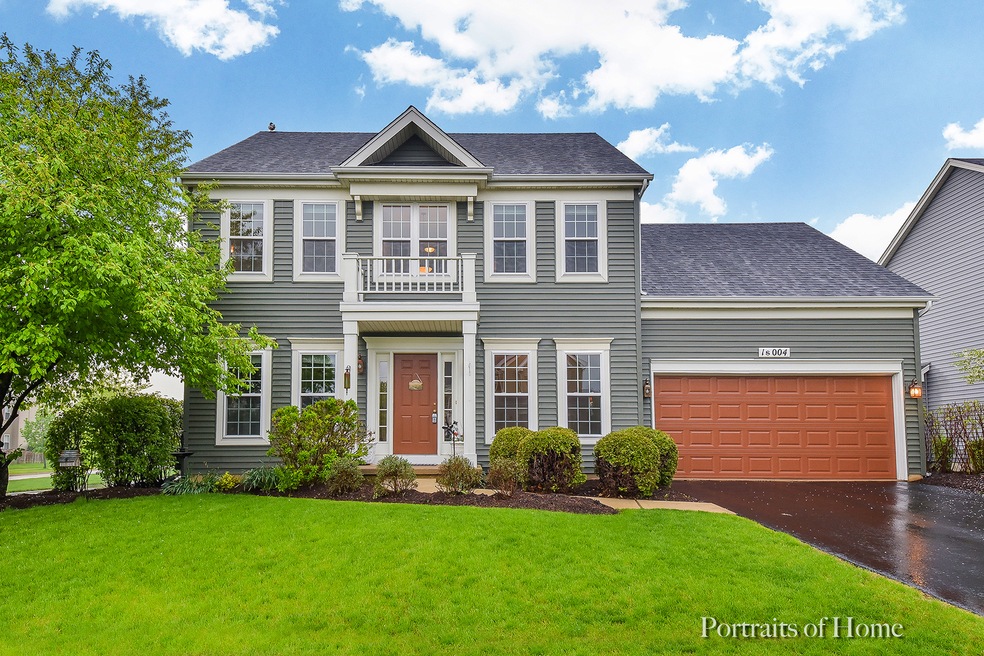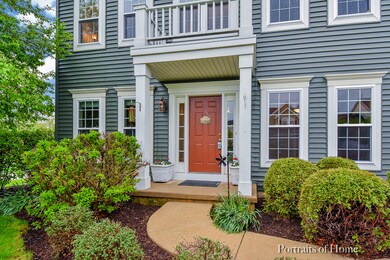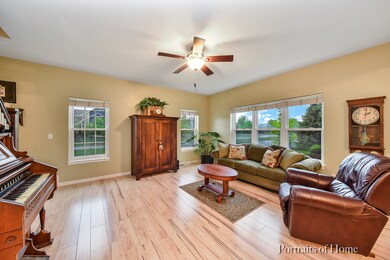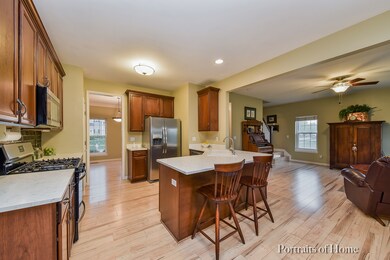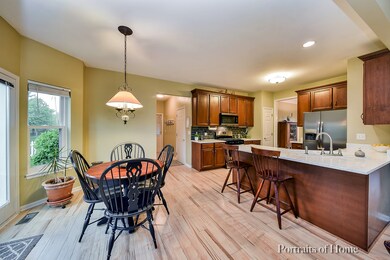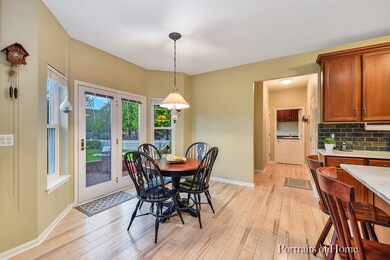
1S004 W Burnham Ln Geneva, IL 60134
Mill Creek NeighborhoodHighlights
- Corner Lot
- Mud Room
- Walk-In Pantry
- Fabyan Elementary School Rated A
- Home Office
- Stainless Steel Appliances
About This Home
As of September 2022HARD TO FIND PRICE RANGE WITH MODERN UPDATES! Hurry to see this 4 bedroom, Geneva schools home in Mill Creek. Meticulously maintained, this home features: NEW WINDOWS, NEW ROOF, NEW SIDING, NEW QUARTZ KIT COUNTERS, BRAND NEW STAINLESS STEEL APPL, NEWER FLOORING, BRAND NEW CARPET. Great open floorplan w/kit open to fam room. Private den/office features French doors. 4 bedrms upstairs w/new carpet. Many extras include crown moulding, wood casings, 9' ceiling on 1st floor. Durable wood laminate flooring thru 1st flr. 1st flr mudrm w/service door & Dutch door has hookup for ldy. Full baths feature new tile flooring. Partially fin base has large laundry room. Fantastic outdoor entertaining space w/paver patio, water feature & beautifully landscaped fenced yard. Ideal lot location adjacent to green space w/low traffic. Just 1 block to the neighborhood parks. Close to the Mill Creek Pool w/new Sprayground, golf course, Geneva Schls, Historic Geneva, Metra, Tollway. Schedule a showing today!
Last Agent to Sell the Property
RE/MAX All Pro - St Charles License #475131374 Listed on: 05/15/2018

Home Details
Home Type
- Single Family
Est. Annual Taxes
- $10,656
Year Built
- 2001
Lot Details
- Fenced Yard
- Corner Lot
Parking
- Attached Garage
- Garage Door Opener
- Driveway
- Garage Is Owned
Home Design
- Asphalt Shingled Roof
- Vinyl Siding
Interior Spaces
- Mud Room
- Home Office
- Laminate Flooring
Kitchen
- Breakfast Bar
- Walk-In Pantry
- Oven or Range
- Microwave
- High End Refrigerator
- Dishwasher
- Stainless Steel Appliances
- Disposal
Bedrooms and Bathrooms
- Primary Bathroom is a Full Bathroom
- Soaking Tub
- Separate Shower
Laundry
- Dryer
- Washer
Partially Finished Basement
- Basement Fills Entire Space Under The House
- Crawl Space
Outdoor Features
- Brick Porch or Patio
Utilities
- Forced Air Heating and Cooling System
- Heating System Uses Gas
- Community Well
Listing and Financial Details
- Homeowner Tax Exemptions
Ownership History
Purchase Details
Home Financials for this Owner
Home Financials are based on the most recent Mortgage that was taken out on this home.Purchase Details
Home Financials for this Owner
Home Financials are based on the most recent Mortgage that was taken out on this home.Purchase Details
Home Financials for this Owner
Home Financials are based on the most recent Mortgage that was taken out on this home.Similar Homes in the area
Home Values in the Area
Average Home Value in this Area
Purchase History
| Date | Type | Sale Price | Title Company |
|---|---|---|---|
| Warranty Deed | $425,000 | -- | |
| Warranty Deed | $341,500 | Chicago Title Insurance Co | |
| Warranty Deed | $255,500 | Chicago Title Insurance Co | |
| Deed | -- | -- |
Mortgage History
| Date | Status | Loan Amount | Loan Type |
|---|---|---|---|
| Open | $403,655 | New Conventional | |
| Previous Owner | $7,355 | FHA | |
| Previous Owner | $329,229 | FHA | |
| Previous Owner | $335,593 | FHA | |
| Previous Owner | $335,314 | FHA | |
| Previous Owner | $139,680 | New Conventional | |
| Previous Owner | $191,525 | Unknown | |
| Previous Owner | $195,250 | No Value Available |
Property History
| Date | Event | Price | Change | Sq Ft Price |
|---|---|---|---|---|
| 09/30/2022 09/30/22 | Sold | $424,900 | 0.0% | $188 / Sq Ft |
| 08/29/2022 08/29/22 | Pending | -- | -- | -- |
| 08/17/2022 08/17/22 | For Sale | $424,900 | +24.4% | $188 / Sq Ft |
| 06/25/2018 06/25/18 | Sold | $341,500 | +0.5% | $151 / Sq Ft |
| 05/16/2018 05/16/18 | Pending | -- | -- | -- |
| 05/15/2018 05/15/18 | For Sale | $339,900 | -- | $151 / Sq Ft |
Tax History Compared to Growth
Tax History
| Year | Tax Paid | Tax Assessment Tax Assessment Total Assessment is a certain percentage of the fair market value that is determined by local assessors to be the total taxable value of land and additions on the property. | Land | Improvement |
|---|---|---|---|---|
| 2023 | $10,656 | $127,276 | $27,240 | $100,036 |
| 2022 | $10,232 | $118,375 | $25,000 | $93,375 |
| 2021 | $9,887 | $113,299 | $23,928 | $89,371 |
| 2020 | $9,098 | $105,118 | $23,367 | $81,751 |
| 2019 | $9,064 | $103,575 | $23,024 | $80,551 |
| 2018 | $9,055 | $103,707 | $23,024 | $80,683 |
| 2017 | $9,046 | $102,528 | $22,762 | $79,766 |
| 2016 | $9,073 | $102,060 | $22,161 | $79,899 |
| 2015 | -- | $96,194 | $21,296 | $74,898 |
| 2014 | -- | $88,308 | $23,697 | $64,611 |
| 2013 | -- | $88,308 | $23,697 | $64,611 |
Agents Affiliated with this Home
-
Dorthy Pastorelli

Seller's Agent in 2022
Dorthy Pastorelli
Compass
(847) 682-8694
1 in this area
108 Total Sales
-
Filomena Hautzinger

Buyer's Agent in 2022
Filomena Hautzinger
Berkshire Hathaway HomeServices Starck Real Estate
(630) 632-5296
1 in this area
57 Total Sales
-
Martha Dorfler

Seller's Agent in 2018
Martha Dorfler
RE/MAX
(630) 306-1230
35 in this area
101 Total Sales
-
Jackie Reed

Buyer's Agent in 2018
Jackie Reed
Keller Williams Success Realty
(847) 347-2435
162 Total Sales
Map
Source: Midwest Real Estate Data (MRED)
MLS Number: MRD09933167
APN: 11-13-454-039
- 39W382 W Mallory Dr
- 39W326 W Mallory Dr
- S970 Newton Square
- Lot 2 Fabyan Pkwy
- Lot 1 Fabyan Pkwy
- 1S215 S Hyde Park
- 0 Fabyan Pkwy Unit MRD12045851
- 0S587 Grengs Ln
- 39W445 S Mathewson Ln
- 39W465 S Mathewson Ln
- 0S630 Hubbard Place
- 39W915 Catlin Square
- 39W729 N Hathaway Ln
- 38W277 Monterey Dr
- 39W188 Pauley Square
- 0N296 N Mill Creek Dr W
- 0N523 Bowdish Dr
- 0N611 W Weaver Cir
- 39W935 Berkshire Ct
- 831 Alberosky Way
