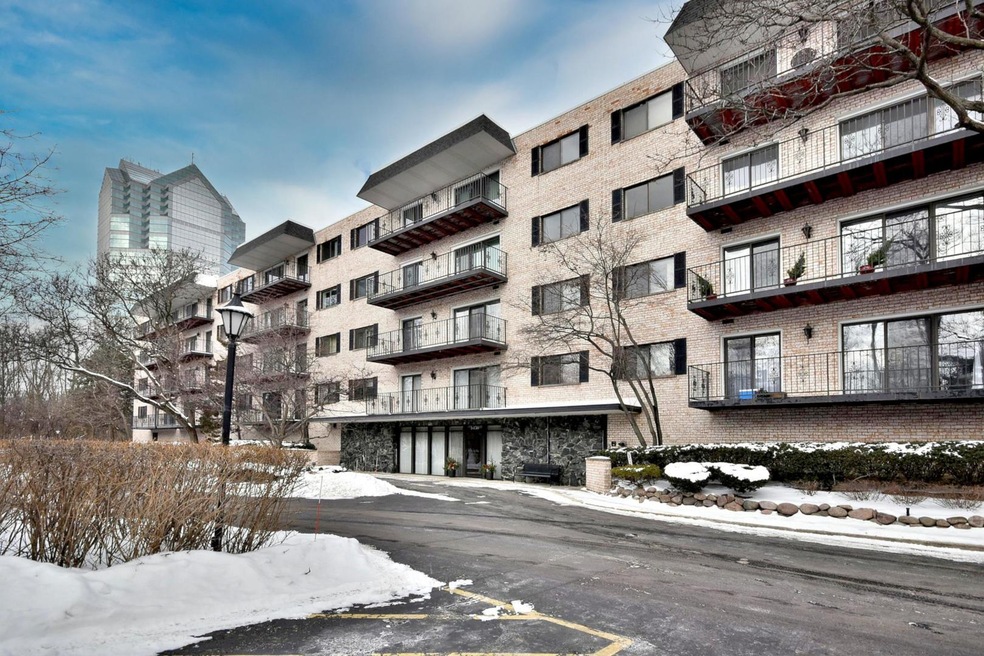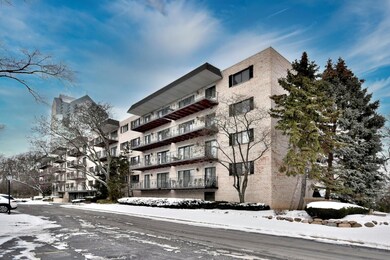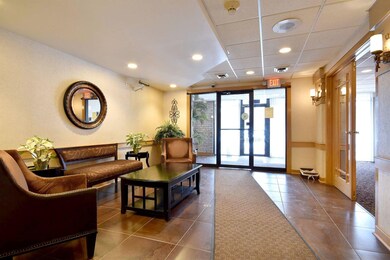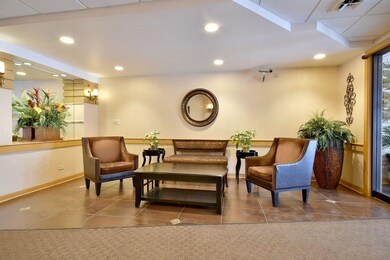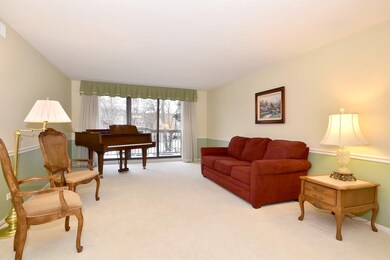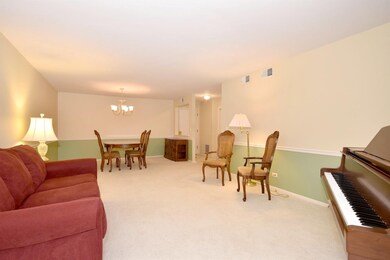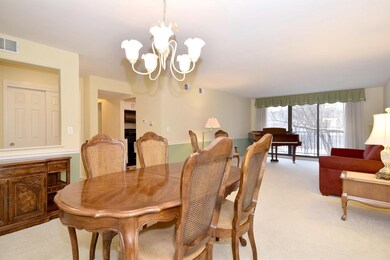
1S150 Spring Rd Unit 2F Oakbrook Terrace, IL 60181
Highlights
- Lock-and-Leave Community
- Balcony
- Soaking Tub
- Stella May Swartz Elementary School Rated A-
- 44 Car Attached Garage
- Living Room
About This Home
As of April 2022This absolutely beautiful! newly updated spacious light & bright 2 bedroom/ 2 bath condo unit in Oakbrook Terrace East just steps to the Oakbrook Mall & Drury Lane Theatre, minutes to Restaurants, Expressways, Hospital, the Oak Brook Gulf Club, York Woods Forest Preserve and all that the Oakbrook shopping scene has to offer. Just ready for you to move in! Unit as wooded southern view with an open living space that is flooded with natural sunlight, floor-to-ceiling windows sliding doors to your own large private balcony that opens to both the living room and the adjacent cozy eat-in kitchen that boasts an envious amount of cabinet storage and space for a breakfast table, a perfect space to enjoy that morning coffee! The primary suite is large enough for a king-sized bed, offers incredible space with a walk-in closet and an EN-Suite bath with a walk-in shower. The spacious second bedroom is complete with a large closet. Amenities includes common area laundry located steps from the unit. Water, heat & gas included in low monthly assessment. included is one assigned heated garage parking space. Building is well-managed and 100% owner-occupied.
Last Agent to Sell the Property
Real People Realty License #475176142 Listed on: 02/03/2022

Property Details
Home Type
- Condominium
Est. Annual Taxes
- $2,089
Year Built
- Built in 1981
HOA Fees
- $421 Monthly HOA Fees
Parking
- 44 Car Attached Garage
- Garage Door Opener
- Parking Included in Price
Home Design
- Brick Exterior Construction
- Brick Foundation
Interior Spaces
- 1,206 Sq Ft Home
- Living Room
- Dining Room
Kitchen
- Range<<rangeHoodToken>>
- <<microwave>>
- Dishwasher
Bedrooms and Bathrooms
- 2 Bedrooms
- 2 Potential Bedrooms
- 2 Full Bathrooms
- Soaking Tub
Home Security
Outdoor Features
- Balcony
Utilities
- Central Air
- Heating System Uses Steam
- Lake Michigan Water
Community Details
Overview
- Association fees include heat, water, gas, parking, insurance, security, exterior maintenance, lawn care, scavenger, snow removal
- 52 Units
- Inga Association, Phone Number (630) 588-9500
- Oakbrook Terrace East Subdivision
- Property managed by RedBrick Property Management
- Lock-and-Leave Community
- 5-Story Property
Amenities
- Coin Laundry
- Lobby
- Elevator
Pet Policy
- Cats Allowed
Security
- Carbon Monoxide Detectors
Ownership History
Purchase Details
Purchase Details
Purchase Details
Home Financials for this Owner
Home Financials are based on the most recent Mortgage that was taken out on this home.Purchase Details
Home Financials for this Owner
Home Financials are based on the most recent Mortgage that was taken out on this home.Purchase Details
Home Financials for this Owner
Home Financials are based on the most recent Mortgage that was taken out on this home.Purchase Details
Home Financials for this Owner
Home Financials are based on the most recent Mortgage that was taken out on this home.Purchase Details
Purchase Details
Home Financials for this Owner
Home Financials are based on the most recent Mortgage that was taken out on this home.Similar Homes in the area
Home Values in the Area
Average Home Value in this Area
Purchase History
| Date | Type | Sale Price | Title Company |
|---|---|---|---|
| Interfamily Deed Transfer | -- | None Available | |
| Interfamily Deed Transfer | -- | Attorney | |
| Warranty Deed | $175,000 | None Available | |
| Warranty Deed | $233,500 | Chicago Title Insurance Comp | |
| Interfamily Deed Transfer | -- | Absolute Title Services Inc | |
| Interfamily Deed Transfer | -- | -- | |
| Interfamily Deed Transfer | -- | -- | |
| Warranty Deed | $132,500 | -- |
Mortgage History
| Date | Status | Loan Amount | Loan Type |
|---|---|---|---|
| Previous Owner | $133,500 | Fannie Mae Freddie Mac | |
| Previous Owner | $24,878 | Credit Line Revolving | |
| Previous Owner | $173,500 | Purchase Money Mortgage | |
| Previous Owner | $168,300 | Purchase Money Mortgage | |
| Previous Owner | $117,000 | Purchase Money Mortgage |
Property History
| Date | Event | Price | Change | Sq Ft Price |
|---|---|---|---|---|
| 04/26/2022 04/26/22 | Sold | $205,000 | 0.0% | $170 / Sq Ft |
| 02/14/2022 02/14/22 | Pending | -- | -- | -- |
| 02/03/2022 02/03/22 | For Sale | $205,000 | +17.1% | $170 / Sq Ft |
| 06/20/2014 06/20/14 | Sold | $175,000 | -2.7% | $145 / Sq Ft |
| 05/14/2014 05/14/14 | Pending | -- | -- | -- |
| 03/28/2014 03/28/14 | For Sale | $179,900 | -- | $149 / Sq Ft |
Tax History Compared to Growth
Tax History
| Year | Tax Paid | Tax Assessment Tax Assessment Total Assessment is a certain percentage of the fair market value that is determined by local assessors to be the total taxable value of land and additions on the property. | Land | Improvement |
|---|---|---|---|---|
| 2023 | $3,209 | $64,360 | $6,440 | $57,920 |
| 2022 | $2,801 | $62,740 | $6,280 | $56,460 |
| 2021 | $2,092 | $61,180 | $6,120 | $55,060 |
| 2020 | $2,089 | $59,840 | $5,990 | $53,850 |
| 2019 | $2,116 | $56,890 | $5,690 | $51,200 |
| 2018 | $2,196 | $53,860 | $5,390 | $48,470 |
| 2017 | $2,234 | $51,330 | $5,140 | $46,190 |
| 2016 | $2,243 | $48,350 | $4,840 | $43,510 |
| 2015 | $2,152 | $45,040 | $4,510 | $40,530 |
| 2014 | $2,012 | $41,880 | $4,190 | $37,690 |
| 2013 | $1,932 | $42,470 | $4,250 | $38,220 |
Agents Affiliated with this Home
-
Sharon Gardner

Seller's Agent in 2022
Sharon Gardner
Real People Realty
(815) 469-7449
1 in this area
22 Total Sales
-
Frank Montro

Buyer's Agent in 2022
Frank Montro
Keller Williams Preferred Rlty
(708) 479-3300
1 in this area
1,107 Total Sales
-
Sue Hedlund

Seller's Agent in 2014
Sue Hedlund
RE/MAX Suburban
(630) 710-7374
53 Total Sales
-
J
Buyer's Agent in 2014
Jackie Dougherty
Berkshire Hathaway HomeServices KoenigRubloff
Map
Source: Midwest Real Estate Data (MRED)
MLS Number: 11317261
APN: 06-23-113-021
- 1S150 Spring Rd Unit 5F
- 4 Oak Brook Club Dr Unit F102
- 3 Oak Brook Club Dr Unit E305
- 1S055 Spring Rd Unit 2B
- 6 Oak Brook Club Dr Unit K202
- 6 Oak Brook Club Dr Unit J104
- 421 W Verret St
- 2 S Atrium Way Unit 208
- 2 S Atrium Way Unit 407
- 205 Timber Trail Dr
- 473 W Verret St
- 504 W Avery St
- 493 W Avery St
- 732 E Oliviabrook Dr
- 601-1 Harger Rd
- 22 Yorkshire Woods
- 22nd & Windsdor 22nd St
- 957 S Hillside Ave
- 110 W Butterfield Rd Unit 405S
- 110 W Butterfield Rd Unit 314S
