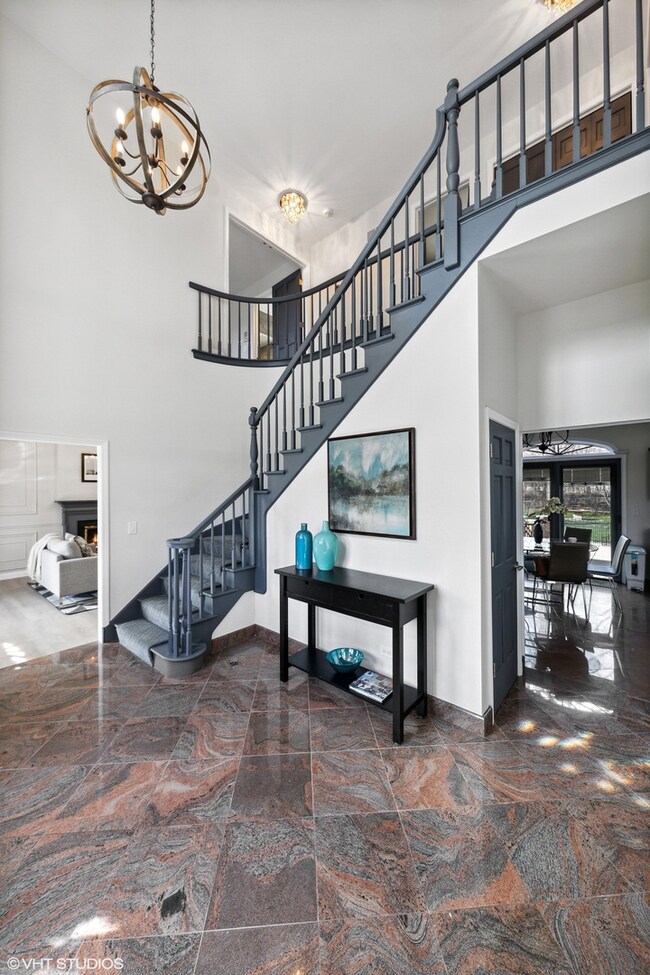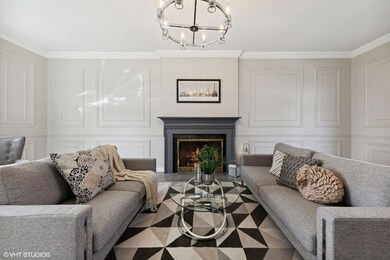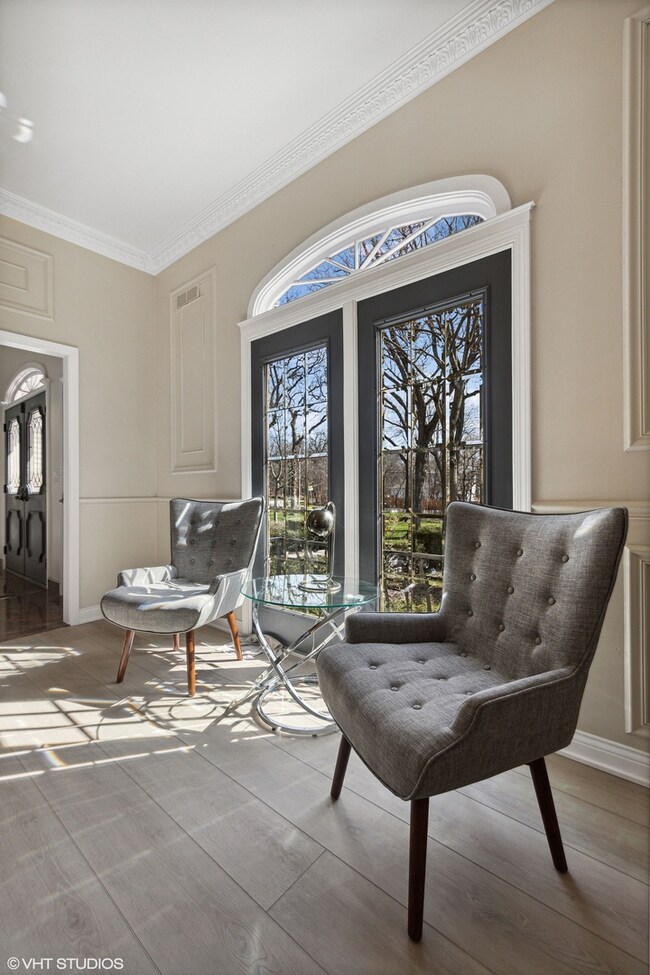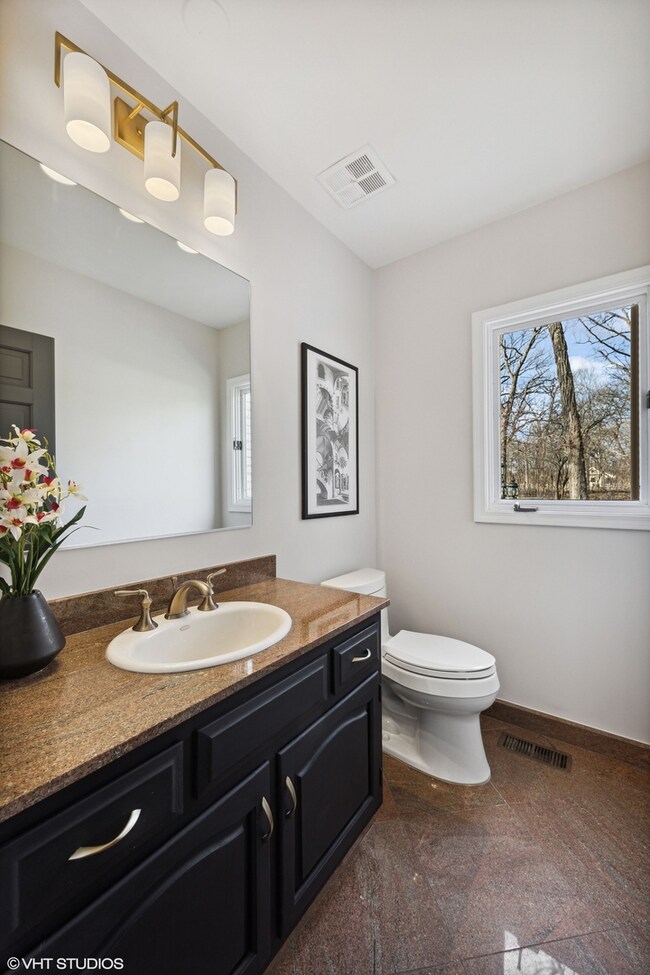
1S420 Shaffner Rd Wheaton, IL 60189
Cantigny NeighborhoodHighlights
- Second Kitchen
- Open Floorplan
- Family Room with Fireplace
- West Chicago Community High School Rated A-
- French Provincial Architecture
- Recreation Room
About This Home
As of June 2023Welcome to this picturesque All-Brick French provincial home located on an acre+ of land, situated across from the private Cantigny Park. The property is a perfect blend of urban and suburban living, as it is just a short distance from downtown Wheaton, shops and restaurants, yet it still provides a sense of privacy and seclusion. The landscape is simply breathtaking, featuring an array of perennials, fruit trees, a custom fenced garden, and mature trees that attract wildlife such as deer and birds, making it feel like your own private retreat. The grandeur of this home doesn't stop at the curb! As you enter through the front door, the two-story foyer will leave you in awe with its grand entrance. The attention to detail and overall design of the space will surely impress any visitor.The layout of the main floor maximizes space and functionality. The split living room and dining room provide separate areas for entertaining and enjoyment of family gatherings, while the chef's kitchen is perfectly appointed with high-end finishes and appliances. The adjacent family room features a cozy, refinished all brick fireplace and custom built-in shelving. A newly built wet bar with waterfall quartz counters adds an extra touch of luxury to this already impressive space.In addition to the main living areas, there is an additional bedroom/ office/ flex space off the living area that is a great bonus to this home, giving the owner even more flexibility in how they utilize the space. Attached two car garage with epoxy flooring leads you into the newly remodeled mudroom with waterfall quartz counters and custom shelving, which is a wonderful feature providing a convenient and practical space for day - to- day living. Overall, the combination of beautiful design and functional features truly make this home a stand out. The second floor is just as impressive as the first, featuring a completely remodeled primary suite. The suite includes all marble floors and walls, a floating double sink vanity, a back LED-lit wall, and a complete glass enclosure shower. These luxurious upgrades create a spa-like atmosphere, perfect for unwinding after a long day. In addition there are two additional bedrooms and a full hallway bath. Both bedrooms offer ample space and generous closet space to accommodate your needs. The well-designed layout of this floor ensures comfortable living for everyone in the home. The second floor is complete with all new stunning light fixtures that complete the space. The alluring design of this basement makes it a unique space that brings the outside in and feels like you are on the top floor with tremendous light effects and bright space. Offering a separate entrance that makes it a work-from home setup, an in-law arrangement, or even a separate apartment with its own private entrance. The fully remodeled second kitchen with quartz counters, all brick fireplace and separate custom-built grill that vents outside creates a warm and inviting space. In addition, the lower level also includes a full bedroom with an en-suite bath that can be accessed from the hallway as well. The ample storage space is perfect for storing all your belongings, and the layout ensures maximum comfort and privacy for everyone in the home. The lower level truly provides a seamless living experience and adds tremendous value to this already magnificent home.The value of this is property is an excellent opportunity not just in the physical structure, but also in the land it sits on. With over an acre of land, this home offers a level of privacy and seclusion that is hard to find in many areas. Building a home of this size would cost significantly more than the asking price, not to mention the added expense of new construction property taxes. Search no more as you get the best of both worlds: a stunning home with ample living space, recently updated with modern amenities, all while maintaining low property taxes.
Home Details
Home Type
- Single Family
Est. Annual Taxes
- $15,767
Year Built
- Built in 1976 | Remodeled in 2023
Lot Details
- 1.16 Acre Lot
- Lot Dimensions are 252x200
Parking
- 2 Car Attached Garage
- Garage Door Opener
- Parking Included in Price
Home Design
- French Provincial Architecture
- Brick Exterior Construction
Interior Spaces
- 2-Story Property
- Open Floorplan
- Built-In Features
- Bookcases
- Dry Bar
- Historic or Period Millwork
- Vaulted Ceiling
- Wood Burning Fireplace
- Fireplace With Gas Starter
- Entrance Foyer
- Family Room with Fireplace
- 3 Fireplaces
- Living Room with Fireplace
- Formal Dining Room
- Recreation Room
Kitchen
- Second Kitchen
- Range
- Microwave
- Dishwasher
- Granite Countertops
Bedrooms and Bathrooms
- 4 Bedrooms
- 5 Potential Bedrooms
- Main Floor Bedroom
- Walk-In Closet
- In-Law or Guest Suite
- Soaking Tub
- European Shower
Laundry
- Laundry Room
- Laundry on main level
- Dryer
- Washer
- Sink Near Laundry
Finished Basement
- Basement Fills Entire Space Under The House
- Fireplace in Basement
- Finished Basement Bathroom
Outdoor Features
- Patio
- Terrace
Schools
- Currier Elementary School
- Leman Middle School
- Community High School
Utilities
- Forced Air Heating and Cooling System
- Heating System Uses Natural Gas
- Well
- Water Softener
- Private or Community Septic Tank
Listing and Financial Details
- Senior Tax Exemptions
Map
Home Values in the Area
Average Home Value in this Area
Property History
| Date | Event | Price | Change | Sq Ft Price |
|---|---|---|---|---|
| 10/14/2024 10/14/24 | For Sale | $1,750,000 | +94.7% | $427 / Sq Ft |
| 06/29/2023 06/29/23 | Sold | $899,000 | 0.0% | -- |
| 05/03/2023 05/03/23 | Pending | -- | -- | -- |
| 04/21/2023 04/21/23 | For Sale | $899,000 | -- | -- |
Tax History
| Year | Tax Paid | Tax Assessment Tax Assessment Total Assessment is a certain percentage of the fair market value that is determined by local assessors to be the total taxable value of land and additions on the property. | Land | Improvement |
|---|---|---|---|---|
| 2023 | $18,003 | $223,610 | $43,470 | $180,140 |
| 2022 | $17,120 | $208,280 | $40,620 | $167,660 |
| 2021 | $15,055 | $199,660 | $38,940 | $160,720 |
| 2020 | $15,476 | $193,600 | $37,760 | $155,840 |
| 2019 | $15,055 | $184,360 | $35,960 | $148,400 |
| 2018 | $15,303 | $184,350 | $35,960 | $148,390 |
| 2017 | $14,938 | $175,170 | $34,170 | $141,000 |
| 2016 | $14,626 | $163,330 | $31,860 | $131,470 |
| 2015 | $14,339 | $151,190 | $29,490 | $121,700 |
| 2014 | $15,343 | $158,680 | $49,510 | $109,170 |
| 2013 | $15,412 | $164,480 | $51,320 | $113,160 |
Mortgage History
| Date | Status | Loan Amount | Loan Type |
|---|---|---|---|
| Previous Owner | $645,000 | New Conventional | |
| Previous Owner | $680,000 | New Conventional | |
| Previous Owner | $740,000 | Fannie Mae Freddie Mac | |
| Previous Owner | $400,000 | Credit Line Revolving | |
| Previous Owner | $400,000 | Unknown |
Deed History
| Date | Type | Sale Price | Title Company |
|---|---|---|---|
| Deed | -- | Chicago Title Land Trust Com | |
| Warranty Deed | -- | None Available | |
| Deed | -- | Chicago Title Land Trust Co |
Similar Homes in Wheaton, IL
Source: Midwest Real Estate Data (MRED)
MLS Number: 11764396
APN: 04-24-400-023
- 27W020 Walz Way
- 1407 Belleau Woods Ct
- 2111 Belleau Woods Ct
- 1495 S County Farm Rd Unit 2-3
- 1475 S County Farm Rd Unit 1-4
- 1440 Stonebridge Cir Unit J6
- 1420 Stonebridge Trail Unit 2-2
- 2122 Fox Run Unit 3182
- 2099 Creekside Dr Unit 1-1
- 1526 Stonebridge Trail Unit 1-1
- 27W161 Mack Rd
- 7 Muirfield Cir
- 2028 Creekside Dr
- 2217 Warrenville Ave
- 27W0S Roosevelt Rd
- Lot 17,18,19 Roosevelt Rd
- 1635 Orth Dr
- 2059 W Roosevelt Rd
- 26W215 Tomahawk Dr
- 26W144 Durfee Rd






