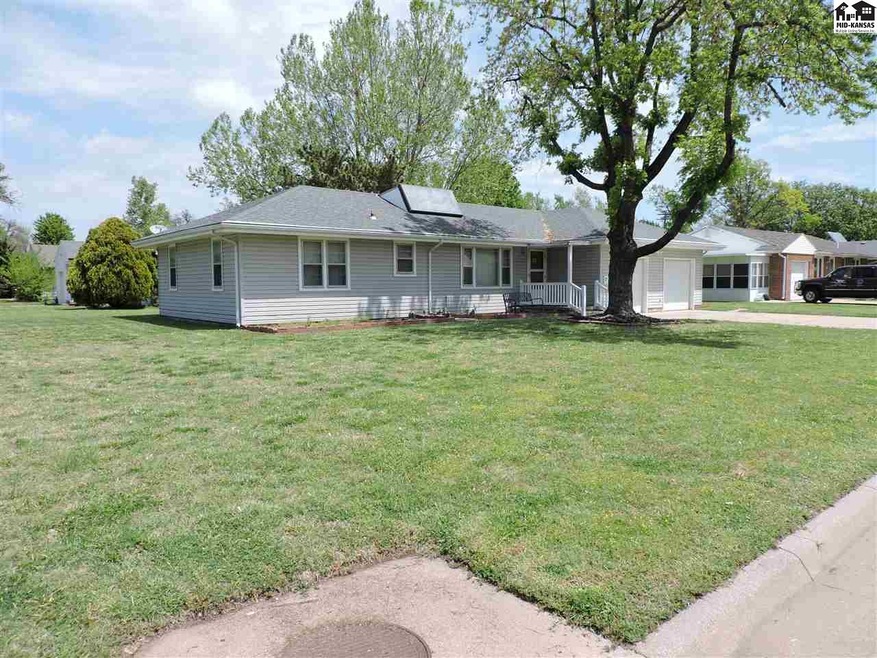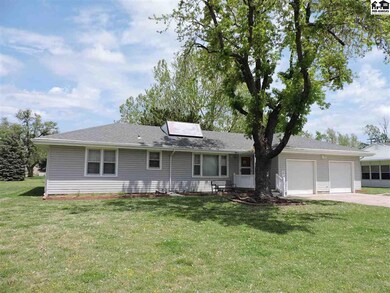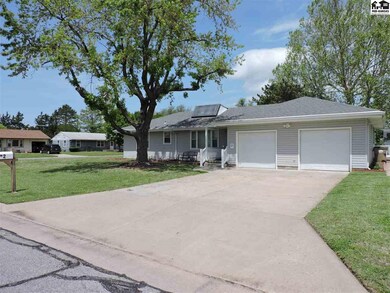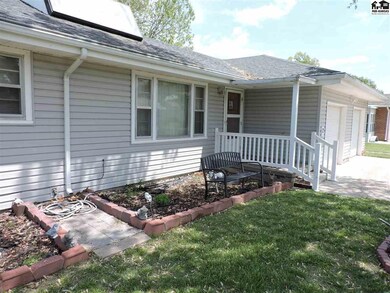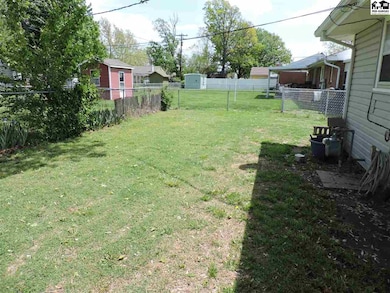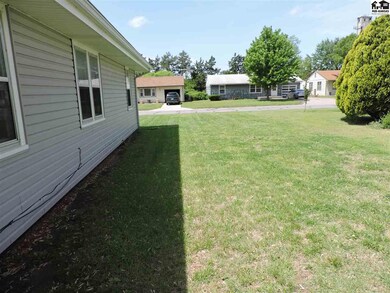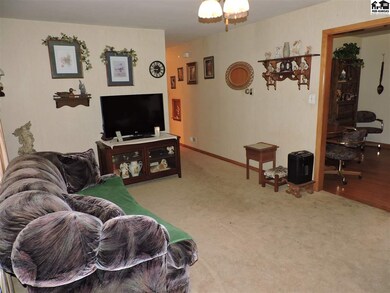
Last list price
2 17th Crestview Hutchinson, KS 67502
3
Beds
1.5
Baths
1,212
Sq Ft
9,583
Sq Ft Lot
Highlights
- Ranch Style House
- Separate Formal Living Room
- Covered patio or porch
- Wood Flooring
- Corner Lot
- Formal Dining Room
About This Home
As of June 2019Awesome Location. This home features 3 bedrooms, 1.5 baths and a large attached double-car garage on a good sized corner lot. Newer vinyl siding and roof. Home has solar heat as well. Home also has central heating and air.
Home Details
Home Type
- Single Family
Est. Annual Taxes
- $1,911
Year Built
- Built in 1957
Lot Details
- 9,583 Sq Ft Lot
- Chain Link Fence
- Corner Lot
Parking
- 2 Car Attached Garage
Home Design
- Ranch Style House
- Poured Concrete
- Composition Roof
- Vinyl Siding
Interior Spaces
- 1,212 Sq Ft Home
- Sheet Rock Walls or Ceilings
- Ceiling Fan
- Double Hung Windows
- Wood Frame Window
- Separate Formal Living Room
- Formal Dining Room
- Crawl Space
- Laundry on main level
Flooring
- Wood
- Carpet
- Laminate
Bedrooms and Bathrooms
- 3 Main Level Bedrooms
Home Security
- Storm Windows
- Storm Doors
Schools
- Graber Elementary School
- Hutchinson Middle School
- Hutchinson High School
Utilities
- Central Heating and Cooling System
- Gas Water Heater
Additional Features
- Solar Heating System
- Covered patio or porch
Listing and Financial Details
- Assessor Parcel Number 078-133-06-0-40-16-013
Map
Create a Home Valuation Report for This Property
The Home Valuation Report is an in-depth analysis detailing your home's value as well as a comparison with similar homes in the area
Similar Homes in Hutchinson, KS
Home Values in the Area
Average Home Value in this Area
Purchase History
| Date | Type | Sale Price | Title Company |
|---|---|---|---|
| Deed | -- | -- |
Source: Public Records
Property History
| Date | Event | Price | Change | Sq Ft Price |
|---|---|---|---|---|
| 04/30/2025 04/30/25 | Pending | -- | -- | -- |
| 04/30/2025 04/30/25 | For Sale | $145,000 | +35.5% | $120 / Sq Ft |
| 06/28/2019 06/28/19 | Sold | -- | -- | -- |
| 05/19/2019 05/19/19 | Pending | -- | -- | -- |
| 05/06/2019 05/06/19 | For Sale | $107,000 | +19.6% | $88 / Sq Ft |
| 05/24/2016 05/24/16 | Sold | -- | -- | -- |
| 04/15/2016 04/15/16 | Pending | -- | -- | -- |
| 03/30/2016 03/30/16 | For Sale | $89,500 | -- | $74 / Sq Ft |
Source: Mid-Kansas MLS
Tax History
| Year | Tax Paid | Tax Assessment Tax Assessment Total Assessment is a certain percentage of the fair market value that is determined by local assessors to be the total taxable value of land and additions on the property. | Land | Improvement |
|---|---|---|---|---|
| 2024 | $2,273 | $13,743 | $946 | $12,797 |
| 2023 | $2,100 | $12,612 | $836 | $11,776 |
| 2022 | $2,076 | $12,466 | $836 | $11,630 |
| 2021 | $2,111 | $12,063 | $791 | $11,272 |
| 2020 | $2,057 | $10,429 | $791 | $9,638 |
| 2019 | $1,976 | $11,052 | $748 | $10,304 |
| 2018 | $955 | $9,779 | $746 | $9,033 |
| 2017 | $1,866 | $10,465 | $736 | $9,729 |
| 2016 | $1,952 | $10,982 | $692 | $10,290 |
| 2015 | $1,994 | $11,327 | $776 | $10,551 |
| 2014 | $1,871 | $10,971 | $697 | $10,274 |
Source: Public Records
Source: Mid-Kansas MLS
MLS Number: 39639
APN: 133-06-0-40-16-013.00
Nearby Homes
- 7 Meadowlark Ln
- 1105 E 21st Ave
- 1310 Wheatland Dr
- 917 College Ln
- 17 Harvest Ln
- 18 Sunflower Ave
- 119 Norman Rd
- 1408 E 23rd Ave
- 78 Eastwood Dr
- 411 E 15th Ave
- 1222 E 9th Ave
- 702 E 9th Ave
- 314 E 16th Ave
- 2608 Colorado St
- 329 E 14th Ave
- 1518 E 23rd Ave
- 1217 E 28th Ave
- 0000 E 28th Ave
- 204 E 17th Ave
- 215 E 15th Ave
