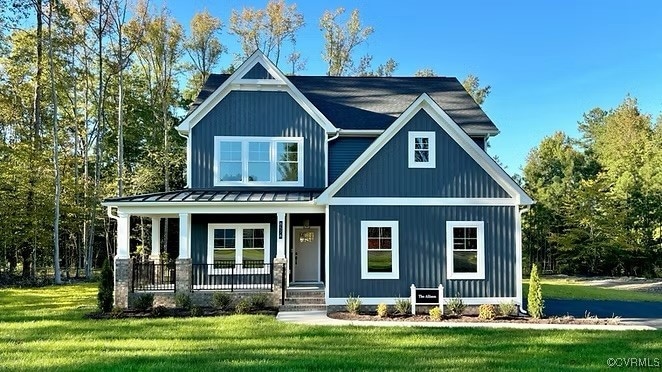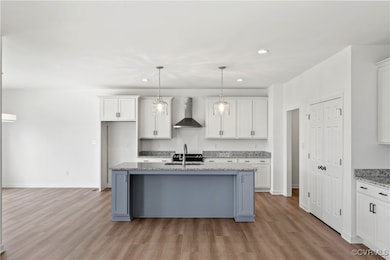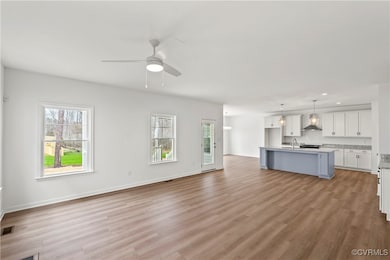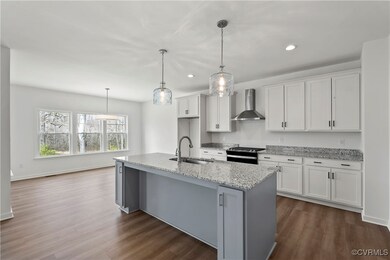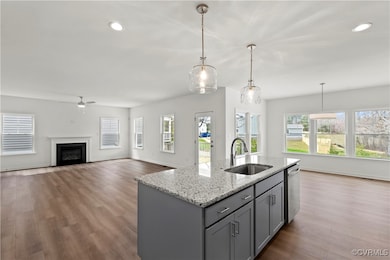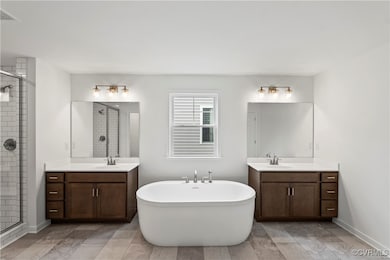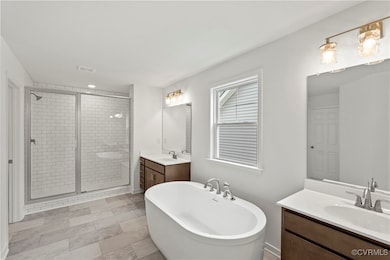2-2 Old Telegraph Rd Provdence Frg, VA 23140
Estimated payment $4,051/month
Highlights
- Under Construction
- Deck
- Wood Flooring
- Colonial Architecture
- Wooded Lot
- High Ceiling
About This Home
Welcome to Hula Farm, New Kent’s perfectly designed neighborhood that blends large acreage home sites with a community feel. Homesites range anywhere from 2 to 20 acres, allowing you the freedom to choose. The Allison floor plan offers just under 2500 square feet, 4 bedrooms, a flex room, and a wide open floor plan, perfect for entertaining. Enjoy outdoor living on the back deck or front porch overlooking your expansive lot. The price includes a 2 acre lot, elevation A, optional wrap around porch, luxury owners’ bathroom and upgraded option package with 9ft ceilings, a fireplace, granite countertops, stainless steel appliances, 42" soft-close cabinets, asphalt driveway, and a hard surface and ceramic flooring package. The home comes with a two car garage, mudroom, and options like adding a covered porch, finished third floor, and loft instead of 4th bedroom make this house easily customizable.
HOME IS TO BE BUILT. PICTURES ARE OF A PREVIOUS MODEL AND MAY INCLUDE ADDITIONAL UPGRADES. MAY NOT REPRESENT EXACT DETAILS.
Home Details
Home Type
- Single Family
Year Built
- Built in 2025 | Under Construction
Lot Details
- 2.04 Acre Lot
- Sprinkler System
- Wooded Lot
Parking
- 2 Car Attached Garage
- Driveway
Home Design
- Home to be built
- Colonial Architecture
- Craftsman Architecture
- Fire Rated Drywall
- Frame Construction
- Vinyl Siding
Interior Spaces
- 2,483 Sq Ft Home
- 2-Story Property
- Tray Ceiling
- High Ceiling
- Recessed Lighting
- Gas Fireplace
- Dining Area
- Crawl Space
- Fire and Smoke Detector
Kitchen
- Breakfast Area or Nook
- Built-In Double Oven
- Range
- Dishwasher
- Kitchen Island
- Granite Countertops
Flooring
- Wood
- Partially Carpeted
- Ceramic Tile
Bedrooms and Bathrooms
- 4 Bedrooms
- Walk-In Closet
- Double Vanity
Outdoor Features
- Deck
- Exterior Lighting
- Front Porch
Schools
- New Kent Elementary And Middle School
- New Kent High School
Utilities
- Zoned Heating and Cooling System
- Well
- Water Heater
- Septic Tank
Community Details
- The community has rules related to allowing corporate owners
- Common Area
Listing and Financial Details
- Assessor Parcel Number 44-8-2-2
Map
Home Values in the Area
Average Home Value in this Area
Property History
| Date | Event | Price | List to Sale | Price per Sq Ft |
|---|---|---|---|---|
| 04/01/2025 04/01/25 | Pending | -- | -- | -- |
| 01/02/2025 01/02/25 | For Sale | $646,122 | -- | $260 / Sq Ft |
Source: Central Virginia Regional MLS
MLS Number: 2432317
- 4-5 Old Telegraph Rd
- 2470 Old Telegraph Ct
- The Allison Plan at Hula Farm
- The Becky Plan at Hula Farm
- The Ashton Plan at Hula Farm
- The Charlotte Plan at Hula Farm
- The Wilton Plan at Hula Farm
- The Kings Landing Plan at Hula Farm
- The Elliott Plan at Hula Farm
- The Madison Plan at Hula Farm
- The Pennington Plan at Hula Farm
- The Creekwood Plan at Hula Farm
- The Hayden Lee Plan at Hula Farm
- 2471 Old Telegraph Ct
- 2474 Old Telegraph Ct
- 2-3 Old Telegraph Ct
- 4-2 Old Telegraph Ct
- 6-6 8920 Pocahontas Trail
- 13300 Old Telegraph Rd
- 3-3 Old Telegraph Rd
