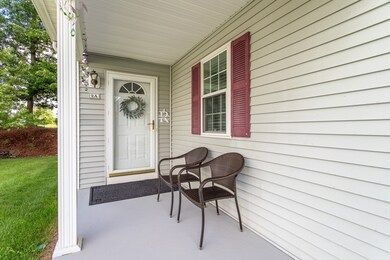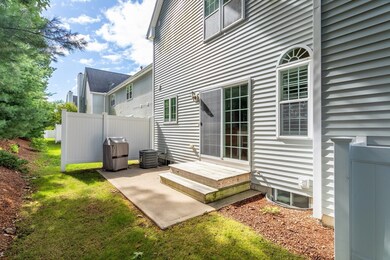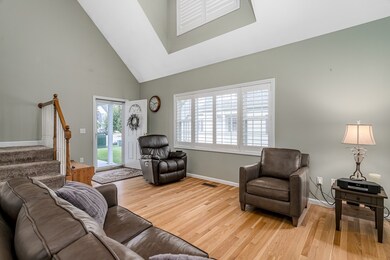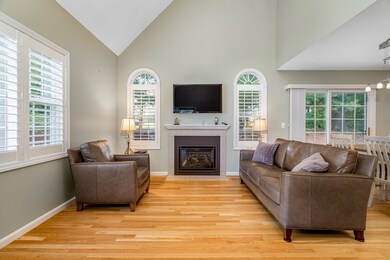
2 A Patriots Way Unit A Sterling, MA 01564
Outlying Sterling NeighborhoodHighlights
- Golf Course Community
- Community Stables
- Open Floorplan
- Wachusett Regional High School Rated A-
- Medical Services
- Landscaped Professionally
About This Home
As of November 2024There are only 6 units with a 2 car garage in desirable Chocksett Crossing and this is one of them! Super opportunity to own this move in ready, like new updated townhouse. Pride of ownership shines throughout with the gleaming hardwood floors, new SS appliances, upgraded granite counters with tasteful backsplash and coffee bar. The bright and open concept spacious living room with cathedral ceiling has a ceiling fan, gas fireplace, plantation shutters and opens to the dining area and kitchen, first floor laundry, half bath and entry to the 2 car garage with insulated doors. The stairs leading to the 2nd level has new carpeting and new hardwood floors in the 2 bedrooms. The very spacious primary bedroom has 2 walk in closets, ceiling fan and a sitting area and entry to the primary bath w/ a walk in shower along with the jetted jacuzzi soaking tub, double sinks and a linen closet. 2nd bedroom has a full bath. The appliances, hardwood floors on 2nd level and water heater are 4 years old
Townhouse Details
Home Type
- Townhome
Est. Annual Taxes
- $4,706
Year Built
- Built in 2005
Lot Details
- Near Conservation Area
- End Unit
- Landscaped Professionally
HOA Fees
- $588 Monthly HOA Fees
Parking
- 2 Car Attached Garage
- Garage Door Opener
- Guest Parking
- Open Parking
- Deeded Parking
Home Design
- Frame Construction
- Shingle Roof
Interior Spaces
- 1,568 Sq Ft Home
- 2-Story Property
- Open Floorplan
- Cathedral Ceiling
- Ceiling Fan
- Light Fixtures
- Insulated Windows
- Sliding Doors
- Living Room with Fireplace
- Basement
- Exterior Basement Entry
Kitchen
- Range
- Microwave
- Dishwasher
- Kitchen Island
Flooring
- Wood
- Ceramic Tile
Bedrooms and Bathrooms
- 2 Bedrooms
- Primary bedroom located on second floor
- Dual Closets
- Linen Closet
- Walk-In Closet
- Dual Vanity Sinks in Primary Bathroom
- Soaking Tub
- Bathtub with Shower
- Separate Shower
Laundry
- Laundry on main level
- Dryer
- Washer
Outdoor Features
- Deck
- Gazebo
- Rain Gutters
- Porch
Location
- Property is near schools
Utilities
- Forced Air Heating and Cooling System
- 2 Cooling Zones
- 2 Heating Zones
- Heating System Uses Oil
- 200+ Amp Service
- Private Sewer
Listing and Financial Details
- Assessor Parcel Number M:00066 L:7.018,4590730
Community Details
Overview
- Association fees include sewer, insurance, maintenance structure, road maintenance, ground maintenance, snow removal, trash
- 45 Units
- Chocksett Crossing Community
Amenities
- Medical Services
- Common Area
- Shops
Recreation
- Golf Course Community
- Park
- Community Stables
- Jogging Path
- Bike Trail
Pet Policy
- Call for details about the types of pets allowed
Similar Homes in Sterling, MA
Home Values in the Area
Average Home Value in this Area
Property History
| Date | Event | Price | Change | Sq Ft Price |
|---|---|---|---|---|
| 11/14/2024 11/14/24 | Sold | $472,500 | -1.5% | $301 / Sq Ft |
| 10/09/2024 10/09/24 | Pending | -- | -- | -- |
| 09/11/2024 09/11/24 | Price Changed | $479,900 | -4.0% | $306 / Sq Ft |
| 08/27/2024 08/27/24 | For Sale | $499,900 | -- | $319 / Sq Ft |
Tax History Compared to Growth
Agents Affiliated with this Home
-
Diane DeCiccio

Seller's Agent in 2024
Diane DeCiccio
Acres Away Realty, Inc.
(978) 502-6225
4 in this area
38 Total Sales
-
Nancy Castagna
N
Buyer's Agent in 2024
Nancy Castagna
StartPoint Realty
(508) 320-3927
13 in this area
24 Total Sales
Map
Source: MLS Property Information Network (MLS PIN)
MLS Number: 73282117
- 134 Leominster Rd
- 110 Leominster Rd
- 31 Mellon Hollow Rd
- 2 Stuart Rd
- 7 Evergreen Cir
- 96 Clinton Rd
- 3 Village Ln
- 3 Chad Ln
- 121 &125 Flanagan Hill Rd
- 14 Shamrock Way Unit 14
- 1 Leo's Way Unit 1
- 3 Charles Patten Dr
- 28 Sandy Ridge Rd
- 37 Sandy Ridge Rd
- 0 Brockelman Rd
- 246 Worcester Rd
- 0 Charles Patten Dr
- 959 Sterling Rd
- 825 Brockelman Rd
- 97 N Row Rd






