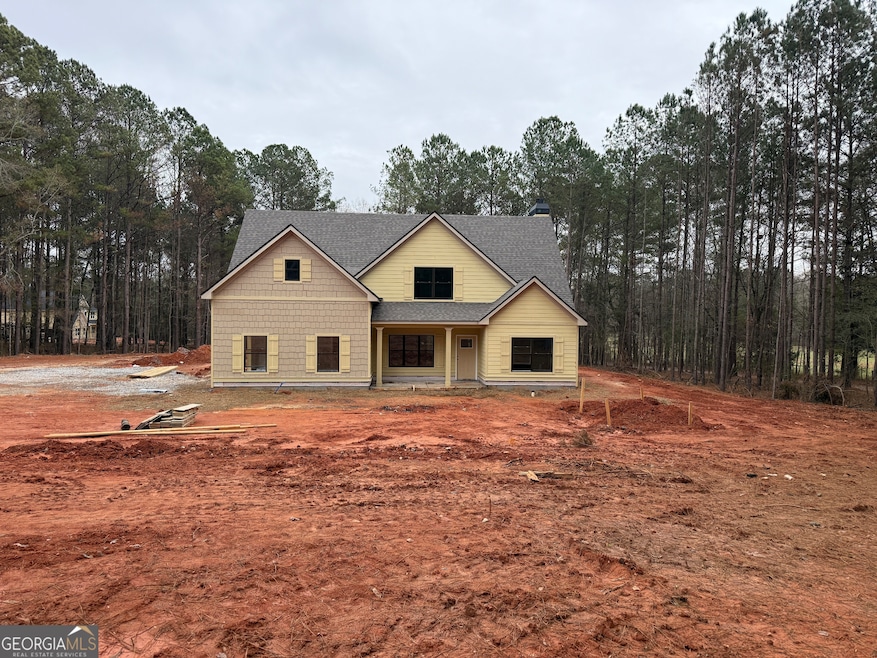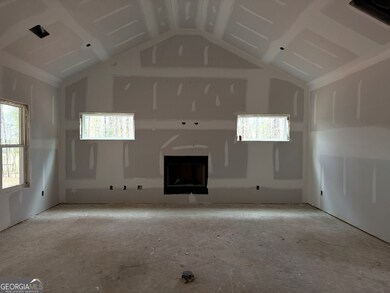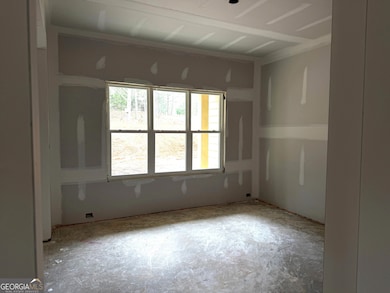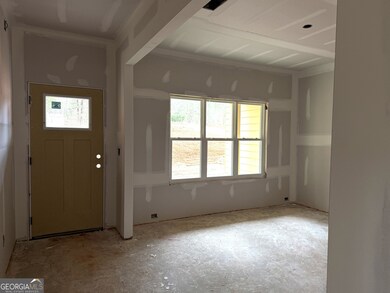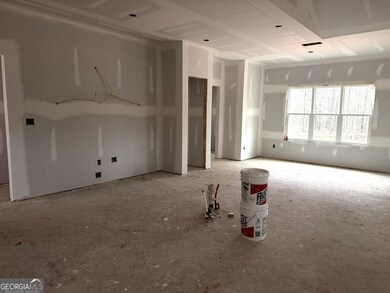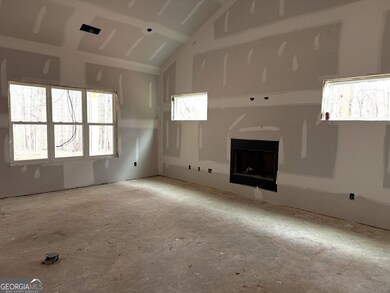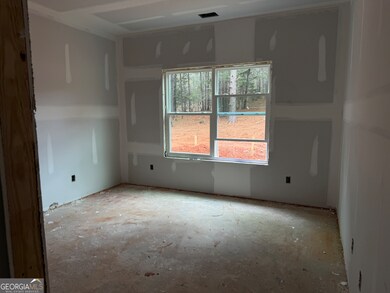2+ ACRES Williams Mill Rd Zebulon, GA 30295
Estimated payment $2,806/month
Highlights
- Private Lot
- Freestanding Bathtub
- Traditional Architecture
- Pike County High School Rated 10
- Vaulted Ceiling
- Main Floor Primary Bedroom
About This Home
2.03 ACRES WITH NO HOA! FANTASTIC PLAN! "THE JAMESTOWN II" Construction Starting late October 2025. Hurry and change selections to your taste! This beautiful 4 bedroom, 3 bath home has a foyer entrance, large family room with vaulted ceiling and stone surround fireplace, open concept Kitchen and dining with luxurious designer finishes such as quartz countertops, tiled backsplash, stainless steel appliance package (dishwasher, built-in microwave/wall oven, stove top). Large primary suite on the main (Vaulted Ceiling), private bath has double vanity (quartz countertop), his & her closets, separate free standing tub and tiled shower. But that's not all, the main floor boasts a guest suite and full bath as well as a formal dining room with an accent wall. Upstairs large bonus room plus 2 additional guest bedrooms and a full bath. Additional premium features include: *Cement board siding *Architectural shingles *Low-E energy-efficient windows *Spray foam insulation in the attic. Smart home features: keyless deadbolt, select smart switches, video doorbell & more. Builder requires a 2% construction deposit and offers a $2,500 credit with the use of a preferred lender - plus an additional $2,500 from the lender! Call, text, email or visit our website for more information.
Listing Agent
Fathom Realty GA, LLC Brokerage Phone: 770-233-7505 License #257257 Listed on: 10/17/2025

Home Details
Home Type
- Single Family
Est. Annual Taxes
- $380
Year Built
- 2026
Lot Details
- 2.03 Acre Lot
- Private Lot
- Sloped Lot
Home Design
- Home to be built
- Traditional Architecture
- Slab Foundation
- Composition Roof
- Concrete Siding
Interior Spaces
- 2,813 Sq Ft Home
- 1.5-Story Property
- Vaulted Ceiling
- Ceiling Fan
- Factory Built Fireplace
- Double Pane Windows
- Entrance Foyer
- Family Room
- Formal Dining Room
- Bonus Room
Kitchen
- Breakfast Area or Nook
- Oven or Range
- Microwave
- Dishwasher
- Stainless Steel Appliances
- Kitchen Island
Flooring
- Carpet
- Laminate
- Tile
Bedrooms and Bathrooms
- 4 Bedrooms | 2 Main Level Bedrooms
- Primary Bedroom on Main
- Split Bedroom Floorplan
- Walk-In Closet
- Double Vanity
- Freestanding Bathtub
- Bathtub Includes Tile Surround
- Separate Shower
Laundry
- Laundry in Mud Room
- Laundry Room
Parking
- 2 Car Garage
- Parking Accessed On Kitchen Level
- Garage Door Opener
Outdoor Features
- Patio
- Porch
Schools
- Pike County Primary/Elementary School
- Pike County Middle School
- Pike County High School
Utilities
- Forced Air Zoned Heating and Cooling System
- Heat Pump System
- Underground Utilities
- Well
- Electric Water Heater
- Septic Tank
Community Details
- No Home Owners Association
Listing and Financial Details
- Tax Lot 135
Map
Home Values in the Area
Average Home Value in this Area
Property History
| Date | Event | Price | List to Sale | Price per Sq Ft |
|---|---|---|---|---|
| 10/17/2025 10/17/25 | For Sale | $529,000 | -- | $188 / Sq Ft |
Source: Georgia MLS
MLS Number: 10627276
- 6.5 ACRES Williams Mill Rd
- 351 E Milner Rd
- 35 Loblolly Dr
- 1516 Glover Rd
- 2654 New Hope Rd
- TRACT 3 Grady Maddox Rd
- 456 M l King jr Cir
- 637 Whitfield Walk
- 681 Whitfield Walk
- 0 Billies Way Unit 10435066
- 223 Arthur Rd
- 98 Whitfield Bend
- 0 Bolton Rd
- 567 Kendrick Rd
- 2088 Gresham Rd
- 106 Wrightsburg Way
- 1004 Mill Race Unit 4
- 1019 Mill Race Unit 19
- 1003 Mill Race Unit 3
- 1002 Mill Race Unit 2
- 101 Owens Ln
- 139 Hunts Mill Cir
- 2101 Williamson Rd
- 308 Wynterhall Dr
- 1030 S Hill St
- 1764 Cheryl Ave
- 1763 Park Ct
- 600 S Pine Hill Rd
- 701 Carver Rd
- 1802 Carrington Dr
- 1751 Carrington Dr
- 657 Carver Rd
- 708 S Hill St Unit APARTMENT
- 116 Pointe Ct
- 928 Hamilton Blvd
- 1247 Cherokee Ave
- 1110 W Poplar St
- 617 Meriwether St
- 110 Central Lake Dr
- 108 Ohoopee Dr
