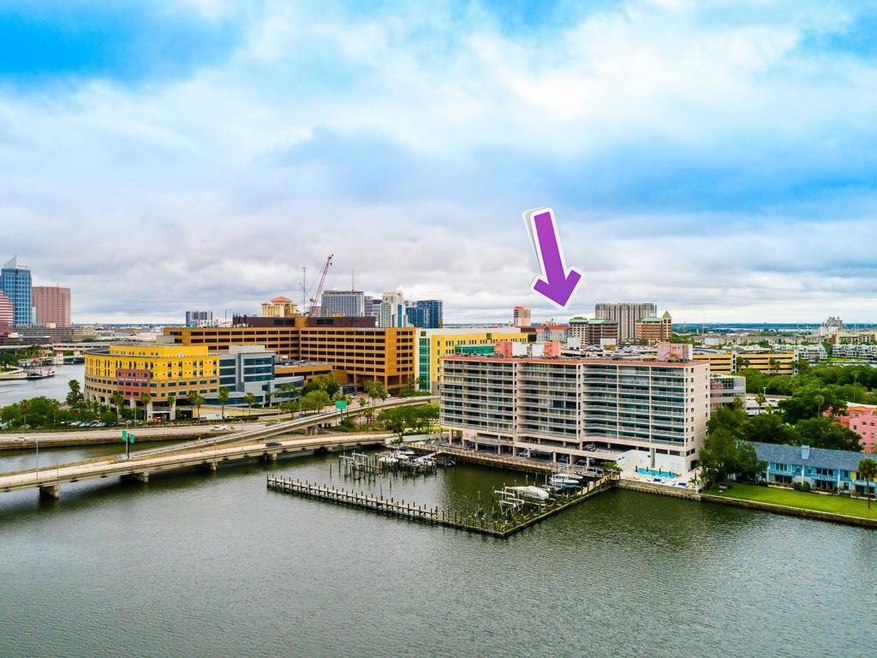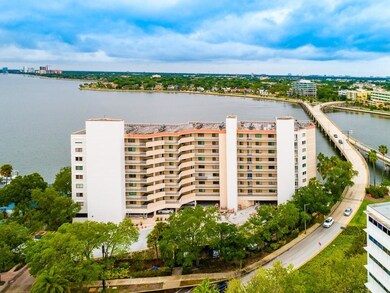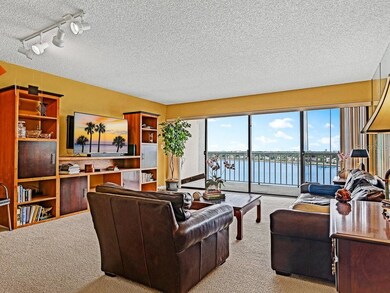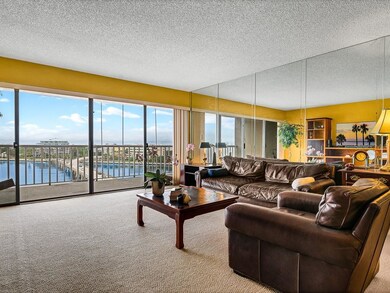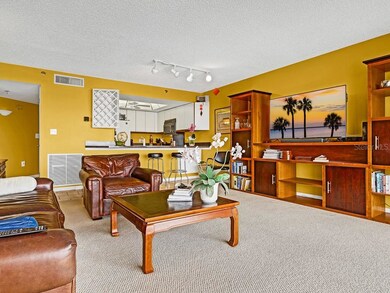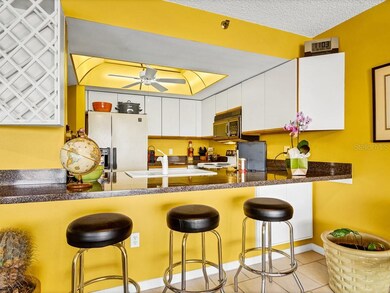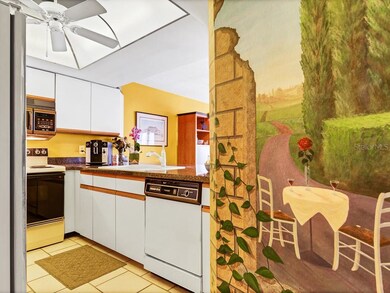
Adalia Bayfront Condominium 2 Adalia Ave Unit 908 Tampa, FL 33606
Davis Islands NeighborhoodHighlights
- 325 Feet of Waterfront
- White Water Ocean Views
- Assigned Boat Slip
- Gorrie Elementary School Rated A-
- Boat Dock
- Access to Bay or Harbor
About This Home
As of August 2024Come and enjoy Island living at its very best in this 9th floor corner unit. Offering 2BR/2BA, 1145 SF, and an open floor plan. Wall-to-wall sliding glass doors in both the living room and master bedroom lead you to an expansive condo-width balcony with panoramic views of the bay and city. Here you can watch dolphins outside your condo and gorgeous sunsets every evening from the comfort of your living room. The master suite boasts a spacious walk-in closet with vanity and en suite bath with jetted tub. The second bedroom and full bath provides lots of privacy for guests or roommate. This unit includes two parking spaces, a storage unit and hurricane rollaway shutters on all of the exposed glass. Resort style amenities are just at your finger tips. Enjoy socializing at the Club House or unwind in the fully equipped fitness center. Newly renovated pool deck with a fully equipped outdoor kitchen and lounge chairs surrounding a fire pit is the perfect spot for gatherings. Boats slips are available to owners to rent. You couldn’t ask for a better location! Here you are close to Downtown Tampa, Bayshore Blvd, Hyde Park, Harbour Island, Channelside and Tampa General Hospital. Davis Islands has a unique set of shops, restaurants, private airport, yacht club, public tennis courts, public pool, baseball fields, and dog parks. All that is missing is YOU!
Last Agent to Sell the Property
KELLER WILLIAMS SOUTH TAMPA License #435508 Listed on: 04/23/2021

Property Details
Home Type
- Condominium
Est. Annual Taxes
- $2,181
Year Built
- Built in 1986
Lot Details
- End Unit
- East Facing Home
- Landscaped with Trees
HOA Fees
- $799 Monthly HOA Fees
Property Views
Home Design
- Contemporary Architecture
- Slab Foundation
- Built-Up Roof
- Concrete Siding
- Block Exterior
Interior Spaces
- 1,145 Sq Ft Home
- Awning
- Sliding Doors
- Family Room Off Kitchen
Kitchen
- Eat-In Kitchen
- Range<<rangeHoodToken>>
- <<microwave>>
- Dishwasher
- Solid Surface Countertops
- Solid Wood Cabinet
- Disposal
Flooring
- Carpet
- Ceramic Tile
Bedrooms and Bathrooms
- 2 Bedrooms
- Split Bedroom Floorplan
- 2 Full Bathrooms
Laundry
- Laundry closet
- Dryer
- Washer
Home Security
Accessible Home Design
- Wheelchair Access
Outdoor Features
- Access to Bay or Harbor
- Seawall
- Assigned Boat Slip
- Dock made with wood
- Dock made with Composite Material
- Covered patio or porch
- Outdoor Kitchen
- Exterior Lighting
- Outdoor Storage
- Outdoor Grill
Location
- Flood Zone Lot
- City Lot
Schools
- Gorrie Elementary School
- Wilson Middle School
- Plant High School
Utilities
- Central Heating and Cooling System
- Electric Water Heater
- High Speed Internet
- Cable TV Available
Listing and Financial Details
- Down Payment Assistance Available
- Homestead Exemption
- Visit Down Payment Resource Website
- Assessor Parcel Number A-25-29-18-50D-000000-00908.0
Community Details
Overview
- Association fees include cable TV, community pool, escrow reserves fund, insurance, internet, maintenance structure, ground maintenance, maintenance repairs, manager, pest control, pool maintenance, recreational facilities, sewer, trash, water
- First Service Residential / Dean Hammack Association, Phone Number (727) 299-9555
- Visit Association Website
- Adalia Bayfront Condo Subdivision
- On-Site Maintenance
- Association Owns Recreation Facilities
- The community has rules related to deed restrictions
- Rental Restrictions
- Community features wheelchair access
- Handicap Modified Features In Community
- 10-Story Property
Amenities
- Sauna
- Clubhouse
- Elevator
- Community Storage Space
Recreation
- Community Boat Slip
- Recreation Facilities
- Community Spa
- Fishing
Pet Policy
- Pet Size Limit
- 2 Pets Allowed
- Breed Restrictions
- Small pets allowed
Security
- Card or Code Access
- Gated Community
- Fire and Smoke Detector
- Fire Sprinkler System
Ownership History
Purchase Details
Home Financials for this Owner
Home Financials are based on the most recent Mortgage that was taken out on this home.Purchase Details
Home Financials for this Owner
Home Financials are based on the most recent Mortgage that was taken out on this home.Purchase Details
Home Financials for this Owner
Home Financials are based on the most recent Mortgage that was taken out on this home.Similar Homes in Tampa, FL
Home Values in the Area
Average Home Value in this Area
Purchase History
| Date | Type | Sale Price | Title Company |
|---|---|---|---|
| Warranty Deed | $555,000 | American Home Title | |
| Warranty Deed | $415,000 | Tampa Title Company | |
| Warranty Deed | $192,500 | -- |
Mortgage History
| Date | Status | Loan Amount | Loan Type |
|---|---|---|---|
| Open | $444,000 | New Conventional | |
| Previous Owner | $290,500 | New Conventional | |
| Previous Owner | $189,000 | Unknown | |
| Previous Owner | $29,000 | Credit Line Revolving | |
| Previous Owner | $29,000 | Credit Line Revolving | |
| Previous Owner | $183,600 | New Conventional | |
| Previous Owner | $182,850 | New Conventional |
Property History
| Date | Event | Price | Change | Sq Ft Price |
|---|---|---|---|---|
| 08/30/2024 08/30/24 | Sold | $555,000 | 0.0% | $485 / Sq Ft |
| 07/30/2024 07/30/24 | Pending | -- | -- | -- |
| 07/19/2024 07/19/24 | Off Market | $555,000 | -- | -- |
| 06/22/2024 06/22/24 | For Sale | $555,000 | 0.0% | $485 / Sq Ft |
| 06/18/2024 06/18/24 | Pending | -- | -- | -- |
| 06/11/2024 06/11/24 | For Sale | $555,000 | 0.0% | $485 / Sq Ft |
| 06/03/2024 06/03/24 | Pending | -- | -- | -- |
| 05/23/2024 05/23/24 | Price Changed | $555,000 | -1.8% | $485 / Sq Ft |
| 05/13/2024 05/13/24 | Price Changed | $565,000 | -2.6% | $493 / Sq Ft |
| 05/03/2024 05/03/24 | Price Changed | $579,900 | -1.7% | $506 / Sq Ft |
| 04/04/2024 04/04/24 | Price Changed | $589,900 | -1.7% | $515 / Sq Ft |
| 03/22/2024 03/22/24 | Price Changed | $599,900 | -1.6% | $524 / Sq Ft |
| 03/13/2024 03/13/24 | Price Changed | $609,900 | -1.6% | $533 / Sq Ft |
| 02/28/2024 02/28/24 | Price Changed | $619,900 | -2.4% | $541 / Sq Ft |
| 02/08/2024 02/08/24 | For Sale | $634,900 | +53.0% | $554 / Sq Ft |
| 06/08/2021 06/08/21 | Sold | $415,000 | -5.5% | $362 / Sq Ft |
| 05/06/2021 05/06/21 | Pending | -- | -- | -- |
| 04/02/2021 04/02/21 | For Sale | $439,000 | -- | $383 / Sq Ft |
Tax History Compared to Growth
Tax History
| Year | Tax Paid | Tax Assessment Tax Assessment Total Assessment is a certain percentage of the fair market value that is determined by local assessors to be the total taxable value of land and additions on the property. | Land | Improvement |
|---|---|---|---|---|
| 2024 | $9,299 | $509,256 | $100 | $509,156 |
| 2023 | $8,369 | $434,246 | $100 | $434,146 |
| 2022 | $7,963 | $410,608 | $100 | $410,508 |
| 2021 | $2,208 | $152,920 | $0 | $0 |
| 2020 | $2,181 | $150,809 | $0 | $0 |
| 2019 | $2,132 | $147,418 | $0 | $0 |
| 2018 | $2,112 | $144,669 | $0 | $0 |
| 2017 | $2,074 | $252,565 | $0 | $0 |
| 2016 | $2,009 | $138,779 | $0 | $0 |
| 2015 | $2,022 | $137,814 | $0 | $0 |
| 2014 | $2,005 | $136,720 | $0 | $0 |
| 2013 | -- | $134,700 | $0 | $0 |
Agents Affiliated with this Home
-
Jim O'Brien

Seller's Agent in 2024
Jim O'Brien
COASTAL BROKERAGE & INVESTMENT
(813) 766-6617
1 in this area
25 Total Sales
-
Jeff Baker
J
Seller Co-Listing Agent in 2024
Jeff Baker
COASTAL BROKERAGE & INVESTMENT
(813) 404-0665
1 in this area
18 Total Sales
-
Colleen Nash

Buyer's Agent in 2024
Colleen Nash
KELLER WILLIAMS SOUTH TAMPA
(813) 484-0032
2 in this area
89 Total Sales
-
Rick Woods, PA

Seller's Agent in 2021
Rick Woods, PA
KELLER WILLIAMS SOUTH TAMPA
(813) 263-5768
8 in this area
159 Total Sales
-
Stellar Non-Member Agent
S
Buyer's Agent in 2021
Stellar Non-Member Agent
FL_MFRMLS
About Adalia Bayfront Condominium
Map
Source: Stellar MLS
MLS Number: T3302201
APN: A-25-29-18-50D-000000-00908.0
- 2 Adalia Ave Unit 803
- 45 Adalia Ave
- 54 Aegean Ave
- 53 Albemarle Ave
- 345 Bayshore Blvd Unit 407
- 345 Bayshore Blvd Unit GP4
- 345 Bayshore Blvd Unit 1510
- 345 Bayshore Blvd Unit 1807
- 345 Bayshore Blvd Unit 1813
- 345 Bayshore Blvd Unit GP10
- 345 Bayshore Blvd Unit 1502
- 345 Bayshore Blvd Unit P9
- 345 Bayshore Blvd Unit 308
- 345 Bayshore Blvd Unit 610
- 509 W Bay St Unit 205
- 0 Seddon Cove Way Unit 53 MFRTB8303634
- 337 S Plant Ave
- 72 Adalia Ave
- 102 Adriatic Ave
- 406 S Cedar Ave Unit 403
