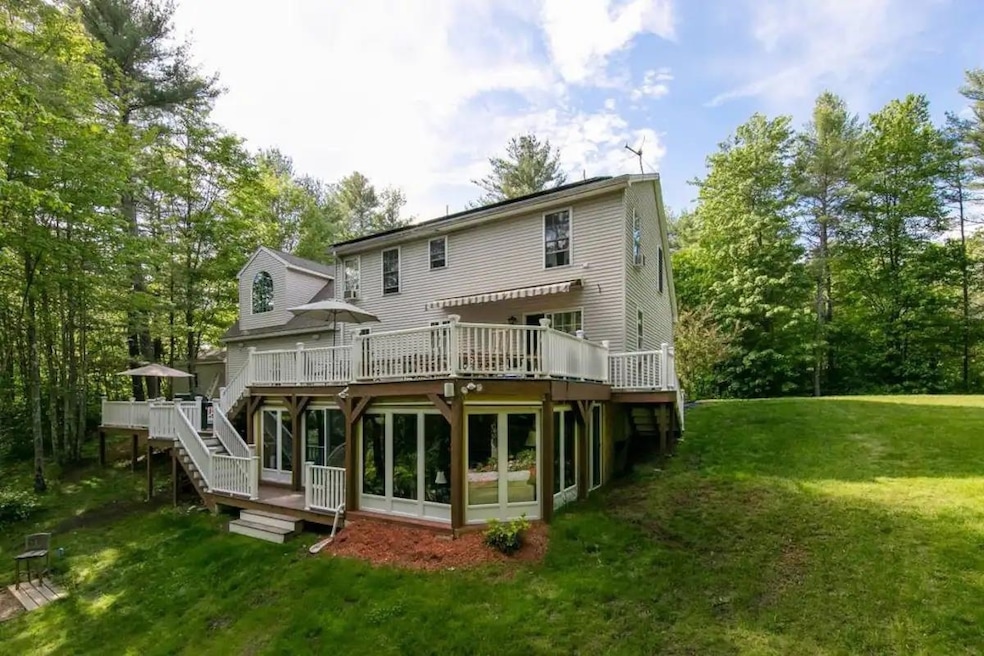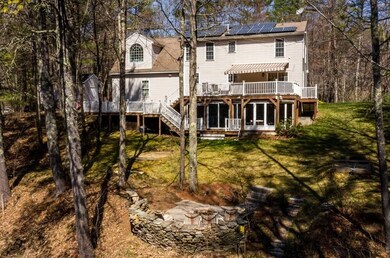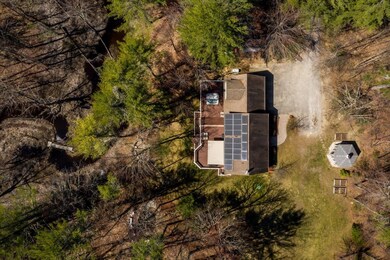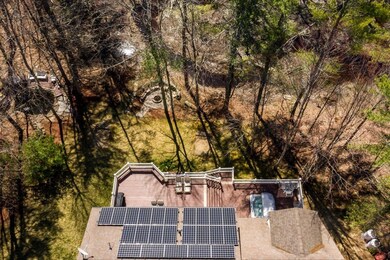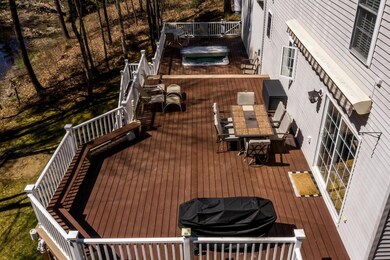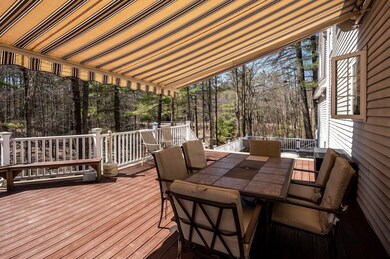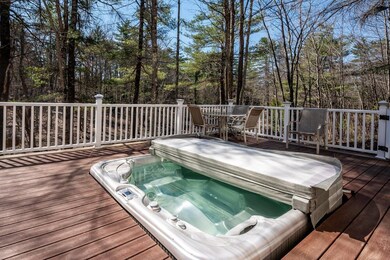
2 Alex Ct Somersworth, NH 03878
Highlights
- Spa
- Cape Cod Architecture
- Radiant Floor
- 5.46 Acre Lot
- Stream or River on Lot
- Open Floorplan
About This Home
As of November 2024Ultimate Entertainer's Paradise -the pictures are must-see Discover the lifestyle you've always dreamed of in this stunning 3,500-square-foot residence, now available with an impressive $150,000 price reduction—truly a rare opportunity! Situated on 5.86 acres of secluded, wooded land, the pictures and video stream are must-see This home has been meticulously renovated from the ground up, high-end finishes and cutting-edge amenities create an entertainer's paradise. The master bathroom boasts a luxurious 7-foot walk-in shower with multiple body sprays. The fully finished basement serves as the ultimate entertainment area, featuring a wet bar, six-foot beer fridge, and a 139-inch theater screen enhanced by Bose/Sonos sound. Additionally, you'll find a game room, ping-pong room, and a walkout three-season room with radiant heated floors, making it a perfect spot for year-round fun. Venture outside to a 30x60-foot deck that rivals a high-end resort, complete with an 8-person Jacuzzi, spacious gazebo, fire pit, stream with walking trails, horseshoe pits, Koi pond. Strategically placed Bose speakers throughout the exterior, etc. New on demand generator, solar panels make it as efficient as it is luxurious. Operated as an Airbnb, this home offers a unique blend of privacy, luxury, and nature. It's the perfect setting to create lifelong memories with your family or guests.
Home Details
Home Type
- Single Family
Est. Annual Taxes
- $10,353
Year Built
- Built in 2002
Lot Details
- 5.46 Acre Lot
- Open Lot
- Lot Sloped Up
Parking
- 2 Car Garage
Home Design
- Cape Cod Architecture
- Concrete Foundation
- Shingle Roof
- Vinyl Siding
Interior Spaces
- 3-Story Property
- Bar
- Double Pane Windows
- Window Screens
- Open Floorplan
- Dining Area
Kitchen
- Open to Family Room
- Stove
- <<cooktopDownDraftToken>>
- Range Hood
- <<microwave>>
- <<ENERGY STAR Qualified Dishwasher>>
- Wine Cooler
Flooring
- Wood
- Radiant Floor
- Laminate
Bedrooms and Bathrooms
- 4 Bedrooms
- Bathroom on Main Level
Laundry
- Laundry on upper level
- ENERGY STAR Qualified Dryer
- Washer
Finished Basement
- Heated Basement
- Walk-Out Basement
- Basement Fills Entire Space Under The House
- Connecting Stairway
- Exterior Basement Entry
Home Security
- Home Security System
- Smart Thermostat
- Fire and Smoke Detector
Accessible Home Design
- Hard or Low Nap Flooring
- Standby Generator
Outdoor Features
- Spa
- Stream or River on Lot
- Patio
- Gazebo
- Shed
Schools
- Somersworth Middle School
- Somersworth High School
Utilities
- Air Conditioning
- Cooling System Mounted In Outer Wall Opening
- Window Unit Cooling System
- Baseboard Heating
- Heating System Uses Oil
- Pre-Wired for Renewables
- Power Generator
- Propane
- Septic Tank
- Leach Field
- High Speed Internet
- Phone Available
- Satellite Dish
- Cable TV Available
Community Details
- Trails
Listing and Financial Details
- Legal Lot and Block 2104 / SC 5C 0
- 30% Total Tax Rate
Ownership History
Purchase Details
Home Financials for this Owner
Home Financials are based on the most recent Mortgage that was taken out on this home.Purchase Details
Home Financials for this Owner
Home Financials are based on the most recent Mortgage that was taken out on this home.Purchase Details
Home Financials for this Owner
Home Financials are based on the most recent Mortgage that was taken out on this home.Similar Homes in the area
Home Values in the Area
Average Home Value in this Area
Purchase History
| Date | Type | Sale Price | Title Company |
|---|---|---|---|
| Warranty Deed | $258,300 | -- | |
| Warranty Deed | $258,300 | -- | |
| Warranty Deed | $309,000 | -- | |
| Warranty Deed | $309,000 | -- | |
| Warranty Deed | $227,000 | -- | |
| Warranty Deed | $227,000 | -- |
Mortgage History
| Date | Status | Loan Amount | Loan Type |
|---|---|---|---|
| Open | $572,000 | Stand Alone Refi Refinance Of Original Loan | |
| Closed | $288,000 | Stand Alone Refi Refinance Of Original Loan | |
| Closed | $235,000 | Stand Alone Refi Refinance Of Original Loan | |
| Previous Owner | $247,000 | No Value Available | |
| Previous Owner | $159,000 | No Value Available |
Property History
| Date | Event | Price | Change | Sq Ft Price |
|---|---|---|---|---|
| 05/28/2025 05/28/25 | For Sale | $795,000 | +8.2% | $285 / Sq Ft |
| 11/01/2024 11/01/24 | Sold | $735,000 | -5.2% | $210 / Sq Ft |
| 10/06/2024 10/06/24 | Pending | -- | -- | -- |
| 09/06/2024 09/06/24 | Price Changed | $775,000 | +6.9% | $221 / Sq Ft |
| 09/06/2024 09/06/24 | Price Changed | $725,000 | -14.7% | $207 / Sq Ft |
| 08/29/2024 08/29/24 | Price Changed | $850,000 | -8.0% | $243 / Sq Ft |
| 08/17/2024 08/17/24 | Price Changed | $924,000 | -7.5% | $264 / Sq Ft |
| 07/19/2024 07/19/24 | For Sale | $999,000 | +307.8% | $285 / Sq Ft |
| 10/26/2012 10/26/12 | Sold | $245,000 | 0.0% | $127 / Sq Ft |
| 08/23/2012 08/23/12 | Pending | -- | -- | -- |
| 08/22/2012 08/22/12 | For Sale | $245,000 | -- | $127 / Sq Ft |
Tax History Compared to Growth
Tax History
| Year | Tax Paid | Tax Assessment Tax Assessment Total Assessment is a certain percentage of the fair market value that is determined by local assessors to be the total taxable value of land and additions on the property. | Land | Improvement |
|---|---|---|---|---|
| 2024 | $12,871 | $688,300 | $209,600 | $478,700 |
| 2023 | $10,352 | $353,300 | $87,100 | $266,200 |
| 2022 | $9,924 | $353,300 | $87,100 | $266,200 |
| 2021 | $9,726 | $353,300 | $87,100 | $266,200 |
| 2020 | $9,839 | $353,300 | $87,100 | $266,200 |
| 2019 | $9,578 | $351,100 | $87,100 | $264,000 |
| 2018 | $9,739 | $291,500 | $88,300 | $203,200 |
| 2017 | $9,209 | $278,300 | $88,300 | $190,000 |
| 2016 | $8,589 | $267,400 | $88,300 | $179,100 |
| 2015 | $8,466 | $262,500 | $88,300 | $174,200 |
| 2014 | $8,174 | $262,500 | $88,300 | $174,200 |
Agents Affiliated with this Home
-
Jason Dube
J
Seller's Agent in 2025
Jason Dube
KW Realty
(207) 590-6027
1 in this area
162 Total Sales
-
Chris Marsh
C
Seller's Agent in 2024
Chris Marsh
StartPoint Realty
(603) 534-1605
1 in this area
7 Total Sales
-
Barbara Marsh

Seller Co-Listing Agent in 2024
Barbara Marsh
StartPoint Realty
(603) 610-8500
2 in this area
44 Total Sales
-
Nancy Trudeau
N
Seller's Agent in 2012
Nancy Trudeau
BHG Masiello Dover
(603) 973-6735
1 in this area
28 Total Sales
Map
Source: PrimeMLS
MLS Number: 5006037
APN: SMSW-000068-000005C
- 246 Blackwater Rd
- 72 Crystal Springs Way
- 203 Blackwater Rd
- 175 Blackwater Rd
- 203 New Hampshire 108
- 115 Blackwater Rd
- 55 Shady Hill Dr
- 24 Gladiola Way
- 35 Quail Dr
- 615 Sherwood Glenn
- 712 Sherwood Glenn
- 108 Sherwood Glen
- 206 Sherwood Glen
- 252 Long Hill Rd
- 6 Dockside Ln
- 34 Coles Pond Rd
- 43 Otis Rd
- 5 Easter Ln
- 36 Laperle Dr
- 17 S Fuchsia Dr
