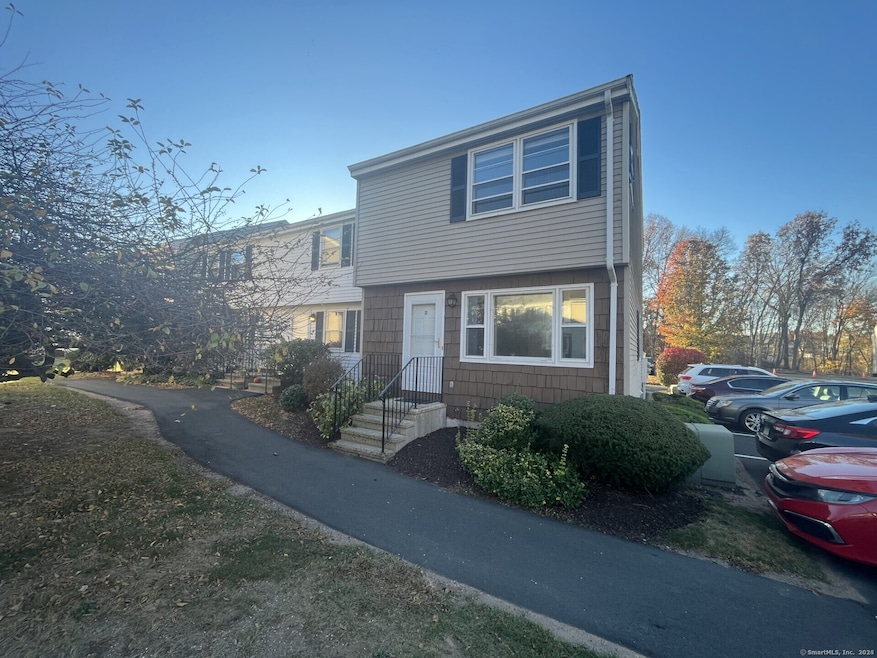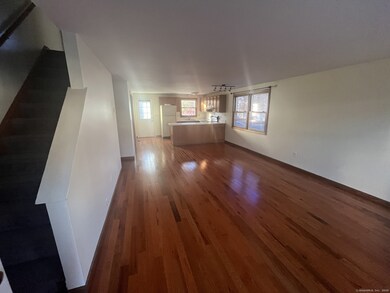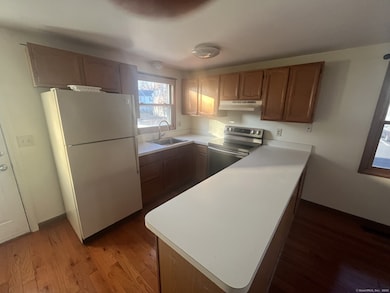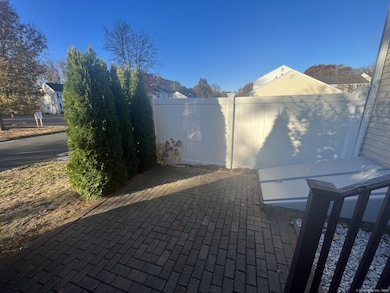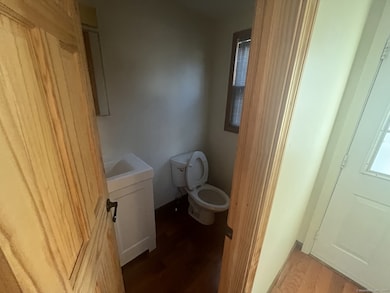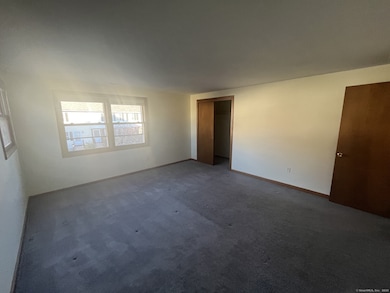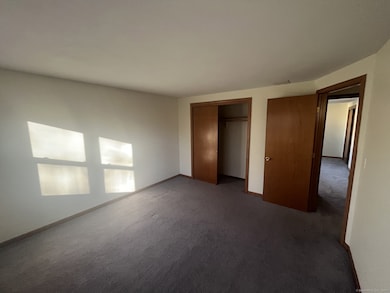
2 Allspice Ln Unit 2 Glastonbury, CT 06033
Addison NeighborhoodHighlights
- Open Floorplan
- End Unit
- Central Air
- Naubuc School Rated A
- Thermal Windows
About This Home
Charming End-Unit Townhouse in Desirable Addison Area of Glastonbury Welcome to this beautifully maintained end-unit townhouse in the highly sought-after Addison area of Glastonbury. Offering a seamless blend of comfort and convenience, this home features a spacious open floor plan with abundant natural light and gleaming hardwood floors throughout the living, dining, and kitchen areas. The kitchen opens directly to a sun-filled, southern-exposed private patio-perfect for grilling, al fresco dining, or relaxing in a fenced-in outdoor space. Upstairs are two generously sized bedrooms, providing peaceful and comfortable retreats. The fully finished lower level adds valuable versatility with a full bath, an entertainment room, and a laundry area-ideal for guests, a home office, a gym, or additional living space. Located in a prime neighborhood with effortless access to local amenities, this property combines style, function, and location. Don't miss this opportunity to enjoy comfort, convenience, and community-all in one beautiful home!
Listing Agent
Berkshire Hathaway NE Prop. Brokerage Phone: (860) 918-1337 License #RES.0812284 Listed on: 12/02/2025

Townhouse Details
Home Type
- Townhome
Est. Annual Taxes
- $5,433
Year Built
- Built in 1987
Lot Details
- End Unit
Parking
- 2 Parking Spaces
Interior Spaces
- 1,134 Sq Ft Home
- Open Floorplan
- Thermal Windows
- Partial Basement
Kitchen
- Oven or Range
- Electric Cooktop
- Range Hood
- Dishwasher
Bedrooms and Bathrooms
- 2 Bedrooms
Schools
- Naubuc Elementary School
- Glastonbury High School
Utilities
- Central Air
- Heating System Uses Natural Gas
- Cable TV Available
Community Details
- No Pets Allowed
Listing and Financial Details
- Assessor Parcel Number 564513
Map
About the Listing Agent

I'm a real estate agent with Berkshire Hathaway NE Prop. in West Hartford, CT and the nearby area, providing home-buyers and sellers with professional, responsive and attentive real estate services. Want an agent who'll really listen to what you want in a home? Need an agent who knows how to effectively market your home so it sells? Give me a call! I'm eager to help and would love to talk to you.
Bob's Other Listings
Source: SmartMLS
MLS Number: 24141754
APN: GLAS-000004E-000060-E000001-A000006
- 19 Stonecress Ln
- 13 Holly Ln Unit 13
- 17 Garland Dr
- 5 Garland Dr
- 8 Butternut Dr
- 3 Periwinkle Ln
- 133 Shelley Ln
- 252 Woodmont Dr
- 33 April Dr
- 180 Woodmont Dr
- 15 Lancaster Rd
- 269 House St
- 12 Addison Rd Unit 14
- 31 Melrose St
- 131 Country Ln
- 45 Cooper Dr
- 70 Green Manor Dr
- 85 Oxbow Dr Unit C7
- 228 Georgetown Dr
- 45 Brookfield Dr
- 4 Persimmon Ln Unit 4
- 3 Periwinkle Ln
- 150 Long Hill Dr
- 64 Addison Rd
- 30 Salem Ct
- 103 House St
- 498 Addison Rd
- 32 House St
- 62 Benton Ln
- 53 Salmon Brook Dr
- 60 Rambling Brook Ln Unit C8
- 267 Hebron Ave
- 14 Concord St Unit D
- 38 Rambling Brook Ln Unit A2
- 28 Nanel Dr
- 85 Oxbow Dr Unit C7
- 47 Brewster Rd Unit C
- 27 Brewster Rd Unit D
- 328 New London Turnpike
- 2620 Main St Unit 10
