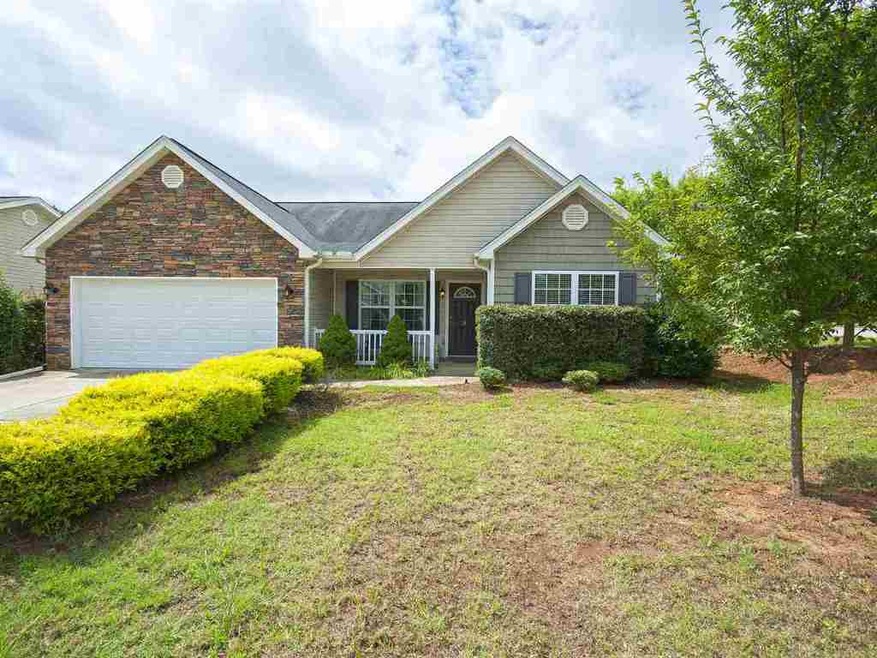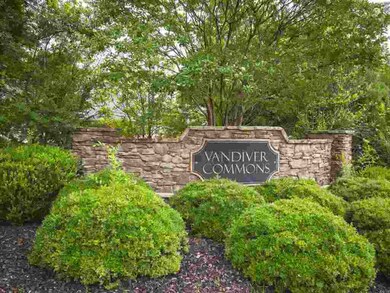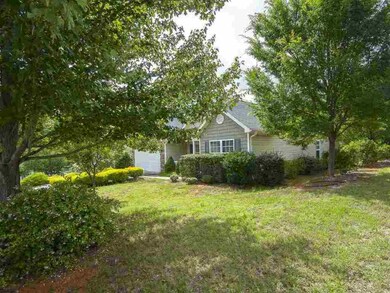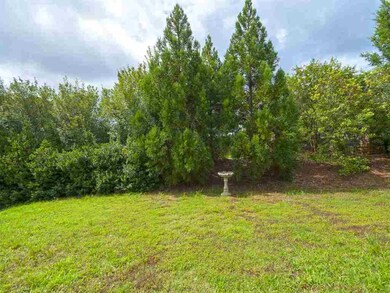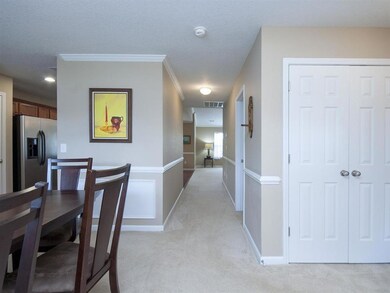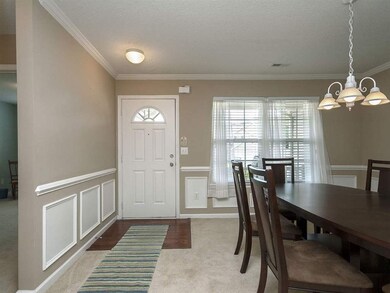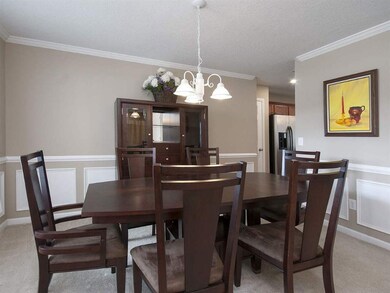
2 Appledown Ct Anderson, SC 29621
Estimated Value: $261,000 - $320,000
Highlights
- Craftsman Architecture
- Wood Flooring
- High Ceiling
- Midway Elementary School Rated A
- Hydromassage or Jetted Bathtub
- No HOA
About This Home
As of July 2017100% Financing Available!!!!!! Welcome to the highly sought after Vandiver Community. This almost 1800 square foot Three Bedroom, Two Bathroom home is immaculate to say the least. This home has all the upgrades you could want. The formal dining room greets you upon entrance with hardwood, plush carpet, beautiful wainscoting and crown molding which is throughout the home. The living room boasts of a vaulted ceiling, gas log fireplace and open floor plan leading to an eat in kitchen with hardwood floors as well. Watch TV while doing the dishes in recess lighting which is featured in the kitchen. The master bedroom is large with a spacious closet and an en suite with double sinks and a jetted garden tub. It doesn’t stop there! The home is also equipped with a central vacuum system which will stretch over 50 feet allowing you to reach the entire house. The garage has been painted and extra outlets are found throughout allowing you to utilize if for work space. This home is convenient to everything…81, Clemson Blvd and 85. Homes in this subdivision do not stay on the market for over 30 days, call me to schedule a showing today!
Home Details
Home Type
- Single Family
Est. Annual Taxes
- $948
Year Built
- Built in 2006
Lot Details
- Cul-De-Sac
- Level Lot
- Landscaped with Trees
Parking
- 2 Car Attached Garage
- Driveway
Home Design
- Craftsman Architecture
- Slab Foundation
- Vinyl Siding
Interior Spaces
- 1,793 Sq Ft Home
- 1-Story Property
- Central Vacuum
- Smooth Ceilings
- High Ceiling
- Fireplace
- Tilt-In Windows
- Blinds
- Living Room
- Dining Room
Kitchen
- Breakfast Room
- Dishwasher
- Laminate Countertops
- Disposal
Flooring
- Wood
- Carpet
- Vinyl
Bedrooms and Bathrooms
- 3 Bedrooms
- Primary bedroom located on second floor
- Walk-In Closet
- Bathroom on Main Level
- 2 Full Bathrooms
- Dual Sinks
- Hydromassage or Jetted Bathtub
- Separate Shower
Laundry
- Laundry Room
- Dryer
- Washer
Location
- Outside City Limits
Schools
- Midway Elementary School
- Glenview Middle School
- Tl Hanna High School
Utilities
- Cooling Available
- Heating System Uses Natural Gas
- Heat Pump System
- Phone Available
- Cable TV Available
Community Details
- No Home Owners Association
- Built by Aho
- Vandiver Subdivision
Listing and Financial Details
- Tax Lot 41
- Assessor Parcel Number 146-11-01-041
Ownership History
Purchase Details
Home Financials for this Owner
Home Financials are based on the most recent Mortgage that was taken out on this home.Purchase Details
Similar Homes in Anderson, SC
Home Values in the Area
Average Home Value in this Area
Purchase History
| Date | Buyer | Sale Price | Title Company |
|---|---|---|---|
| Scott Donnell Levar | $165,000 | None Available | |
| Bariou Edith P | $170,000 | -- |
Mortgage History
| Date | Status | Borrower | Loan Amount |
|---|---|---|---|
| Open | Scott Donnell Levar | $164,400 | |
| Closed | Scott Donnell Levar | $166,666 |
Property History
| Date | Event | Price | Change | Sq Ft Price |
|---|---|---|---|---|
| 07/24/2017 07/24/17 | Sold | $165,000 | -6.2% | $92 / Sq Ft |
| 06/18/2017 06/18/17 | Pending | -- | -- | -- |
| 06/16/2017 06/16/17 | For Sale | $175,900 | -- | $98 / Sq Ft |
Tax History Compared to Growth
Tax History
| Year | Tax Paid | Tax Assessment Tax Assessment Total Assessment is a certain percentage of the fair market value that is determined by local assessors to be the total taxable value of land and additions on the property. | Land | Improvement |
|---|---|---|---|---|
| 2024 | $948 | $8,270 | $1,130 | $7,140 |
| 2023 | $948 | $8,270 | $1,130 | $7,140 |
| 2022 | $917 | $8,270 | $1,130 | $7,140 |
| 2021 | $821 | $6,570 | $800 | $5,770 |
| 2020 | $813 | $6,570 | $800 | $5,770 |
| 2019 | $813 | $6,570 | $800 | $5,770 |
| 2018 | $827 | $6,570 | $800 | $5,770 |
| 2017 | -- | $6,770 | $800 | $5,970 |
| 2016 | $567 | $6,580 | $720 | $5,860 |
| 2015 | $581 | $6,580 | $720 | $5,860 |
| 2014 | $581 | $6,580 | $720 | $5,860 |
Agents Affiliated with this Home
-
Debrica Webster

Seller's Agent in 2017
Debrica Webster
Debrica Webster Realty
62 in this area
91 Total Sales
Map
Source: Western Upstate Multiple Listing Service
MLS Number: 20189040
APN: 146-11-01-041
- 106 Belspring Ln
- 121 Bronson Ridge
- 2905 Rambling Path
- 221 Bronson Ridge
- 106 Village Creek Dr
- 104 Village Creek Dr
- 108 Village Creek Dr
- 200 Leisure Ln
- 200 Leisure Ln
- 102 Village Creek Dr
- 218 Leisure Ln
- 210 Leisure Ln
- 206 Leisure Ln
- 204 Leisure Ln
- 208 Leisure Ln
- 505 Roan Creek Trail
- 508 Roan Creek Trail
- 121 Beaverdam Creek Dr
- 133 Beaverdam Creek Dr
- 2 Appledown Ct
- 101 Duraleigh Rd
- 4 Appledown Ct
- 6 Appledown Ct
- 1 Appledown Ct
- 100 Duraleigh Rd
- 103 Duraleigh Rd
- 3 Appledown Ct
- 105 Duraleigh Rd
- 7 Appledown Ct Unit Lot 38 Vandiver
- 102 Duraleigh Rd
- 5 Appledown Ct Unit Lot 37 Vandiver
- 27 Belspring Ln
- 51 Belspring Ln
- 105 Belspring Ln
- 104 Belspring Ln
- 104 Duraleigh Rd
- 107 Belspring Ln
- 107 Belspring Ln Unit LOT 49
- 106 Duraleigh Rd Unit Lot 55
