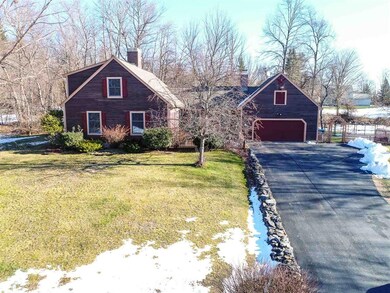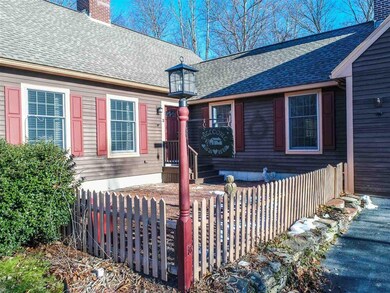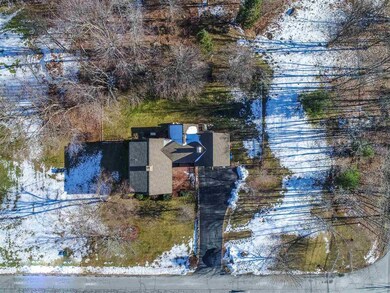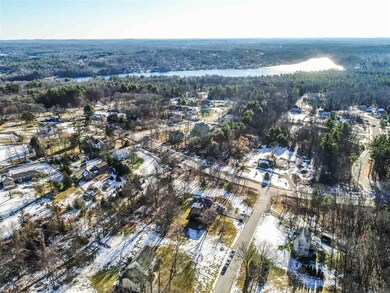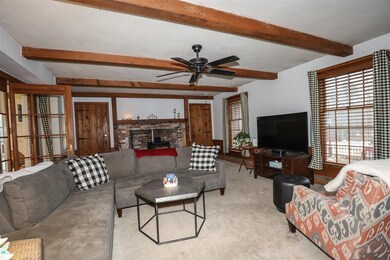
2 Applewood Rd Pelham, NH 03076
Highlights
- Cape Cod Architecture
- Multiple Fireplaces
- Enclosed Patio or Porch
- Wood Burning Stove
- Wooded Lot
- 2 Car Attached Garage
About This Home
As of January 2021This charming over-sized Cape with attached two car garage is a MUST SEE! Situated on a level 1+ acre lot and in a fantastic commuter location- this home has SO much to offer! Inside is a desirable open floor plan flowing from the cherry kitchen with center island to the great-room complete with a rustic style hearth and pellet stove. A rear sun-room offers the perfect morning coffee retreat overlooking the private backyard. In the forefront of the home is a large formal living area. Just off the kitchen is the laundry room. Down the hall leads to a first floor bedroom and bath. On the upper level are 3 more bedrooms and a full bath. The property has been well manicured and the yard has a fully fenced in area with large storage shed. Scheduled showings to begin 12/19 and 12/20 from 10-1pm.
Last Agent to Sell the Property
Homefront Realty, LLC License #073841 Listed on: 12/17/2020
Home Details
Home Type
- Single Family
Est. Annual Taxes
- $7,869
Year Built
- Built in 1989
Lot Details
- 1.4 Acre Lot
- Property is Fully Fenced
- Level Lot
- Wooded Lot
- Garden
Parking
- 2 Car Attached Garage
- Driveway
Home Design
- Cape Cod Architecture
- Concrete Foundation
- Poured Concrete
- Wood Frame Construction
- Architectural Shingle Roof
- Wood Siding
- Clap Board Siding
Interior Spaces
- 2-Story Property
- Multiple Fireplaces
- Wood Burning Stove
- Wood Burning Fireplace
- Double Pane Windows
- Window Screens
- Combination Dining and Living Room
- Storage
Kitchen
- Electric Range
- Stove
- Range Hood
- Dishwasher
- Kitchen Island
- Disposal
Flooring
- Carpet
- Laminate
- Vinyl
Bedrooms and Bathrooms
- 4 Bedrooms
Laundry
- Laundry on main level
- Dryer
- Washer
Basement
- Basement Fills Entire Space Under The House
- Walk-Up Access
Accessible Home Design
- Standby Generator
Outdoor Features
- Enclosed Patio or Porch
- Shed
Utilities
- Zoned Heating
- Pellet Stove burns compressed wood to generate heat
- Baseboard Heating
- Hot Water Heating System
- Heating System Uses Oil
- Heating System Uses Wood
- 200+ Amp Service
- Power Generator
- Private Water Source
- Drilled Well
- Electric Water Heater
- Septic Tank
- Private Sewer
- Leach Field
- High Speed Internet
- Cable TV Available
Listing and Financial Details
- Exclusions: - 2 stainless steel refrigerators
- Tax Lot 127
Ownership History
Purchase Details
Purchase Details
Home Financials for this Owner
Home Financials are based on the most recent Mortgage that was taken out on this home.Purchase Details
Purchase Details
Purchase Details
Similar Homes in the area
Home Values in the Area
Average Home Value in this Area
Purchase History
| Date | Type | Sale Price | Title Company |
|---|---|---|---|
| Warranty Deed | -- | None Available | |
| Warranty Deed | -- | None Available | |
| Warranty Deed | $390,000 | -- | |
| Warranty Deed | $390,000 | -- | |
| Quit Claim Deed | -- | -- | |
| Quit Claim Deed | -- | -- | |
| Quit Claim Deed | -- | -- | |
| Quit Claim Deed | -- | -- | |
| Quit Claim Deed | -- | -- |
Mortgage History
| Date | Status | Loan Amount | Loan Type |
|---|---|---|---|
| Previous Owner | $50,000 | Stand Alone Refi Refinance Of Original Loan | |
| Previous Owner | $208,000 | No Value Available |
Property History
| Date | Event | Price | Change | Sq Ft Price |
|---|---|---|---|---|
| 01/21/2021 01/21/21 | Sold | $510,000 | +4.1% | $218 / Sq Ft |
| 12/20/2020 12/20/20 | Pending | -- | -- | -- |
| 12/17/2020 12/17/20 | For Sale | $490,000 | +25.6% | $210 / Sq Ft |
| 12/27/2018 12/27/18 | Sold | $390,000 | 0.0% | $167 / Sq Ft |
| 10/29/2018 10/29/18 | Pending | -- | -- | -- |
| 10/25/2018 10/25/18 | For Sale | $390,000 | -- | $167 / Sq Ft |
Tax History Compared to Growth
Tax History
| Year | Tax Paid | Tax Assessment Tax Assessment Total Assessment is a certain percentage of the fair market value that is determined by local assessors to be the total taxable value of land and additions on the property. | Land | Improvement |
|---|---|---|---|---|
| 2024 | $9,469 | $516,300 | $178,400 | $337,900 |
| 2023 | $9,391 | $516,300 | $178,400 | $337,900 |
| 2022 | $8,994 | $516,300 | $178,400 | $337,900 |
| 2021 | $8,227 | $515,500 | $178,400 | $337,100 |
| 2020 | $8,193 | $405,600 | $142,500 | $263,100 |
| 2019 | $7,869 | $405,600 | $142,500 | $263,100 |
| 2018 | $7,756 | $361,400 | $130,300 | $231,100 |
| 2017 | $7,752 | $361,400 | $130,300 | $231,100 |
| 2016 | $7,571 | $361,400 | $130,300 | $231,100 |
| 2015 | $7,145 | $307,200 | $124,000 | $183,200 |
| 2014 | $7,026 | $307,200 | $124,000 | $183,200 |
| 2013 | $7,026 | $307,200 | $124,000 | $183,200 |
Agents Affiliated with this Home
-
LAURA LABRIE
L
Seller's Agent in 2021
LAURA LABRIE
Homefront Realty, LLC
(603) 233-4238
2 in this area
34 Total Sales
-
Ken Phillips

Seller's Agent in 2018
Ken Phillips
Coldwell Banker Realty Nashua
(603) 365-5817
49 Total Sales
-
Rich Reeve
R
Buyer's Agent in 2018
Rich Reeve
Harmony R.E. Inc.
(914) 441-7077
4 Total Sales
Map
Source: PrimeMLS
MLS Number: 4841954
APN: 38/1 127/ / /

