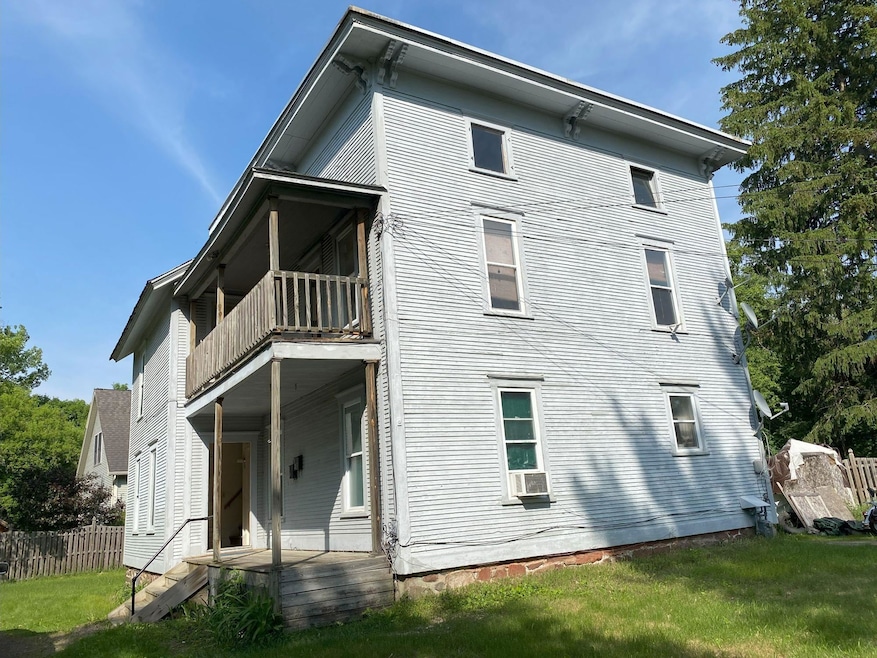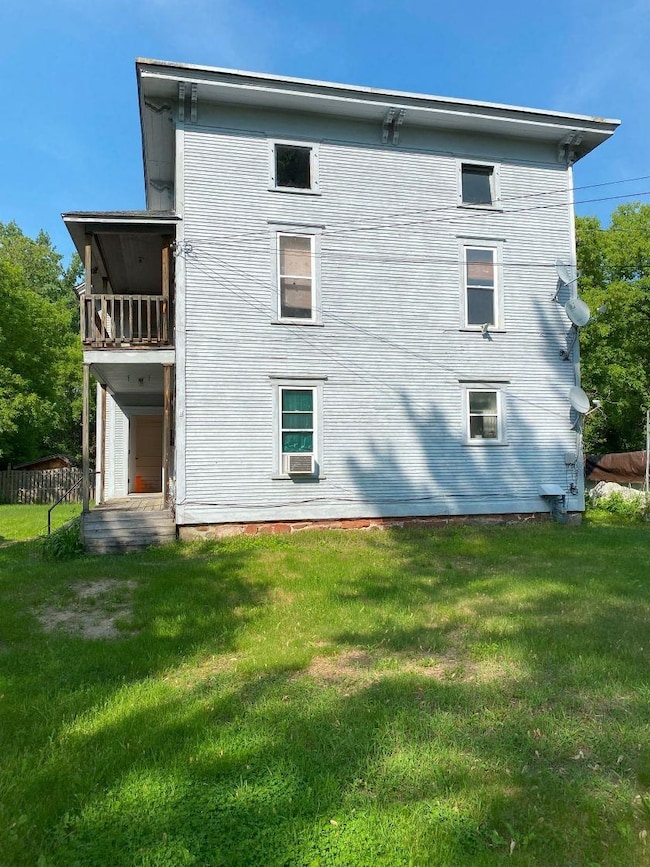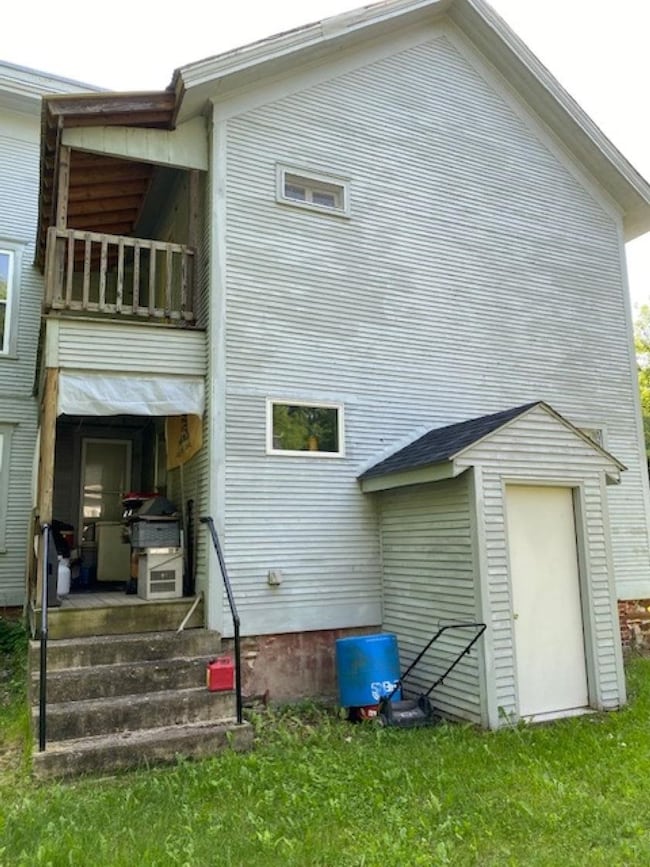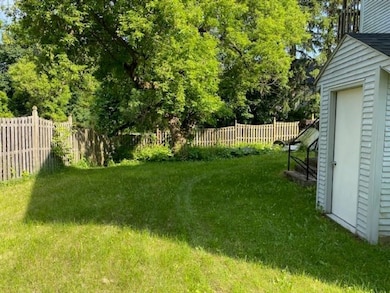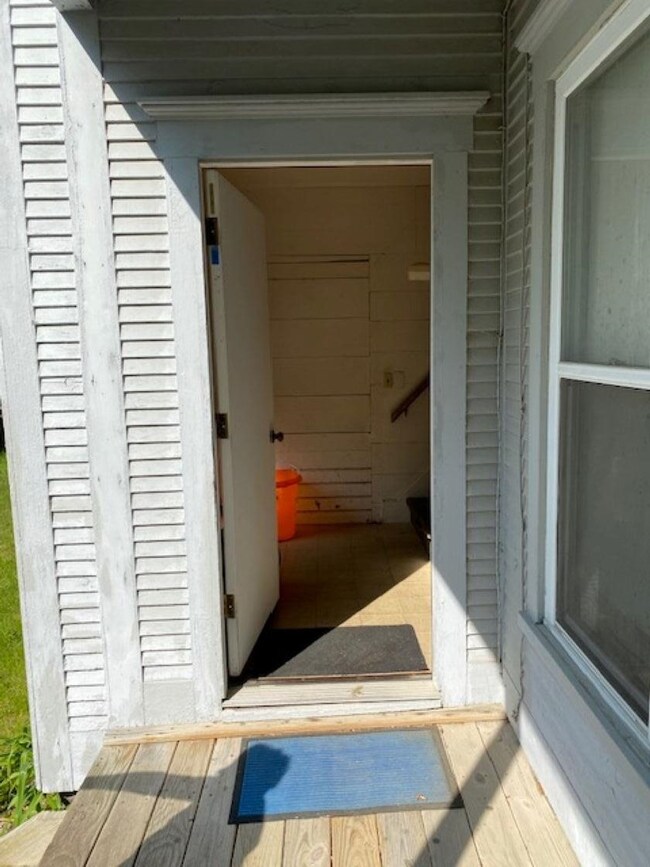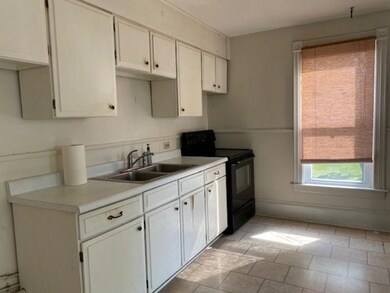
2 Arlington St Unit C Essex Junction, VT 05452
Estimated payment $2,570/month
Highlights
- Wood Flooring
- Covered patio or porch
- High Speed Internet
- Thomas Fleming School Rated A-
- Baseboard Heating
- 5-minute walk to Parks & Recreation
About This Home
This Duplex is well built and solid. It offers a 1st floor unit with 2 bedrooms and a 2nd floor unit with 3 bedrooms. A covered porch/deck on first level and one attached to the 2nd level offer great space for relaxing. Full basement with locked storage for tenants and plenty of room for other items. Walkup attic offers extra storage space. This property could also be turned back into the single family home that it started out as. Plenty of off-street parking and nice level lot at the end of the road. Low operating costs and an opportunity to bring rents up to market rates. 2nd floor unit vacant, 1st floor unit occupied. Don't miss out on the opportunity to own one of the oldest homes in Essex Junction. Schedule an appointment today! Also listed as Multi Family MLS #5045976
Home Details
Home Type
- Single Family
Est. Annual Taxes
- $7,571
Year Built
- Built in 1884
Lot Details
- 0.25 Acre Lot
- Level Lot
Home Design
- Brick Foundation
- Stone Foundation
- Wood Frame Construction
- Shingle Roof
- Membrane Roofing
- Metal Roof
- Wood Siding
Interior Spaces
- Property has 2 Levels
- Walk-Out Basement
- Walk-In Attic
Flooring
- Wood
- Carpet
- Vinyl
Bedrooms and Bathrooms
- 5 Bedrooms
- 2 Full Bathrooms
Home Security
- Carbon Monoxide Detectors
- Fire and Smoke Detector
Parking
- Gravel Driveway
- Dirt Driveway
- Unpaved Parking
- Off-Street Parking
Utilities
- Baseboard Heating
- Underground Utilities
- Knob And Tube Electrical Wiring
- High Speed Internet
Additional Features
- Covered patio or porch
- City Lot
Map
Home Values in the Area
Average Home Value in this Area
Tax History
| Year | Tax Paid | Tax Assessment Tax Assessment Total Assessment is a certain percentage of the fair market value that is determined by local assessors to be the total taxable value of land and additions on the property. | Land | Improvement |
|---|---|---|---|---|
| 2024 | $6,437 | $249,800 | $72,300 | $177,500 |
| 2023 | $6,437 | $249,800 | $72,300 | $177,500 |
| 2022 | $5,434 | $249,800 | $72,300 | $177,500 |
| 2021 | $5,511 | $249,800 | $72,300 | $177,500 |
| 2020 | $5,513 | $249,800 | $72,300 | $177,500 |
| 2019 | $5,164 | $249,800 | $72,300 | $177,500 |
| 2018 | $5,124 | $249,800 | $72,300 | $177,500 |
| 2017 | $5,868 | $249,800 | $72,300 | $177,500 |
| 2016 | $5,136 | $249,800 | $72,300 | $177,500 |
Property History
| Date | Event | Price | Change | Sq Ft Price |
|---|---|---|---|---|
| 06/11/2025 06/11/25 | For Sale | $350,000 | -- | $190 / Sq Ft |
Purchase History
| Date | Type | Sale Price | Title Company |
|---|---|---|---|
| Grant Deed | $185,000 | -- |
Similar Homes in Essex Junction, VT
Source: PrimeMLS
MLS Number: 5045990
APN: (066) 1030038-001
- 19 East St Unit 17D
- 119 Main St Unit 4A
- 27 Maple St Unit C
- 4 Pearl St
- 62 Lincoln St
- 11 Park St
- 44 Park St
- 375 Autumn Pond Way
- 243 Eastview Cir
- 150 Colchester Rd
- 197 Pearl St
- 20 Carmichael St
- 235 Pearl St
- 36 Catamount Ln
- 1099 Barnes Ave
- 218 Sandhill Rd
- 124 Sand Hill Rd
- 10 Eagle Crest
- 24 Jericho Rd Unit 32 Jericho Rd. Essex Jct
- 144 Knight Ln
