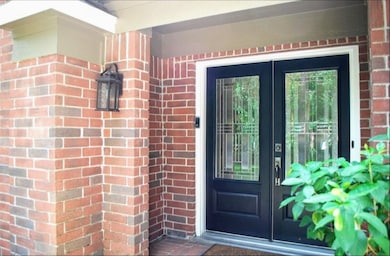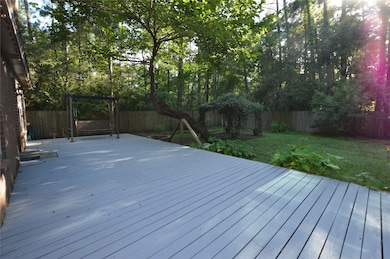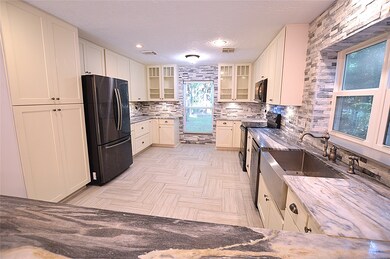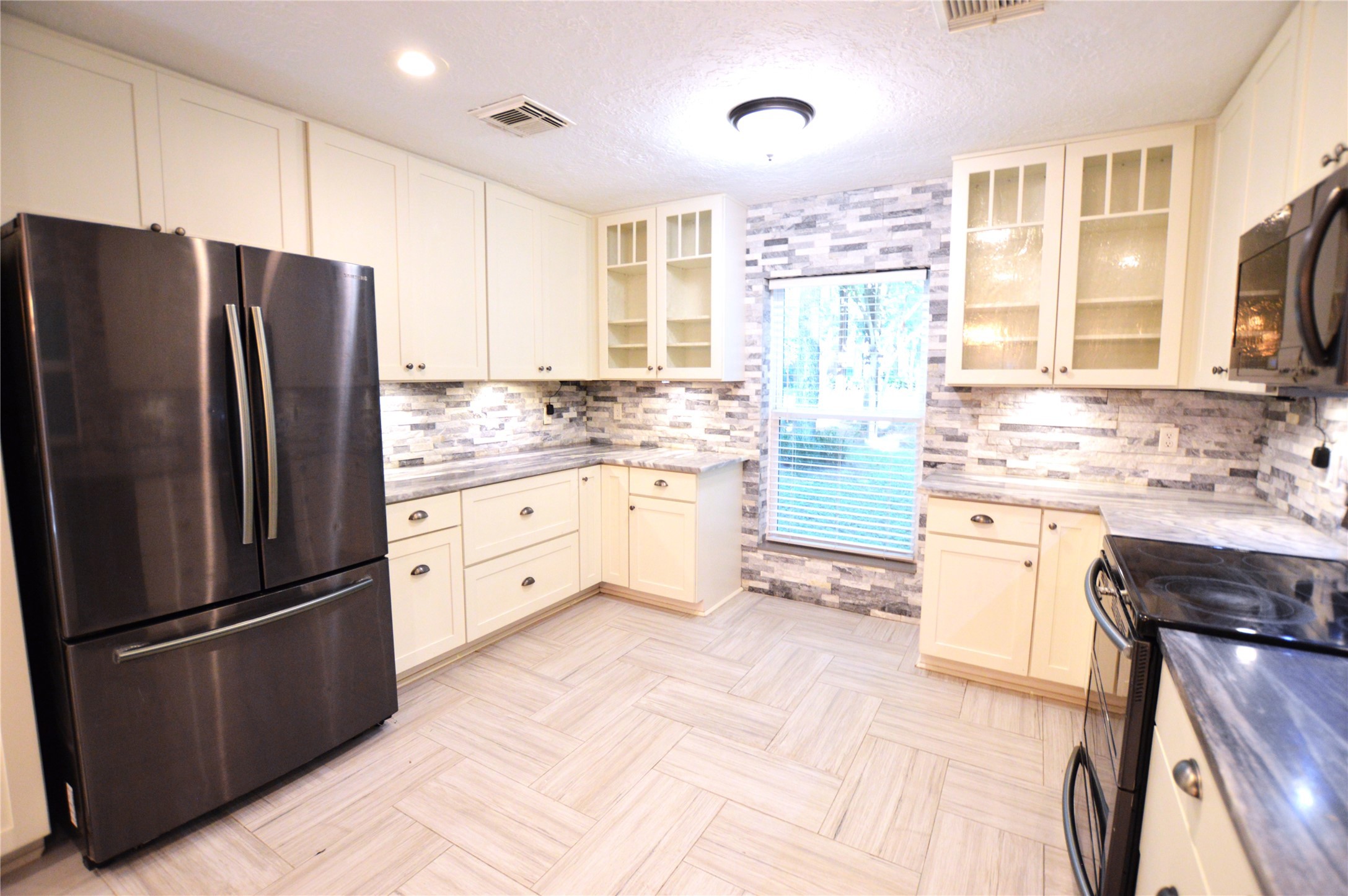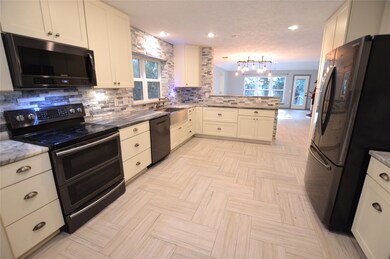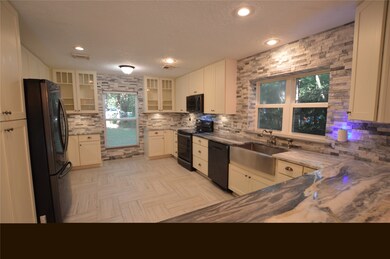2 Arnica Ct Spring, TX 77381
Panther Creek NeighborhoodHighlights
- Traditional Architecture
- Community Pool
- Family Room Off Kitchen
- Glen Loch Elementary School Rated A-
- Double Oven
- 2-minute walk to Tallowberry Park
About This Home
Beautifully maintained 4-bed/2.5-bath home offers 2,552 sq ft of comfortable living space in a serene setting. Spacious open floor plan, vaulted ceilings, a built-in entertainment center, an expansive kitchen complete with a farmhouse sink, custom ceiling-height cabinets, soft-close drawers, and a stone desk area—perfect for both entertaining & everyday living. The primary suite is located on the main level & includes a walk-in closet & a double-vanity bathroom. Upstairs, you’ll find a large game room and three additional bedrooms, all with access to a full bath w/ double sinks.
Outdoors, enjoy the privacy of a large fenced backyard that backs up to a greenbelt, no neighbors behind. A 40×16-foot deck offers the perfect space to relax & entertain. Home is located next to quiet neighborhood park. Close to The Woodlands entertainment and fantastic schools. NO SMOKING ON PROPERTY / NO VAPING ON PROPERTY / RENTERS FLOOD INSURANCE REQUIRED as it is in the 100 yr flood plain.
Home Details
Home Type
- Single Family
Est. Annual Taxes
- $5,932
Year Built
- Built in 1993
Lot Details
- 10,154 Sq Ft Lot
- Back Yard Fenced
Parking
- 2 Car Attached Garage
- Driveway
Home Design
- Traditional Architecture
Interior Spaces
- 2,552 Sq Ft Home
- 2-Story Property
- Family Room Off Kitchen
- Washer and Electric Dryer Hookup
Kitchen
- Breakfast Bar
- Double Oven
- Electric Range
- Microwave
- Dishwasher
- Disposal
Flooring
- Carpet
- Tile
Bedrooms and Bathrooms
- 4 Bedrooms
- En-Suite Primary Bedroom
- Double Vanity
- Soaking Tub
- Separate Shower
Schools
- Glen Loch Elementary School
- Mccullough Junior High School
- The Woodlands High School
Utilities
- Central Heating and Cooling System
- Heating System Uses Gas
Listing and Financial Details
- Property Available on 7/24/25
- 12 Month Lease Term
Community Details
Overview
- Wdlnds Village Panther Ck 07 Subdivision
- Greenbelt
Recreation
- Community Pool
Pet Policy
- No Pets Allowed
- Pet Deposit Required
Map
Source: Houston Association of REALTORS®
MLS Number: 74062242
APN: 9726-07-08900
- 9 Diamond Oak Ct
- 3 Meadow Beauty Ct
- 10 N Wavy Oak Cir
- 6 Hasting Oak Ct
- 105 E Wavy Oak Cir
- 12 S Cypress Pine Dr
- 33 Coralberry Rd
- 23 Dara Beth Ct
- 11 Fiddleleaf Ct
- 14 Fiddleleaf Ct
- 1 E Woodtimber Ct
- 3500 Tangle Brush Dr Unit 142
- 3500 Tangle Brush Dr Unit 152
- 3500 Tangle Brush Dr Unit 65
- 3500 Tangle Brush Dr Unit 134
- 3500 Tangle Brush Dr Unit 1
- 3500 Tangle Brush Dr Unit 139
- 3500 Tangle Brush Dr Unit 28
- 3500 Tangle Brush Dr Unit 3
- 3500 Tangle Brush Dr Unit 180
- 106 E Wavy Oak Cir
- 10 Hasting Oak Ct
- 3 Redberry Ct
- 24 Yewleaf Rd
- 21 N Waxberry Rd
- 33 Coralberry Rd
- 5 Snapdragon Ct
- 16 S Cypress Pine Dr
- 3 W Woodtimber Ct
- 43 N Cypress Pine Dr
- 3500 Tangle Brush Dr Unit 171
- 3500 Tangle Brush Dr Unit 13
- 3500 Tangle Brush Dr Unit 189
- 3500 Tangle Brush Dr Unit 180
- 3500 Tangle Brush Dr Unit 132
- 3500 Tangle Brush Dr Unit 69
- 43 W Torch Pine Cir
- 22 W Broken Oak Ct
- 3511 Dawnwood Dr
- 3503 Dawnwood Dr

