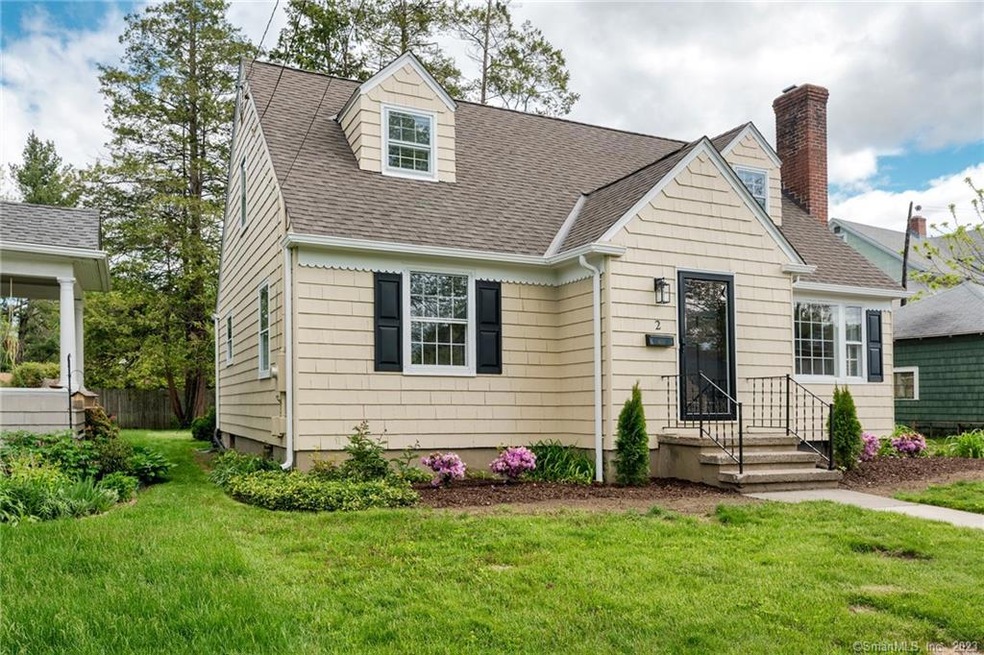
2 Avalon Place Wethersfield, CT 06109
Highlights
- Cape Cod Architecture
- 1 Fireplace
- Walking Distance to Water
- Property is near public transit
- No HOA
- 4-minute walk to Cove Park
About This Home
As of July 2020Ideal location steps from views of Wethersfield Cove and within walking distance to Mickey’s Place, The Creamery, Heirloom Market, other wonderful eateries and the famous farmer’s market. Buy fresh buy local this year. If a wonderful location isn’t enough, be impressed by this completely remodeled home decorated in vintage farm house style. The New kitchen with a butcher block island opens to the dining area and family room for comfortable everyday living. Add a first floor bedroom that offers versatility, as an office space or playroom. Head up to the second level and you will find 3 add’l newly carpeted sizable bedrooms and a fully remodeled bath. Enjoy the warmer months on your cover back porch overlooking the yard or stroll the neighborhood. Have some peace of mind with a new furnace and freshly painted exterior. A perfect place to call HOME! Stop by and see for yourself.
Last Agent to Sell the Property
Century 21 Clemens Group License #RES.0589985 Listed on: 05/15/2020

Home Details
Home Type
- Single Family
Est. Annual Taxes
- $6,292
Year Built
- Built in 1949
Lot Details
- 5,663 Sq Ft Lot
- Level Lot
Home Design
- Cape Cod Architecture
- Concrete Foundation
- Frame Construction
- Asphalt Shingled Roof
- Wood Siding
Interior Spaces
- 1,555 Sq Ft Home
- 1 Fireplace
Kitchen
- Electric Range
- <<microwave>>
- Dishwasher
- Disposal
Bedrooms and Bathrooms
- 4 Bedrooms
- 2 Full Bathrooms
Laundry
- Laundry on main level
- Electric Dryer
- Washer
Basement
- Basement Fills Entire Space Under The House
- Basement Hatchway
Parking
- Driveway
- Paved Parking
Outdoor Features
- Walking Distance to Water
- Covered Deck
- Shed
Location
- Property is near public transit
- Property is near shops
- Property is near a bus stop
Schools
- Alfred W. Hanmer Elementary School
- Wethersfield High School
Utilities
- Radiator
- Heating System Uses Oil
- Heating System Uses Oil Above Ground
- Electric Water Heater
Community Details
- No Home Owners Association
- Public Transportation
Listing and Financial Details
- Exclusions: commison based on net price to seller
Ownership History
Purchase Details
Home Financials for this Owner
Home Financials are based on the most recent Mortgage that was taken out on this home.Purchase Details
Home Financials for this Owner
Home Financials are based on the most recent Mortgage that was taken out on this home.Similar Homes in the area
Home Values in the Area
Average Home Value in this Area
Purchase History
| Date | Type | Sale Price | Title Company |
|---|---|---|---|
| Warranty Deed | $265,000 | None Available | |
| Personal Reps Deed | $170,000 | None Available |
Mortgage History
| Date | Status | Loan Amount | Loan Type |
|---|---|---|---|
| Open | $251,750 | Purchase Money Mortgage |
Property History
| Date | Event | Price | Change | Sq Ft Price |
|---|---|---|---|---|
| 07/27/2020 07/27/20 | Sold | $265,000 | -1.8% | $170 / Sq Ft |
| 06/16/2020 06/16/20 | Pending | -- | -- | -- |
| 06/12/2020 06/12/20 | Price Changed | $269,900 | -1.8% | $174 / Sq Ft |
| 06/01/2020 06/01/20 | Price Changed | $274,900 | -1.8% | $177 / Sq Ft |
| 05/15/2020 05/15/20 | For Sale | $279,900 | +64.6% | $180 / Sq Ft |
| 12/05/2019 12/05/19 | Sold | $170,000 | -5.5% | $109 / Sq Ft |
| 11/12/2019 11/12/19 | Pending | -- | -- | -- |
| 11/01/2019 11/01/19 | For Sale | $179,900 | -- | $116 / Sq Ft |
Tax History Compared to Growth
Tax History
| Year | Tax Paid | Tax Assessment Tax Assessment Total Assessment is a certain percentage of the fair market value that is determined by local assessors to be the total taxable value of land and additions on the property. | Land | Improvement |
|---|---|---|---|---|
| 2025 | $10,537 | $255,620 | $119,700 | $135,920 |
| 2024 | $7,299 | $168,890 | $78,310 | $90,580 |
| 2023 | $7,056 | $168,890 | $78,310 | $90,580 |
| 2022 | $6,938 | $168,890 | $78,310 | $90,580 |
| 2021 | $6,869 | $168,890 | $78,310 | $90,580 |
| 2020 | $6,292 | $154,630 | $78,300 | $76,330 |
| 2019 | $6,300 | $154,630 | $78,300 | $76,330 |
| 2018 | $6,484 | $159,000 | $76,400 | $82,600 |
| 2017 | $6,323 | $159,000 | $76,400 | $82,600 |
| 2016 | $6,128 | $159,000 | $76,400 | $82,600 |
| 2015 | $6,072 | $159,000 | $76,400 | $82,600 |
| 2014 | $5,842 | $159,000 | $76,400 | $82,600 |
Agents Affiliated with this Home
-
Debi Rozewski

Seller's Agent in 2020
Debi Rozewski
Century 21 Clemens Group
(860) 922-3221
20 in this area
80 Total Sales
-
Annie Dillon

Buyer's Agent in 2020
Annie Dillon
William Raveis Real Estate
(860) 729-2998
123 in this area
249 Total Sales
-
Robin Gebrian

Seller's Agent in 2019
Robin Gebrian
William Raveis Real Estate
(860) 985-7807
2 in this area
109 Total Sales
Map
Source: SmartMLS
MLS Number: 170295993
APN: WETH-000219-000000-000001
- 345 Hartford Ave
- 67 Nott St
- 11 Livingston St
- 319 Main St
- 2 Kelley Ave
- 336 Main St
- 205 Wolcott Hill Rd Unit 207
- 219 Jordan Ln Unit 221
- 27 Judd Rd
- 55 Maxwell Dr
- 913 Wethersfield Ave
- 15 Eaton St
- 180 Victoria Rd
- 49 Holly Ln
- 190 Victoria Rd
- 41 Cromwell St
- 839 Wethersfield Ave
- 64 Hanmer St
- 132 Broad St
- 2 Spring St
