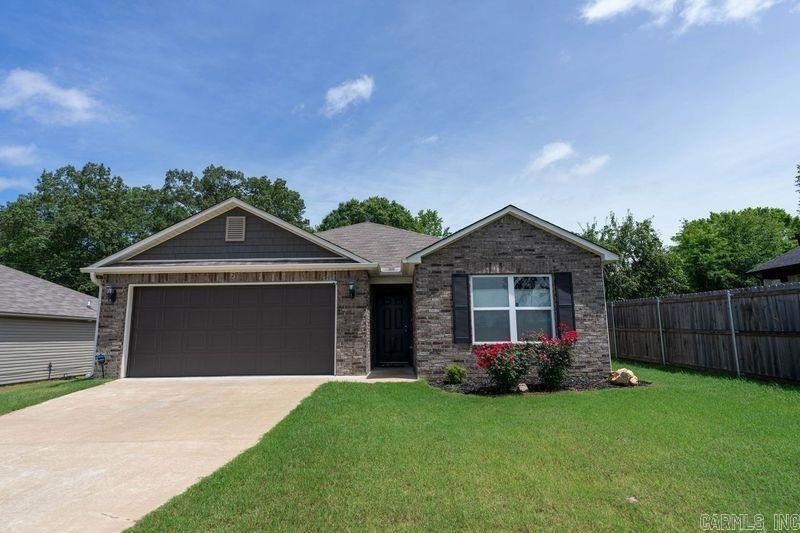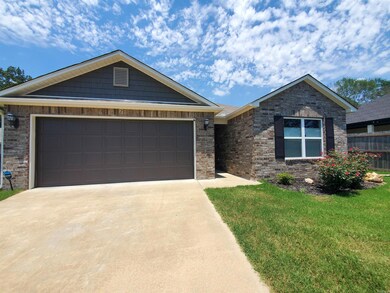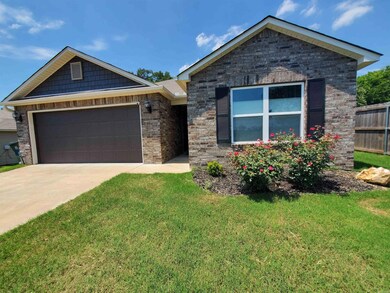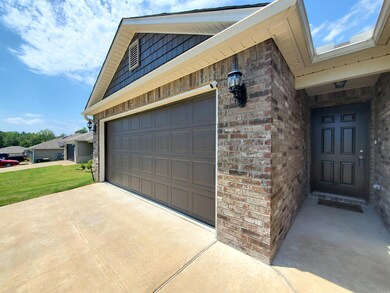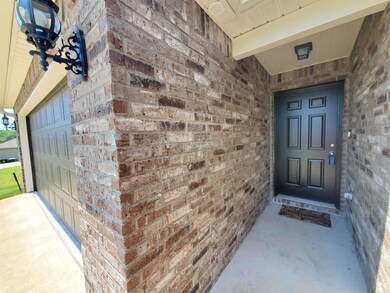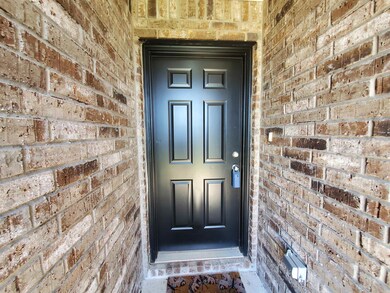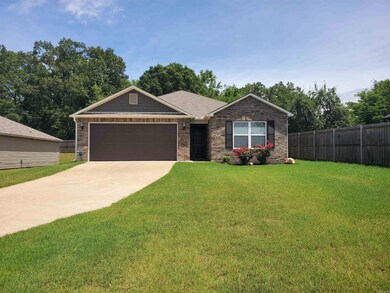
2 Avant Garde Dr Little Rock, AR 72204
Pecan Lake NeighborhoodHighlights
- Sitting Area In Primary Bedroom
- Traditional Architecture
- Great Room
- Vaulted Ceiling
- Corner Lot
- Formal Dining Room
About This Home
As of August 2024Newer airy & open concept home conveniently located in the heart of West Little Rock near hospitals, new K-8 Math & Science Academy and recreational amenities. Spacious rooms in this home including the foyer entry leads to your great room with cathedral ceiling, can lighting, kitchen island & bar & dining area makes this home perfect for entertaining. Easy lifestyle kitchen with stainless steel appliances, walk in pantry, plenty of cabinetry and countertop space. The split bedroom layout with an oversized primary suite with built-ins & designated closets affords the homeowner privacy. The secondary bedrooms are spacious with nice size closets and an accommodating hall bathroom. Need space for a built-in locker area or corner office nook area offers versatility. All electric, energy efficient & sitting on a corner, cul-de-sac lot provides privacy in your backyard patio oasis. Remaining years on a TEN YEAR STRUCTURAL WARRANTY from builder and Sellers are ready to negotiate! Encourage sq ft measurement & Realtors, see agent remarks.
Home Details
Home Type
- Single Family
Est. Annual Taxes
- $2,307
Year Built
- Built in 2021
Lot Details
- 34 Sq Ft Lot
- Cul-De-Sac
- Vinyl Fence
- Wood Fence
- Landscaped
- Corner Lot
- Level Lot
HOA Fees
- $14 Monthly HOA Fees
Parking
- 2 Car Garage
Home Design
- Traditional Architecture
- Brick Exterior Construction
- Slab Foundation
- Ridge Vents on the Roof
- Composition Roof
Interior Spaces
- 1,592 Sq Ft Home
- 1-Story Property
- Vaulted Ceiling
- Ceiling Fan
- Low Emissivity Windows
- Insulated Windows
- Insulated Doors
- Great Room
- Formal Dining Room
- Open Floorplan
- Home Security System
Kitchen
- Eat-In Kitchen
- Breakfast Bar
- Stove
- Range
- Microwave
- Dishwasher
- Disposal
Flooring
- Carpet
- Vinyl
Bedrooms and Bathrooms
- 3 Bedrooms
- Sitting Area In Primary Bedroom
- Walk-In Closet
- 2 Full Bathrooms
Laundry
- Laundry Room
- Washer Hookup
Outdoor Features
- Patio
- Porch
Utilities
- Central Heating and Cooling System
- Electric Water Heater
Community Details
Overview
- Other Mandatory Fees
Security
- Video Patrol
Ownership History
Purchase Details
Home Financials for this Owner
Home Financials are based on the most recent Mortgage that was taken out on this home.Purchase Details
Home Financials for this Owner
Home Financials are based on the most recent Mortgage that was taken out on this home.Similar Homes in Little Rock, AR
Home Values in the Area
Average Home Value in this Area
Purchase History
| Date | Type | Sale Price | Title Company |
|---|---|---|---|
| Warranty Deed | $235,000 | Commerce Title | |
| Warranty Deed | $191,825 | First National Title Company |
Mortgage History
| Date | Status | Loan Amount | Loan Type |
|---|---|---|---|
| Open | $235,000 | New Conventional | |
| Previous Owner | $191,825 | VA |
Property History
| Date | Event | Price | Change | Sq Ft Price |
|---|---|---|---|---|
| 08/23/2024 08/23/24 | Sold | $235,000 | 0.0% | $148 / Sq Ft |
| 07/22/2024 07/22/24 | Pending | -- | -- | -- |
| 07/12/2024 07/12/24 | Price Changed | $235,000 | -1.7% | $148 / Sq Ft |
| 07/01/2024 07/01/24 | Price Changed | $239,000 | -0.4% | $150 / Sq Ft |
| 06/28/2024 06/28/24 | Price Changed | $239,900 | +0.4% | $151 / Sq Ft |
| 06/27/2024 06/27/24 | Price Changed | $239,000 | -0.4% | $150 / Sq Ft |
| 06/17/2024 06/17/24 | Price Changed | $239,900 | -2.1% | $151 / Sq Ft |
| 06/07/2024 06/07/24 | For Sale | $245,000 | +27.7% | $154 / Sq Ft |
| 09/09/2021 09/09/21 | Sold | $191,825 | 0.0% | $126 / Sq Ft |
| 08/30/2021 08/30/21 | Pending | -- | -- | -- |
| 08/30/2021 08/30/21 | For Sale | $191,825 | -- | $126 / Sq Ft |
Tax History Compared to Growth
Tax History
| Year | Tax Paid | Tax Assessment Tax Assessment Total Assessment is a certain percentage of the fair market value that is determined by local assessors to be the total taxable value of land and additions on the property. | Land | Improvement |
|---|---|---|---|---|
| 2023 | $2,803 | $40,044 | $2,400 | $37,644 |
| 2022 | $2,803 | $40,044 | $2,400 | $37,644 |
| 2021 | $254 | $3,600 | $3,600 | $0 |
Agents Affiliated with this Home
-
Karen Hayes

Seller's Agent in 2024
Karen Hayes
Crye-Leike
(501) 529-2818
6 in this area
112 Total Sales
-
Lillian Smith

Seller's Agent in 2021
Lillian Smith
Plush Homes Co. Realtors
(501) 351-4386
40 in this area
95 Total Sales
Map
Source: Cooperative Arkansas REALTORS® MLS
MLS Number: 24019878
APN: 44L-188-56-036-00
- 76 Woodridge Dr
- 51 Waters Edge Dr
- 14 Woodridge Dr
- 7525 Stagecoach Rd
- 6624 Honeysuckle Ln
- 000 Talley Rd
- 6 W Lake Ln
- 0 W Lake Ln Unit 25011917
- 0 W Lake Ln Unit 25011916
- 0 W Lake Ln Unit 25011318
- 0 W Lake Ln Unit 25011317
- 0 W Lake Ln Unit 25011314
- 0 W Lake Ln Unit 25011312
- 19 Britts Ln
- 9808 Lanehart Rd
- 9 W Lake Ln
- 1430 @ Flintridge Rd
- 0 Benham Ln Unit 25010861
- 0 Benham Ln Unit 25010858
- 0 Benham Ln Unit 25010860
